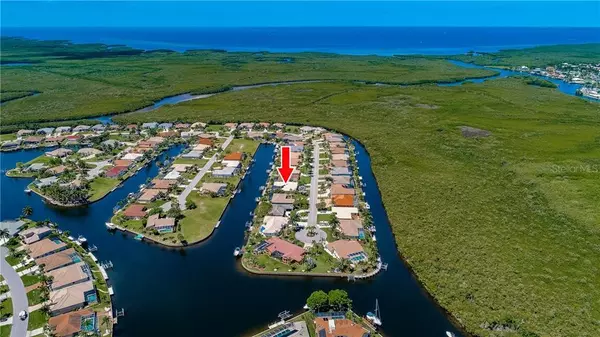$680,000
$700,000
2.9%For more information regarding the value of a property, please contact us for a free consultation.
4 Beds
3 Baths
2,553 SqFt
SOLD DATE : 06/29/2020
Key Details
Sold Price $680,000
Property Type Single Family Home
Sub Type Single Family Residence
Listing Status Sold
Purchase Type For Sale
Square Footage 2,553 sqft
Price per Sqft $266
Subdivision Burnt Store Isles
MLS Listing ID C7428595
Sold Date 06/29/20
Bedrooms 4
Full Baths 3
Construction Status Inspections
HOA Y/N No
Year Built 1998
Annual Tax Amount $7,492
Lot Size 9,583 Sqft
Acres 0.22
Property Description
Your paradise awaits you! This stunning 4 bedroom, 3 bath, 3 car garage sailboat waterfront pool home in the boating and golf community of Burnt Store Isles has all the bells and whistles with access to beautiful Charlotte Harbor in minutes via Alligator Creek and then on to the Gulf of Mexico. This home is a boater's dream with 80 foot concrete seawall, 60 foot dock with 50 amp electric and water, and 10K boat lift. There's plenty of room for family and friends with over 2500 square feet of living space, formal living, family room, bonus room that is used as a study but could be used as a bedroom, 4th bedroom with private bath that leads to the pool area, and spacious kitchen with dining area. Bright and open floor plan with all main living areas with pocket sliders providing panoramic and unobstructed views of pool and waterway. Home offers soaring volume and vaulted ceilings, plant shelves, decorator light and fan fixtures, recessed lighting, color accent walls, and beautiful wood flooring in main living areas. Gourmet kitchen boasts staggered custom raised panel wood cabinetry with deep drawers and appliance garage, granite counters with task lighting, tile backsplash, cooktop, breakfast bar with overhead pendant lights, stainless appliances including new Bosch dishwasher, built in double oven, built in desk, double wine rack, and opens to the dining area and family room for easy entertaining. Master suite has sliders leading to the lanai and pool area, walk in closet, and en suite bath with dual sinks and custom glass shower. Other features include new AC system, new carpet in 3 bedrooms, new plantation shutters, pool resurfaced in 2018, new accordion storm shutters, security system, overhead plumbing, and oversized air conditioned 3 car garage. Dedicated laundry room has front load washer & dryer, extra fridge, overhead cabinets, utility sink, and work counter. Relax the days away in your beautiful saltwater heated pool on the paved extended paved deck with spill over spa and waterfall overlooking the waterway. Impressive curb appeal with new front porch extension and professional landscaping, decorative rock and curbing, mature palms, brick paved drive and walkway, and pillared and double door front entry. Proximity to local beaches, dining, shopping, and golf courses makes this property ideal for the Florida lifestyle. Easy access to public waterfront parks with bike and walking trails and picnic areas, and boat ramps providing access to many waterways, beautiful Charlotte Harbor, and the Gulf of Mexico. And historic downtown Punta Gorda and popular Fishermen's Village with quaint shops and cafes nearby. Also quick and easy access to Interstate 75. This exquisite home must be seen to truly appreciate.
Location
State FL
County Charlotte
Community Burnt Store Isles
Zoning GS-3.5
Rooms
Other Rooms Den/Library/Office, Family Room, Inside Utility
Interior
Interior Features Built-in Features, Ceiling Fans(s), Crown Molding, High Ceilings, Kitchen/Family Room Combo, Open Floorplan, Solid Wood Cabinets, Split Bedroom, Stone Counters, Vaulted Ceiling(s), Walk-In Closet(s)
Heating Central, Electric
Cooling Central Air
Flooring Carpet, Tile, Wood
Fireplace false
Appliance Built-In Oven, Cooktop, Dishwasher, Disposal, Dryer, Electric Water Heater, Microwave, Range Hood, Refrigerator, Washer
Laundry Laundry Room
Exterior
Exterior Feature Hurricane Shutters, Irrigation System, Lighting, Outdoor Shower, Rain Gutters, Sliding Doors
Parking Features Driveway, Garage Door Opener, Oversized
Garage Spaces 3.0
Pool Gunite, Heated, In Ground, Lighting, Outside Bath Access, Salt Water, Screen Enclosure, Solar Heat
Utilities Available BB/HS Internet Available, Electricity Connected, Public, Sewer Connected
Waterfront Description Canal - Saltwater
View Y/N 1
Water Access 1
Water Access Desc Canal - Saltwater
View Pool, Water
Roof Type Tile
Porch Front Porch, Rear Porch, Screened
Attached Garage true
Garage true
Private Pool Yes
Building
Lot Description Flood Insurance Required, FloodZone, Paved
Story 1
Entry Level One
Foundation Slab
Lot Size Range Up to 10,889 Sq. Ft.
Sewer Public Sewer
Water Public
Structure Type Block,Stucco
New Construction false
Construction Status Inspections
Others
Pets Allowed Yes
Senior Community No
Ownership Fee Simple
Acceptable Financing Cash, Conventional, FHA, VA Loan
Membership Fee Required Optional
Listing Terms Cash, Conventional, FHA, VA Loan
Special Listing Condition None
Read Less Info
Want to know what your home might be worth? Contact us for a FREE valuation!

Our team is ready to help you sell your home for the highest possible price ASAP

© 2024 My Florida Regional MLS DBA Stellar MLS. All Rights Reserved.
Bought with RE/MAX ANCHOR OF MARINA PARK

"Molly's job is to find and attract mastery-based agents to the office, protect the culture, and make sure everyone is happy! "





