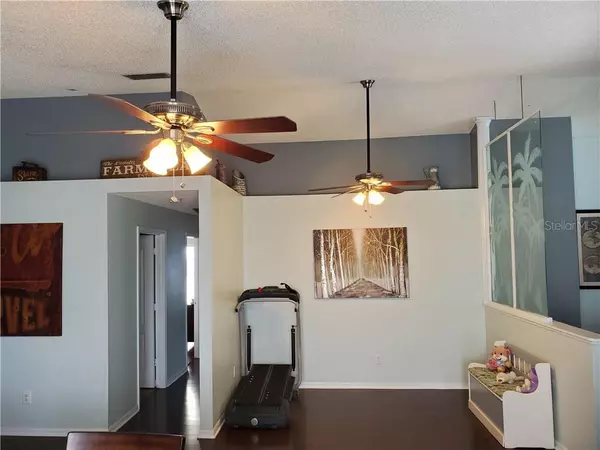$295,500
$285,000
3.7%For more information regarding the value of a property, please contact us for a free consultation.
4 Beds
2 Baths
2,003 SqFt
SOLD DATE : 10/29/2020
Key Details
Sold Price $295,500
Property Type Single Family Home
Sub Type Single Family Residence
Listing Status Sold
Purchase Type For Sale
Square Footage 2,003 sqft
Price per Sqft $147
Subdivision Pines Wekiva Sec 02 Ph 02
MLS Listing ID O5889356
Sold Date 10/29/20
Bedrooms 4
Full Baths 2
Construction Status Appraisal,Financing,Inspections
HOA Fees $28/qua
HOA Y/N Yes
Year Built 1999
Annual Tax Amount $2,538
Lot Size 6,534 Sqft
Acres 0.15
Property Description
BACK ON THE MARKET!!! Framed with amazing curb appeal, this beautiful 4 bed, 2 bath home with solar heated pool has just hit the market! This house boasts an impressive number of upgrades, including granite counters, modern tiled backsplash, and newer appliances and cabinets in the spacious kitchen, laminate flooring in the main living areas and wood flooring in the bedrooms, with newer bamboo flooring in the master bedroom and wood flooring in the office. The owners' suite features a California closet and an upgraded en-suite bath with a garden tub, a separate shower with frameless glass enclosure, and tile throughout. This ready-to-move-in home has been well-maintained with a recently installed pool screen enclosure, upgraded landscaping, and new shed to keep all your lawn equipment tucked away. Other pluses include: Roof (2015), Water Heater (2015), Pool Solar Panels (2015-16), security system, water softener, and privacy fence. Don't wait too long to see this beauty! Call today for an appointment.
Location
State FL
County Orange
Community Pines Wekiva Sec 02 Ph 02
Zoning PUD
Rooms
Other Rooms Attic
Interior
Interior Features Built-in Features, Ceiling Fans(s), Eat-in Kitchen, High Ceilings, Kitchen/Family Room Combo, Open Floorplan, Solid Surface Counters, Solid Wood Cabinets, Stone Counters, Thermostat, Vaulted Ceiling(s), Walk-In Closet(s)
Heating Central
Cooling Central Air
Flooring Bamboo, Laminate, Tile, Wood
Fireplace false
Appliance Dishwasher, Dryer, Range, Refrigerator, Washer, Water Softener
Laundry Laundry Room
Exterior
Exterior Feature Fence, Irrigation System, Rain Gutters
Parking Features Driveway
Garage Spaces 2.0
Fence Wood
Pool Auto Cleaner, In Ground, Screen Enclosure, Solar Power Pump
Community Features Sidewalks
Utilities Available Cable Available, Electricity Available, Sewer Available
View Pool, Trees/Woods
Roof Type Shingle
Porch Screened
Attached Garage true
Garage true
Private Pool Yes
Building
Lot Description Sidewalk, Paved
Story 1
Entry Level One
Foundation Slab
Lot Size Range 0 to less than 1/4
Sewer Public Sewer
Water Public
Structure Type Block,Concrete,Stucco
New Construction false
Construction Status Appraisal,Financing,Inspections
Schools
Elementary Schools Apopka Elem
Middle Schools Apopka Middle
High Schools Apopka High
Others
Pets Allowed Yes
Senior Community No
Ownership Fee Simple
Monthly Total Fees $28
Acceptable Financing Cash, Conventional, FHA
Membership Fee Required Required
Listing Terms Cash, Conventional, FHA
Special Listing Condition None
Read Less Info
Want to know what your home might be worth? Contact us for a FREE valuation!

Our team is ready to help you sell your home for the highest possible price ASAP

© 2024 My Florida Regional MLS DBA Stellar MLS. All Rights Reserved.
Bought with KELLER WILLIAMS WINTER PARK

"Molly's job is to find and attract mastery-based agents to the office, protect the culture, and make sure everyone is happy! "





