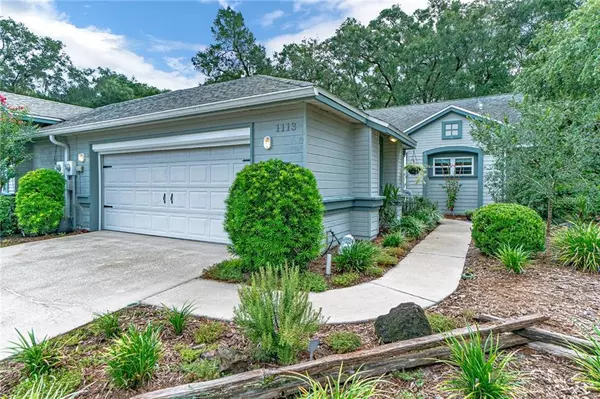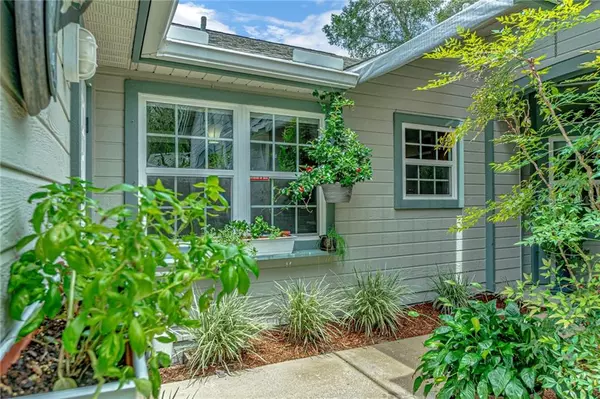$220,500
$217,500
1.4%For more information regarding the value of a property, please contact us for a free consultation.
2 Beds
2 Baths
1,250 SqFt
SOLD DATE : 10/27/2020
Key Details
Sold Price $220,500
Property Type Single Family Home
Sub Type Single Family Residence
Listing Status Sold
Purchase Type For Sale
Square Footage 1,250 sqft
Price per Sqft $176
Subdivision Cascades Unit 01
MLS Listing ID V4915142
Sold Date 10/27/20
Bedrooms 2
Full Baths 2
Construction Status Appraisal,Financing,Inspections
HOA Fees $120/qua
HOA Y/N Yes
Year Built 1990
Annual Tax Amount $872
Lot Size 7,405 Sqft
Acres 0.17
Lot Dimensions 112x55x106x83
Property Description
Sweet villa charmer extends a welcoming invitation for a Florida lifestyle where words like BEAUTY...LUXURY...RELAXING… EASY-LIVING...TRANQUILITY...NATURE...are all to be enjoyed in one of Deland’s best kept gated secrets, the Cascades! This small gem affords the best of Florida living to its residents beginning with the lush landscaping and SHOOTING WATER SPRAYS hinting of that "SOMETHING EXTRA" found just beyond its SECURE ENTRY. Seventy-one well-maintained homes are nestled on this hilly acreage, and in between the MAGNIFICENT OAKS beautifully aligning the parkway is a RECENTLY REMODELED COMMUNITY CENTER offering a RESORT-LIKE LIFESTYLE with its WRAP-AROUND PORCH overlooking a brilliant blue UPPER-DECK POOL and a PICTURESQUE POND...and on its other side, TWO RESURFACED TENNIS & PICKLE BALL COURTS which are sure to provide recreation for all ages. At the top of the hill, this single attached property sits proudly on one of the BEST & LARGEST PARCELS with NO NEIGHBORS TO THE REAR, a XERISCAPE front yard, and a METICULOUSLY MANICURED YARD with lush green flora at its side. This smaller villa lives large with its 10’ ceilings, extremely well-planned layout, and a triple eye-site entry, all making a strong statement of LUXURIOUS LIVING IN BOTH SPACIOUSNESS AND DESIGN. Impeccably maintained and continuously improved, the original owners have made strategic UPDATES IN SYSTEMS, STRUCTURE AND FINISHES throughout the years. A NEW KITCHEN REMODEL with gorgeous SOLID WOOD CABINETRY, GRANITE COUNTERTOPS, UPDATED APPLIANCES is a sheer delight to prepare that first cup of coffee in the morning...or amply equipped for a large holiday meal. The DEEP RICH ENGINEERED WOOD FLOORING, UPDATED LIGHTING, soft taupe wall pallet and cream carpet create a cozy, comfortable yet classy open living area, and CUSTOM WINDOW TREATMENTS of room-darkening Roman shades add a touch-of-class. The master suite features SEPARATE HIS & HER WALK-IN CLOSETS with sliding BARN DOOR feature, and the ensuite with its GENTLEMAN’S HEIGHT DOUBLE SINK VANITY and FULLY-TILED WALK-IN SHOWER ROOM, lend to a lifestyle of comfort. ALL WINDOWS HAVE BEEN REPLACED WITH HIGH-END, ENERGY-EFFICIENT, HURRICANE RESISTANT features as was the OVERSIZED GLASS SLIDER leading out to the COVERED, SCREENED LANAI. A MOTORIZED SCREEN on the door of the over-sized garage is the final signature indicating a true Florida ease-of-care lifestyle.
Location
State FL
County Volusia
Community Cascades Unit 01
Zoning 05PUD
Rooms
Other Rooms Inside Utility
Interior
Interior Features Ceiling Fans(s), High Ceilings, Solid Wood Cabinets, Stone Counters, Walk-In Closet(s), Window Treatments
Heating Electric, Heat Pump
Cooling Central Air
Flooring Carpet, Ceramic Tile, Hardwood
Fireplace false
Appliance Convection Oven, Dishwasher, Disposal, Dryer, Electric Water Heater, Microwave, Range, Refrigerator, Washer
Laundry In Kitchen, Laundry Closet
Exterior
Exterior Feature Fence, Irrigation System, Rain Gutters, Sliding Doors, Sprinkler Metered
Parking Features Garage Door Opener, Other, Oversized
Garage Spaces 2.0
Fence Wood
Community Features Deed Restrictions
Utilities Available Cable Connected, Sprinkler Meter, Street Lights, Underground Utilities
Amenities Available Clubhouse, Gated, Pickleball Court(s), Pool, Tennis Court(s)
View Trees/Woods
Roof Type Shingle
Porch Covered, Rear Porch, Screened
Attached Garage true
Garage true
Private Pool No
Building
Lot Description Oversized Lot
Story 1
Entry Level One
Foundation Slab
Lot Size Range 0 to less than 1/4
Sewer Public Sewer
Water Public
Structure Type Cement Siding,Wood Frame,Wood Siding
New Construction false
Construction Status Appraisal,Financing,Inspections
Others
Pets Allowed Yes
HOA Fee Include Pool,Escrow Reserves Fund,Pool
Senior Community No
Ownership Fee Simple
Monthly Total Fees $120
Acceptable Financing Cash, Conventional, FHA, VA Loan
Membership Fee Required Required
Listing Terms Cash, Conventional, FHA, VA Loan
Num of Pet 2
Special Listing Condition None
Read Less Info
Want to know what your home might be worth? Contact us for a FREE valuation!

Our team is ready to help you sell your home for the highest possible price ASAP

© 2024 My Florida Regional MLS DBA Stellar MLS. All Rights Reserved.
Bought with FOLIO REALTY LLC

"Molly's job is to find and attract mastery-based agents to the office, protect the culture, and make sure everyone is happy! "





