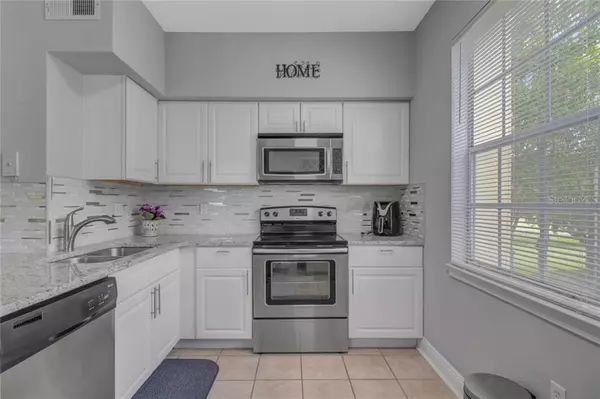$145,000
$145,000
For more information regarding the value of a property, please contact us for a free consultation.
2 Beds
2 Baths
1,150 SqFt
SOLD DATE : 06/29/2020
Key Details
Sold Price $145,000
Property Type Condo
Sub Type Condominium
Listing Status Sold
Purchase Type For Sale
Square Footage 1,150 sqft
Price per Sqft $126
Subdivision Madison/Metrowest
MLS Listing ID O5865484
Sold Date 06/29/20
Bedrooms 2
Full Baths 2
Condo Fees $345
Construction Status Inspections
HOA Y/N No
Year Built 1995
Annual Tax Amount $1,193
Lot Size 10,890 Sqft
Acres 0.25
Property Description
This is a beautiful FULLY UPGRADED 2 bedroom/2 bath condo located on the 2nd floor within The Madison at Metrowest. This spacious condo features modern wood floors, upgraded kitchen and bathrooms with granite countertops, stainless steel appliances, an open living room and dining room combo, bedrooms with walk-in closets, screened balcony, storage, breakfast bar, and interior laundry closet. Gated community with lush landscaping with controlled access and multiple amenities: Club House, spacious gym, playground and large pool. This gorgeous community is conveniently located near Valencia Community College, shopping and restaurants. Just 7 minutes from Universal Studios, 12 minutes to downtown and Millenia Mall, 20 minutes to International Drive and Disney. Call us today to schedule a showing. Easy to show!
Location
State FL
County Orange
Community Madison/Metrowest
Zoning AC-2
Interior
Interior Features Ceiling Fans(s), Crown Molding, Open Floorplan, Walk-In Closet(s)
Heating Central, Electric
Cooling Central Air
Flooring Ceramic Tile, Wood
Fireplace false
Appliance Dishwasher, Dryer, Microwave, Range, Refrigerator, Washer
Laundry Inside
Exterior
Exterior Feature Balcony, Fence, Lighting, Sidewalk
Garage Assigned
Community Features Deed Restrictions, Gated, Pool, Sidewalks
Utilities Available Public
Amenities Available Clubhouse
Roof Type Shingle
Garage false
Private Pool No
Building
Story 3
Entry Level One
Foundation Slab
Sewer Public Sewer
Water Public
Structure Type Stucco,Wood Frame
New Construction false
Construction Status Inspections
Schools
Elementary Schools Westpointe Elementary
Middle Schools Chain Of Lakes Middle
High Schools Olympia High
Others
Pets Allowed Breed Restrictions, Number Limit, Yes
HOA Fee Include Common Area Taxes,Pool,Maintenance Structure,Maintenance Grounds,Pool
Senior Community No
Pet Size Small (16-35 Lbs.)
Ownership Condominium
Monthly Total Fees $345
Acceptable Financing Cash, Conventional
Membership Fee Required Required
Listing Terms Cash, Conventional
Num of Pet 1
Special Listing Condition None
Read Less Info
Want to know what your home might be worth? Contact us for a FREE valuation!

Our team is ready to help you sell your home for the highest possible price ASAP

© 2024 My Florida Regional MLS DBA Stellar MLS. All Rights Reserved.
Bought with EMPIRE NETWORK REALTY

"Molly's job is to find and attract mastery-based agents to the office, protect the culture, and make sure everyone is happy! "





