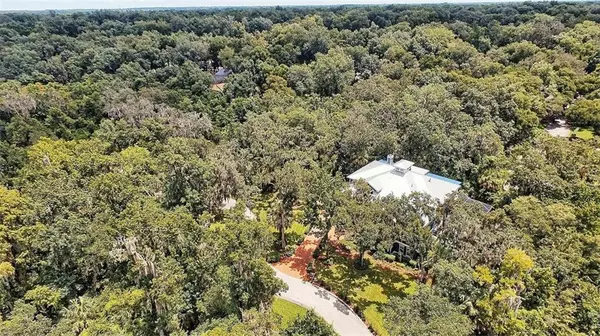$800,000
$875,000
8.6%For more information regarding the value of a property, please contact us for a free consultation.
5 Beds
5 Baths
4,004 SqFt
SOLD DATE : 09/28/2020
Key Details
Sold Price $800,000
Property Type Single Family Home
Sub Type Single Family Residence
Listing Status Sold
Purchase Type For Sale
Square Footage 4,004 sqft
Price per Sqft $199
Subdivision Alafia Preserve
MLS Listing ID T3242858
Sold Date 09/28/20
Bedrooms 5
Full Baths 4
Half Baths 1
Construction Status Appraisal,Financing,Inspections
HOA Fees $100/mo
HOA Y/N Yes
Year Built 2008
Annual Tax Amount $9,676
Lot Size 0.550 Acres
Acres 0.55
Lot Dimensions 125.91x147
Property Description
This Breathtaking Florida Craftsman style home on a private oasis, is the perfect place to live in class and style. Pull into your oversized paved driveway with immaculately manicured landscaping. As soon as you walk through the doors you are blown away by the soaring ceilings and extravagant windows. No attention to detail has been overlooked in this 5-bedroom 4.5-bathroom estate. The main level family room is adorned with built in entertainment shelves and cabinets, surround sound, fireplace and coffered ceilings with ambient lighting. You will be stunned by the magnificent screen enclosed wrap around balcony that includes an outdoor kitchen and overlooks the remarkable saltwater pool and spa. Sliding glass doors open to the balcony and allow for ample indoor and outdoor entertaining. The kitchen, with its built-in oven, gas cooktop, retractable hood vent, double dishwasher, walk in pantry and beautiful custom cabinetry is a culinary dream. The main level is a split floor plan with 3 over sized bedrooms and 2.5 bathrooms. The top floor houses 2 bedrooms. The first bedroom has an en-suite, a spacious walk in closet and its own private balcony. Across the walkway you will be met with the most enticing master bedroom you have ever laid eyes on. In this master retreat you can enjoy the fireplace as you soak in the tub or relax in your perfect Sanctuary. His and hers oversized walk in custom closets are designed to perfection. The private large balcony off the master is the perfect place to enjoy a private morning or evening. The ground level features an immense covered lanai with multiple ceiling fans and a plethora of space for entertaining, lounging or relaxation. The saltwater heated pool, with spa and sundeck are the perfect escape from the hot Florida sun. The oversized garage has plenty of space and abundant storage. This home is truly a magnificent treasure where you and your loved ones can make memories that will last a lifetime. Link to home video https://youtu.be/PwVC6Od9obo
Location
State FL
County Hillsborough
Community Alafia Preserve
Zoning RSC-3
Rooms
Other Rooms Inside Utility
Interior
Interior Features Ceiling Fans(s), Coffered Ceiling(s), Crown Molding, High Ceilings, Living Room/Dining Room Combo, Solid Wood Cabinets, Split Bedroom, Stone Counters, Walk-In Closet(s)
Heating Central
Cooling Central Air
Flooring Carpet, Ceramic Tile, Wood
Fireplaces Type Gas, Living Room, Master Bedroom
Furnishings Unfurnished
Fireplace true
Appliance Built-In Oven, Cooktop, Dishwasher, Exhaust Fan, Microwave, Refrigerator
Laundry Inside, Laundry Room
Exterior
Exterior Feature Awning(s), Balcony, Irrigation System, Lighting, Outdoor Kitchen, Rain Gutters, Sliding Doors
Parking Features Garage Door Opener, Garage Faces Side, Ground Level, Oversized, Split Garage, Under Building
Garage Spaces 2.0
Pool Child Safety Fence, Heated, In Ground, Salt Water, Screen Enclosure
Utilities Available Cable Available, Propane
Roof Type Metal
Attached Garage true
Garage true
Private Pool Yes
Building
Story 3
Entry Level Three Or More
Foundation Slab, Stilt/On Piling
Lot Size Range 1/2 to less than 1
Sewer Public Sewer
Water Public
Structure Type Block,Wood Frame
New Construction false
Construction Status Appraisal,Financing,Inspections
Others
Pets Allowed Yes
Senior Community No
Ownership Fee Simple
Monthly Total Fees $100
Acceptable Financing Cash, Conventional
Membership Fee Required Required
Listing Terms Cash, Conventional
Special Listing Condition None
Read Less Info
Want to know what your home might be worth? Contact us for a FREE valuation!

Our team is ready to help you sell your home for the highest possible price ASAP

© 2024 My Florida Regional MLS DBA Stellar MLS. All Rights Reserved.
Bought with IMPACT REALTY TAMPA BAY

"Molly's job is to find and attract mastery-based agents to the office, protect the culture, and make sure everyone is happy! "





