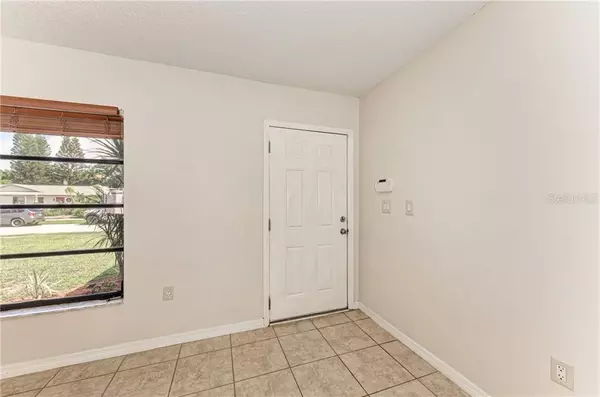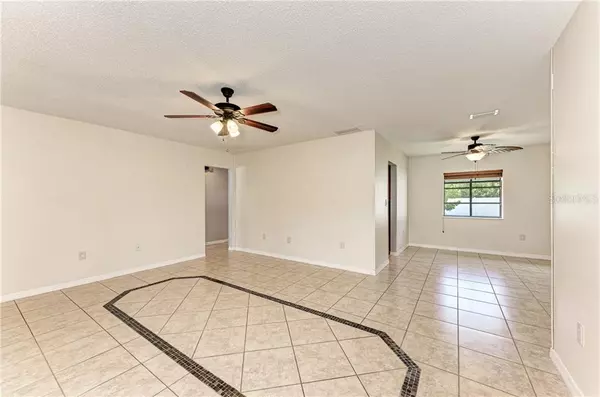$287,000
$289,000
0.7%For more information regarding the value of a property, please contact us for a free consultation.
3 Beds
2 Baths
1,900 SqFt
SOLD DATE : 11/05/2020
Key Details
Sold Price $287,000
Property Type Single Family Home
Sub Type Single Family Residence
Listing Status Sold
Purchase Type For Sale
Square Footage 1,900 sqft
Price per Sqft $151
Subdivision Woods Of Whitfield Unit 6
MLS Listing ID A4477008
Sold Date 11/05/20
Bedrooms 3
Full Baths 2
Construction Status Financing
HOA Fees $2/ann
HOA Y/N Yes
Year Built 1979
Annual Tax Amount $3,511
Lot Size 0.290 Acres
Acres 0.29
Property Description
NEW ROOF, NEW WATER HEATER, NEW SOLAR PANELS> If you are seeking for more space and privacy this single family-home is a perfect choice. It offers 1,900 Sq. Ft. with 3 beds, 2 full baths, and 2-car garage. The front and back yard give you freedom to develop a garden of your own. The vinyl fence adds the aesthetic appeal to it. The convenience location will reduce your travel time to the airport, neighborhood restaurants, and parks, as well as the Ringling
Museum. Classic design of the tile flooring is neutral, yet elegant. Open concept of the dining and kitchen areas.
The bold looking dark stone countertops paired with wooden cabinets give an accent to the space.
The double doors separate the living area from the kitchen. The spacious living room can be used
beautifully without making it feel cramped, the natural light pours in through the large windows. Bearing
in mind your lifestyle. Walking closets give a lot of space for storage.
Clearly designed master bathroom separates a powder room. Blue walls and beige tile promote a
striking, yet relaxing environment. The earthy beige tile in the guest walk-in shower creates warm and subtle look.
This home provides all the elements for relaxing, comfortable, and easy-care living. With transport,
shops, beaches, dining within easy reach, this is the ideal place to call home. Don’t delay – call your
agent today.
Location
State FL
County Manatee
Community Woods Of Whitfield Unit 6
Zoning RSF3/WR
Rooms
Other Rooms Attic, Bonus Room, Breakfast Room Separate, Family Room, Formal Dining Room Separate, Formal Living Room Separate, Great Room
Interior
Interior Features Ceiling Fans(s), Living Room/Dining Room Combo, Solid Surface Counters, Solid Wood Cabinets, Split Bedroom, Walk-In Closet(s)
Heating Central, Electric
Cooling Central Air
Flooring Ceramic Tile
Fireplaces Type Free Standing, Living Room
Fireplace true
Appliance Dishwasher, Disposal, Electric Water Heater, Microwave, Range, Refrigerator
Laundry Inside
Exterior
Exterior Feature Fence, French Doors, Storage
Garage Spaces 2.0
Community Features Deed Restrictions
Utilities Available Cable Connected
Roof Type Shingle
Attached Garage true
Garage true
Private Pool No
Building
Lot Description Near Public Transit
Entry Level One
Foundation Slab
Lot Size Range 1/4 to less than 1/2
Sewer Public Sewer
Water Public
Architectural Style Ranch
Structure Type Block,Stucco
New Construction false
Construction Status Financing
Others
Pets Allowed Yes
Senior Community No
Ownership Fee Simple
Monthly Total Fees $2
Acceptable Financing Cash, Conventional, FHA, VA Loan
Membership Fee Required Optional
Listing Terms Cash, Conventional, FHA, VA Loan
Special Listing Condition None
Read Less Info
Want to know what your home might be worth? Contact us for a FREE valuation!

Our team is ready to help you sell your home for the highest possible price ASAP

© 2024 My Florida Regional MLS DBA Stellar MLS. All Rights Reserved.
Bought with REALTY BY DESIGN LLC

"Molly's job is to find and attract mastery-based agents to the office, protect the culture, and make sure everyone is happy! "





