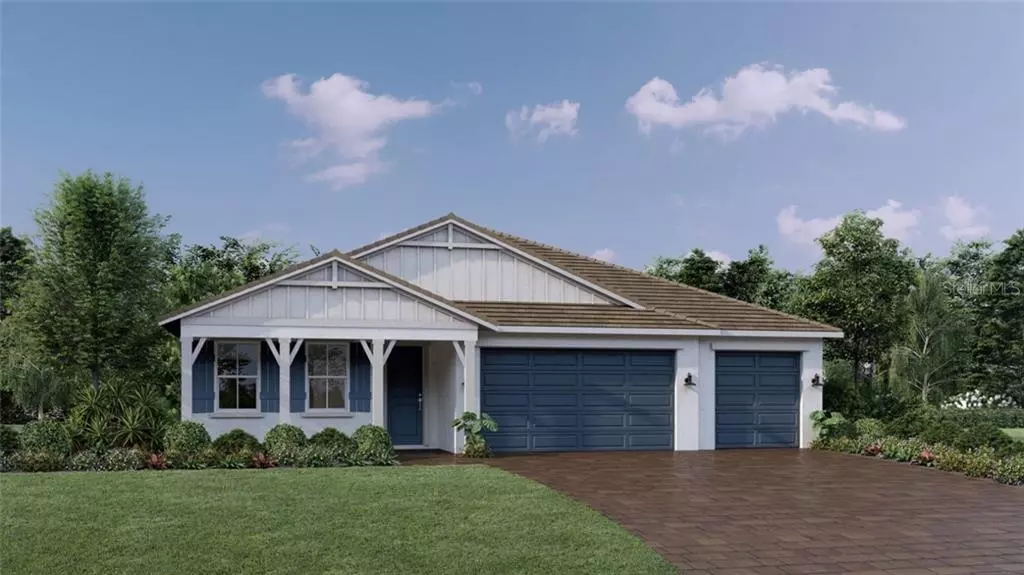$499,444
$529,234
5.6%For more information regarding the value of a property, please contact us for a free consultation.
3 Beds
3 Baths
2,386 SqFt
SOLD DATE : 12/28/2020
Key Details
Sold Price $499,444
Property Type Single Family Home
Sub Type Single Family Residence
Listing Status Sold
Purchase Type For Sale
Square Footage 2,386 sqft
Price per Sqft $209
Subdivision Venice Woodlands Phase One
MLS Listing ID A4478816
Sold Date 12/28/20
Bedrooms 3
Full Baths 2
Half Baths 1
HOA Fees $182/qua
HOA Y/N Yes
Year Built 2020
Lot Size 0.260 Acres
Acres 0.26
Property Description
Under Construction. Under Construction. The Flora floorplan has 2,386 sq ft of spacious living. The Farmhouse elevation offers a covered front porch for anytime enjoyment. This home features: front of the house impact windows and gutters, coffered ceiling in the great room and master bedroom and an upgraded glass entry door. 8' interior doors with 5 1/4" baseboards and 3 1/4" casing, gourmet kitchen with stainless steel appliances and additional kitchen island storage await the new homeowner. This home is located on a cul-de-sac with pond water views. Nature surrounds the community for anytime of the day walks or bike rides. The community has a resort style pool, pickle ball, bocce ball, fitness center and activities room. Lawn maintenance included in the HOA dues. 10-15 minutes to Venice Beach and historic downtown Venice. 2 mile drive to access to I75.
Location
State FL
County Sarasota
Community Venice Woodlands Phase One
Zoning RES
Rooms
Other Rooms Den/Library/Office
Interior
Interior Features Coffered Ceiling(s), Crown Molding, In Wall Pest System, Kitchen/Family Room Combo, Open Floorplan, Solid Surface Counters, Thermostat, Walk-In Closet(s)
Heating Central
Cooling Central Air
Flooring Carpet, Ceramic Tile
Fireplace false
Appliance Convection Oven, Cooktop, Dishwasher, Disposal, Exhaust Fan, Ice Maker, Microwave, Range, Range Hood
Laundry Laundry Room
Exterior
Exterior Feature Hurricane Shutters, Irrigation System, Sliding Doors
Parking Features Driveway, Garage Door Opener
Garage Spaces 3.0
Community Features Deed Restrictions, Fitness Center, Gated, Irrigation-Reclaimed Water, Pool, Sidewalks
Utilities Available BB/HS Internet Available, Electricity Connected, Phone Available, Public, Sewer Connected, Street Lights, Underground Utilities, Water Connected
Amenities Available Fitness Center, Gated, Pickleball Court(s), Pool
Waterfront Description Pond
View Y/N 1
View Water
Roof Type Tile
Porch Covered, Front Porch, Rear Porch
Attached Garage true
Garage true
Private Pool No
Building
Lot Description Cul-De-Sac
Entry Level One
Foundation Slab
Lot Size Range 1/4 to less than 1/2
Builder Name Toll Brothers
Sewer Public Sewer
Water Canal/Lake For Irrigation, Public
Architectural Style Florida, Ranch
Structure Type Block,Stucco
New Construction true
Schools
Elementary Schools Laurel Nokomis Elementary
Middle Schools Laurel Nokomis Middle
High Schools Venice Senior High
Others
Pets Allowed Yes
HOA Fee Include Pool,Maintenance Grounds,Pool
Senior Community No
Ownership Fee Simple
Monthly Total Fees $182
Acceptable Financing Cash, Conventional, VA Loan
Membership Fee Required Required
Listing Terms Cash, Conventional, VA Loan
Special Listing Condition None
Read Less Info
Want to know what your home might be worth? Contact us for a FREE valuation!

Our team is ready to help you sell your home for the highest possible price ASAP

© 2024 My Florida Regional MLS DBA Stellar MLS. All Rights Reserved.
Bought with RE/MAX ALLIANCE GROUP

"Molly's job is to find and attract mastery-based agents to the office, protect the culture, and make sure everyone is happy! "
