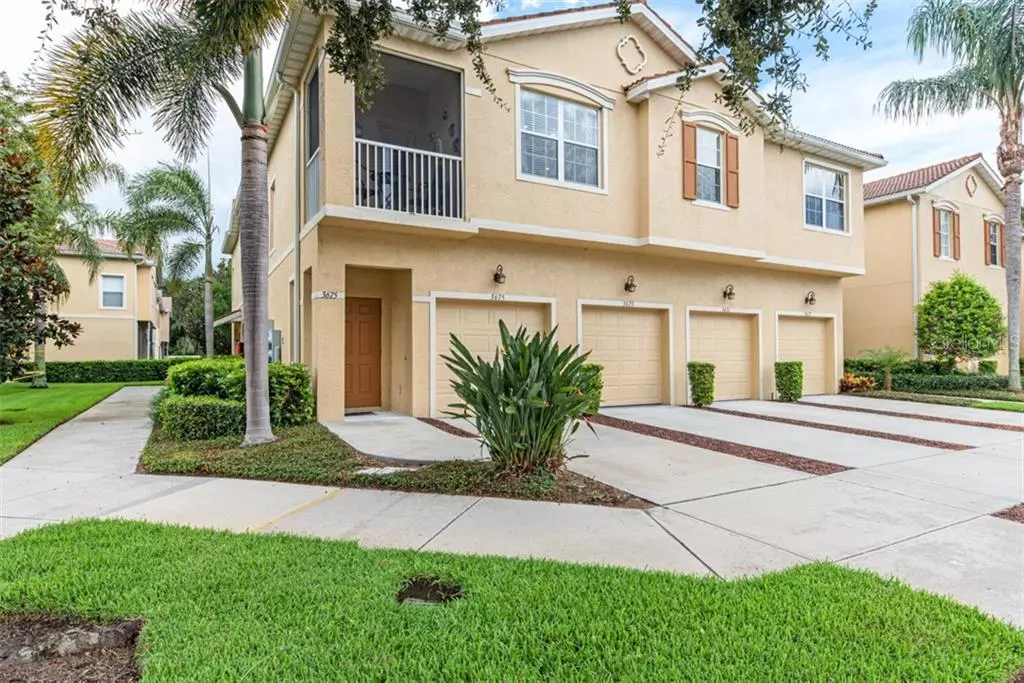$195,000
$190,000
2.6%For more information regarding the value of a property, please contact us for a free consultation.
2 Beds
2 Baths
1,036 SqFt
SOLD DATE : 02/10/2021
Key Details
Sold Price $195,000
Property Type Condo
Sub Type Condominium
Listing Status Sold
Purchase Type For Sale
Square Footage 1,036 sqft
Price per Sqft $188
Subdivision Parkridge Ph 33 & 19
MLS Listing ID A4477550
Sold Date 02/10/21
Bedrooms 2
Full Baths 2
Condo Fees $970
Construction Status Financing,Inspections
HOA Y/N No
Year Built 2006
Annual Tax Amount $1,186
Lot Size 34.650 Acres
Acres 34.65
Property Description
A fantastic condo in an amazing location! As soon as you enter the foyer you will notice the mosaic patterned steps that lead to an open landing and then beyond through the door to a private screened balcony. The landing area is plenty large enough to make a nice home for a desk and workspace. The open floor plan creates a wonderful entertaining area while the kitchen provides ample counter space with gorgeous polished granite. The tile floors stand out with a beautiful herringbone pattern throughout the living areas and bedrooms. A new A/C was installed in 2020 and all appliances are staying! Parkridge Condominiums are a quiet retreat in the heart of everything. Right next to a very popular grocery store, countless restaurants, down the street from the UTC mall shopping area, 15 minutes to downtown Sarasota and the outstanding world famous beaches we are known for.
Location
State FL
County Sarasota
Community Parkridge Ph 33 & 19
Zoning RMF3
Interior
Interior Features Ceiling Fans(s), Open Floorplan, Stone Counters
Heating Central
Cooling Central Air
Flooring Tile
Fireplace false
Appliance Dishwasher, Dryer, Microwave, Range, Refrigerator, Washer
Exterior
Exterior Feature Balcony
Garage Spaces 1.0
Community Features Buyer Approval Required, Deed Restrictions, Gated, Irrigation-Reclaimed Water, Pool
Utilities Available BB/HS Internet Available, Cable Connected, Electricity Connected, Public
Roof Type Tile
Attached Garage true
Garage true
Private Pool No
Building
Story 1
Entry Level One
Foundation Slab
Sewer Public Sewer
Water Public
Structure Type Stucco
New Construction false
Construction Status Financing,Inspections
Schools
Elementary Schools Emma E. Booker Elementary
Middle Schools Booker Middle
High Schools Booker High
Others
Pets Allowed Breed Restrictions, Yes
HOA Fee Include Cable TV,Common Area Taxes,Pool,Escrow Reserves Fund,Insurance,Maintenance Structure,Maintenance Grounds,Pest Control,Sewer,Water
Senior Community No
Pet Size Extra Large (101+ Lbs.)
Ownership Condominium
Monthly Total Fees $323
Acceptable Financing Cash, Conventional
Membership Fee Required Required
Listing Terms Cash, Conventional
Num of Pet 2
Special Listing Condition None
Read Less Info
Want to know what your home might be worth? Contact us for a FREE valuation!

Our team is ready to help you sell your home for the highest possible price ASAP

© 2024 My Florida Regional MLS DBA Stellar MLS. All Rights Reserved.
Bought with RE/MAX ALLIANCE GROUP

"Molly's job is to find and attract mastery-based agents to the office, protect the culture, and make sure everyone is happy! "





