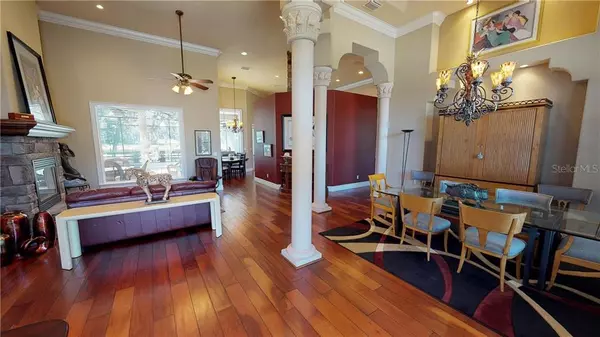$610,000
$625,900
2.5%For more information regarding the value of a property, please contact us for a free consultation.
4 Beds
4 Baths
3,445 SqFt
SOLD DATE : 11/13/2020
Key Details
Sold Price $610,000
Property Type Single Family Home
Sub Type Single Family Residence
Listing Status Sold
Purchase Type For Sale
Square Footage 3,445 sqft
Price per Sqft $177
Subdivision Ag Non-Sub
MLS Listing ID OM609187
Sold Date 11/13/20
Bedrooms 4
Full Baths 4
HOA Y/N No
Year Built 2006
Annual Tax Amount $5,446
Lot Size 2.610 Acres
Acres 2.61
Lot Dimensions 172x660x172x660
Property Description
Looking for a luxurious home with land or a small farmette? This 4 bedroom- 4 bath home is ready for your family and your pets. 3,445 sq ft home built in 2006 with salt-water heated pool, barn and shop and countless high-end features and finishes. Close to The Villages... but far enough away (5 mi). 8 miles to FL Horse Park. On 2.6 fenced acres, this property has a range of possibilities - horses, livestock, 6 car garage capacity, A-1 zoning. Light fills this home through large windows. Lots of room indoors and outdoor on covered, screed lanai and pool deck. Whole-house generator, 3 gas fireplaces, Viking double-oven, Gas cook-top.
Location
State FL
County Marion
Community Ag Non-Sub
Zoning A1
Rooms
Other Rooms Den/Library/Office, Family Room
Interior
Interior Features Ceiling Fans(s), Eat-in Kitchen, High Ceilings, Stone Counters, Window Treatments
Heating Electric
Cooling Central Air
Flooring Carpet, Ceramic Tile, Wood
Fireplaces Type Gas
Fireplace true
Appliance Built-In Oven, Cooktop, Dishwasher, Disposal, Dryer, Electric Water Heater, Range, Washer, Wine Refrigerator
Laundry Inside, Laundry Room
Exterior
Exterior Feature Fence, Irrigation System, Outdoor Shower
Parking Features Circular Driveway, Garage Door Opener, Garage Faces Side, Oversized
Garage Spaces 6.0
Fence Board, Wire
Pool Above Ground, Gunite, Heated, In Ground, Lighting, Salt Water, Screen Enclosure, Solar Heat
Utilities Available Cable Available, Electricity Available, Electricity Connected, Propane
Roof Type Shingle
Porch Covered, Enclosed, Front Porch, Rear Porch, Screened
Attached Garage true
Garage true
Private Pool Yes
Building
Lot Description Cleared, Pasture, Paved, Zoned for Horses
Story 1
Entry Level One
Foundation Slab
Lot Size Range 2 to less than 5
Builder Name T-Mac Properties
Sewer Septic Tank
Water Well
Structure Type Block,Stucco
New Construction false
Schools
Elementary Schools Belleview Elementary School
Middle Schools Lake Weir Middle School
High Schools Belleview High School
Others
Pets Allowed Yes
Senior Community No
Ownership Fee Simple
Special Listing Condition None
Read Less Info
Want to know what your home might be worth? Contact us for a FREE valuation!

Our team is ready to help you sell your home for the highest possible price ASAP

© 2024 My Florida Regional MLS DBA Stellar MLS. All Rights Reserved.
Bought with ROBERTS REAL ESTATE INC

"Molly's job is to find and attract mastery-based agents to the office, protect the culture, and make sure everyone is happy! "





