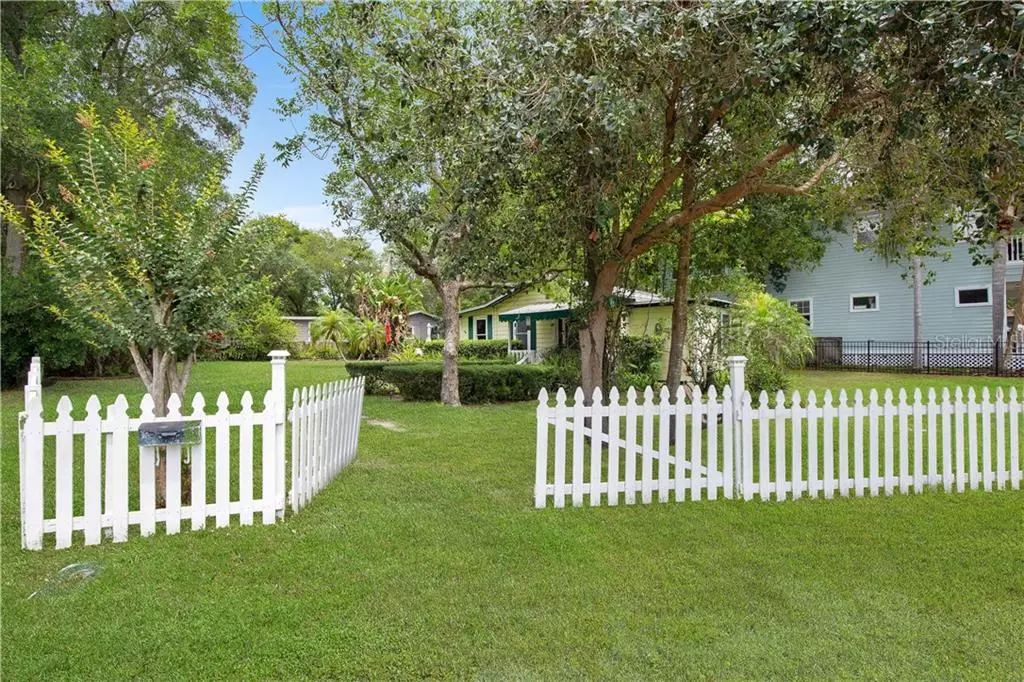$275,000
$279,500
1.6%For more information regarding the value of a property, please contact us for a free consultation.
2 Beds
1 Bath
724 SqFt
SOLD DATE : 07/02/2020
Key Details
Sold Price $275,000
Property Type Single Family Home
Sub Type Single Family Residence
Listing Status Sold
Purchase Type For Sale
Square Footage 724 sqft
Price per Sqft $379
Subdivision Lakes & Hills Sub
MLS Listing ID O5869373
Sold Date 07/02/20
Bedrooms 2
Full Baths 1
Construction Status Other Contract Contingencies
HOA Y/N No
Year Built 1941
Annual Tax Amount $1,888
Lot Size 8,712 Sqft
Acres 0.2
Property Description
Amazing Downtown Orlando Location! Adorable Cottage with Fantastic views of Lake Weldona! You will forget you are in the City from the moment you turn onto your street. Pickett fenced entry and Flag Stone walkway leads to your covered porch ideal for enjoying your morning Coffee or that evening glass of Wine while taking in the Lake views. Living Room features vaulted ceilings with elaborate crown molding, wood flooring and Gas Fireplace. Eat-in Kitchen with Backyard access. Both Bedrooms offer ample storage with one Bedroom featuring a walk-in Closet. Adorable Bathroom features Pedestal Sink and Claw Foot tub. Spacious Paver rear patio provides plenty of space for large gatherings. Creative stock-tank style "pool' with filtration for cooling off on those hot summer days. Detached storage Shed ideal for lawn equipment. Home features an updated Electric Panel, Metal Roof and Indoor Laundry Closet. Transferable Subterranean Termite Bond. Lot is 8,918 square feet and offers great opportunity to build new. Conveniently located minutes from Lake Eola and all that Downtown Orlando has to offer!
Location
State FL
County Orange
Community Lakes & Hills Sub
Zoning R-1A/T/AN
Interior
Interior Features Ceiling Fans(s), Crown Molding, Eat-in Kitchen, Vaulted Ceiling(s), Walk-In Closet(s)
Heating Central
Cooling Central Air
Flooring Ceramic Tile, Wood
Fireplaces Type Gas, Living Room
Fireplace true
Appliance Dishwasher, Dryer, Electric Water Heater, Microwave, Range, Refrigerator, Washer
Laundry In Kitchen, Laundry Closet
Exterior
Exterior Feature Fence, Irrigation System, Lighting, Sprinkler Metered
Parking Features Off Street
Utilities Available Cable Connected, Electricity Connected, Propane, Sewer Connected, Sprinkler Meter, Water Connected
View Y/N 1
View Water
Roof Type Metal
Porch Covered, Patio
Garage false
Private Pool No
Building
Lot Description Street One Way
Story 1
Entry Level One
Foundation Crawlspace
Lot Size Range Up to 10,889 Sq. Ft.
Sewer Public Sewer
Water Public
Architectural Style Bungalow
Structure Type Wood Frame
New Construction false
Construction Status Other Contract Contingencies
Schools
Elementary Schools Lake Como School K-8
Middle Schools Lake Como School K-8
High Schools Boone High
Others
Senior Community No
Ownership Fee Simple
Acceptable Financing Cash, Conventional
Listing Terms Cash, Conventional
Special Listing Condition None
Read Less Info
Want to know what your home might be worth? Contact us for a FREE valuation!

Our team is ready to help you sell your home for the highest possible price ASAP

© 2024 My Florida Regional MLS DBA Stellar MLS. All Rights Reserved.
Bought with RE/MAX TOWN CENTRE

"Molly's job is to find and attract mastery-based agents to the office, protect the culture, and make sure everyone is happy! "





