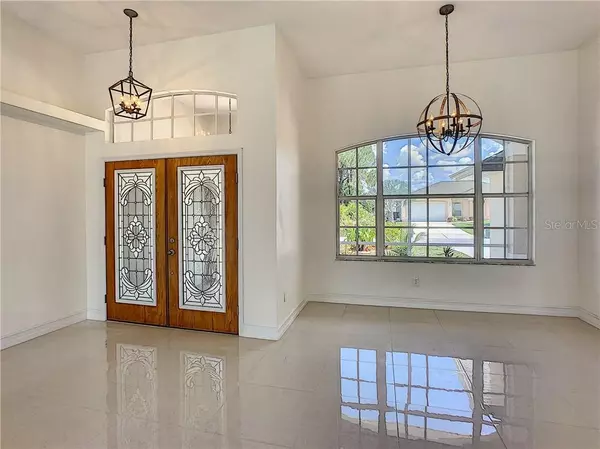$280,000
$294,900
5.1%For more information regarding the value of a property, please contact us for a free consultation.
3 Beds
2 Baths
1,839 SqFt
SOLD DATE : 08/11/2020
Key Details
Sold Price $280,000
Property Type Single Family Home
Sub Type Single Family Residence
Listing Status Sold
Purchase Type For Sale
Square Footage 1,839 sqft
Price per Sqft $152
Subdivision Port Charlotte Sub 36
MLS Listing ID A4467642
Sold Date 08/11/20
Bedrooms 3
Full Baths 2
Construction Status Appraisal,Financing,Inspections
HOA Y/N No
Year Built 1996
Annual Tax Amount $3,967
Lot Size 10,454 Sqft
Acres 0.24
Lot Dimensions 80x125
Property Description
Radiant and Remarkable Home with City Water! Completely and fully renovated, this 3BR/2BA pool home with 1,839 sqft
abode takes the open concept to new heights with high-style and luxurious comforts! Coastal vibes
resonate from the contemporary architecture and solid structure while being enhanced by the
backdrop of palm trees and refreshed landscaping. Once inside, the vast expanse of the open
floor plan grips your senses and keeps you fascinated by the attention to detail and the sheer
beauty of the remodel. Polished and glistening tile floors throughout sparkle as you explore the
brand-new kitchen. Fit for the culinary adventurous, the kitchen has white shaker cabinetry, sleek
hardware, SS appliances, granite countertops, spacious island w/seating, chic pendant lights, and
pantry! Floods of natural light from the windows and the ornate entry doors increase the WOW
factor and offer visual interest. Imagine the exciting and memorable parties you can have in this
home! Outdoors, guests and children will be happily entertained by the sizeable, fully fenced-in
the backyard and heated pool in the covered, brick paver lanai w/pet door! Rest easy in your huge
master bedroom and relish in the magnificence of the high ceilings and walk-in closet. The
remodeled and sumptuous private en suite has a soaking tub, enormous shower, and dual
vanity! Other features: 2-car garage, large bedrooms, city water, new interior & exterior paint,
close to schools, and more! Have it all! Call now for your private and exclusive showing!
Location
State FL
County Sarasota
Community Port Charlotte Sub 36
Zoning RSF2
Rooms
Other Rooms Breakfast Room Separate, Family Room, Florida Room, Formal Living Room Separate, Inside Utility
Interior
Interior Features Cathedral Ceiling(s), Ceiling Fans(s), Solid Surface Counters, Solid Wood Cabinets, Split Bedroom, Walk-In Closet(s)
Heating Central, Electric
Cooling Central Air
Flooring Ceramic Tile
Furnishings Unfurnished
Fireplace false
Appliance Dishwasher, Electric Water Heater, Range, Refrigerator
Laundry Inside, Laundry Room
Exterior
Exterior Feature Fence, French Doors, Hurricane Shutters, Outdoor Shower
Parking Features Garage Door Opener
Garage Spaces 2.0
Fence Chain Link
Pool Heated, In Ground, Screen Enclosure
Utilities Available Public, Street Lights
Roof Type Shingle
Attached Garage true
Garage true
Private Pool Yes
Building
Lot Description City Limits, Paved
Story 1
Entry Level One
Foundation Slab
Lot Size Range Up to 10,889 Sq. Ft.
Sewer Septic Tank
Water Public
Architectural Style Florida
Structure Type Block,Stucco
New Construction false
Construction Status Appraisal,Financing,Inspections
Schools
Elementary Schools Glenallen Elementary
Middle Schools Heron Creek Middle
High Schools North Port High
Others
Senior Community No
Ownership Fee Simple
Acceptable Financing Cash, Conventional, FHA, VA Loan
Listing Terms Cash, Conventional, FHA, VA Loan
Special Listing Condition None
Read Less Info
Want to know what your home might be worth? Contact us for a FREE valuation!

Our team is ready to help you sell your home for the highest possible price ASAP

© 2024 My Florida Regional MLS DBA Stellar MLS. All Rights Reserved.
Bought with MICHAEL SAUNDERS & COMPANY

"Molly's job is to find and attract mastery-based agents to the office, protect the culture, and make sure everyone is happy! "





