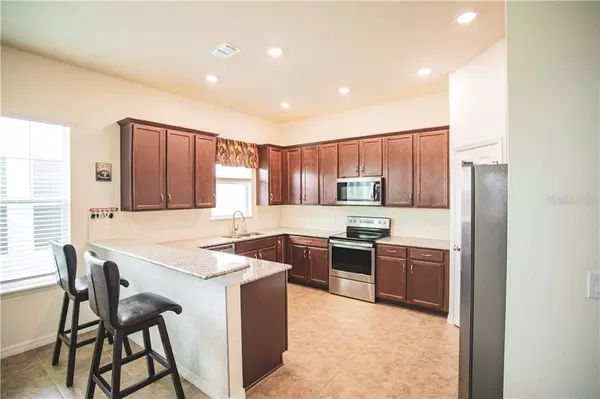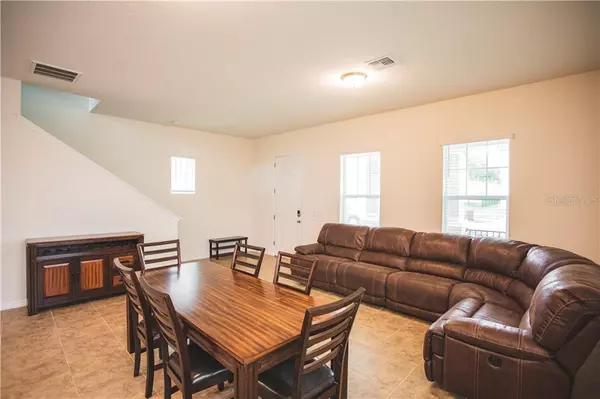$320,000
$329,995
3.0%For more information regarding the value of a property, please contact us for a free consultation.
3 Beds
3 Baths
1,838 SqFt
SOLD DATE : 12/01/2020
Key Details
Sold Price $320,000
Property Type Single Family Home
Sub Type Single Family Residence
Listing Status Sold
Purchase Type For Sale
Square Footage 1,838 sqft
Price per Sqft $174
Subdivision Oakland Trails Ph 2
MLS Listing ID A4479776
Sold Date 12/01/20
Bedrooms 3
Full Baths 2
Half Baths 1
HOA Fees $111/mo
HOA Y/N Yes
Year Built 2019
Annual Tax Amount $4,577
Lot Size 3,920 Sqft
Acres 0.09
Property Description
Gorgeous two story home that looks barely lived in. Owners say its time to sell! This home features a very open downstairs with a spacious kitchen and lots of cabinets. There is a hallway that leads you to a spacious garage that has an epoxy floor and lots of room for storage.
As you venture past the large great room and upstairs, you will find a large open den/office area. There are three spacious bedrooms upstairs along with a separate laundry room. The master bedroom has a large walk-in closet. This home is only a 10 minute drive or a 30 minute bike ride from downtown Winter Garden where you will find fine dining, shops and business. The West Orange Trail is almost directly connected to the neighborhood where you can literally ride you bicycle for miles without traffic. HOA includes community pool, 2 dog parks, playground, walking distance from the West Orange Trail - easy access to
FL turnpike and SR 50. Schedule your showing today!
Location
State FL
County Orange
Community Oakland Trails Ph 2
Zoning PUD
Interior
Interior Features Ceiling Fans(s), Eat-in Kitchen, High Ceilings, Pest Guard System, Solid Surface Counters, Stone Counters, Window Treatments
Heating Central, Electric
Cooling Central Air
Flooring Carpet, Ceramic Tile
Fireplace false
Appliance Dishwasher, Dryer, Ice Maker, Microwave, Range, Refrigerator, Washer
Exterior
Exterior Feature Hurricane Shutters, Irrigation System, Sidewalk
Garage Spaces 2.0
Utilities Available BB/HS Internet Available, Cable Available, Cable Connected, Electricity Available, Electricity Connected, Sewer Available, Sewer Connected, Underground Utilities, Water Connected
Roof Type Shingle
Attached Garage true
Garage true
Private Pool No
Building
Story 2
Entry Level Two
Foundation Slab
Lot Size Range 0 to less than 1/4
Sewer Public Sewer
Water Public
Structure Type Block
New Construction false
Schools
Elementary Schools Tildenville Elem
Middle Schools Lakeview Middle
High Schools West Orange High
Others
Pets Allowed Yes
Senior Community No
Pet Size Large (61-100 Lbs.)
Ownership Fee Simple
Monthly Total Fees $111
Acceptable Financing Conventional, FHA, VA Loan
Membership Fee Required Required
Listing Terms Conventional, FHA, VA Loan
Num of Pet 2
Special Listing Condition None
Read Less Info
Want to know what your home might be worth? Contact us for a FREE valuation!

Our team is ready to help you sell your home for the highest possible price ASAP

© 2024 My Florida Regional MLS DBA Stellar MLS. All Rights Reserved.
Bought with KELLER WILLIAMS AT THE PARKS

"Molly's job is to find and attract mastery-based agents to the office, protect the culture, and make sure everyone is happy! "





