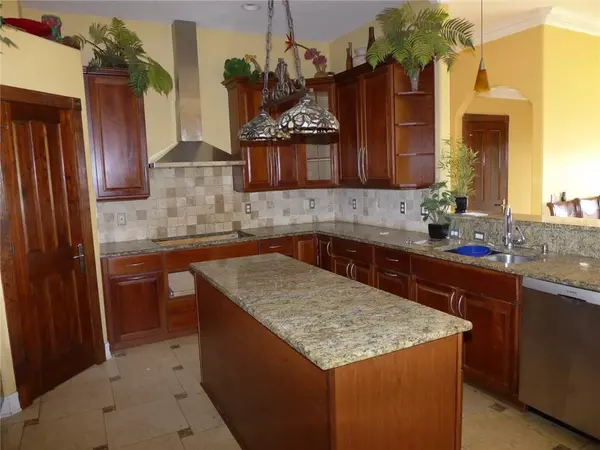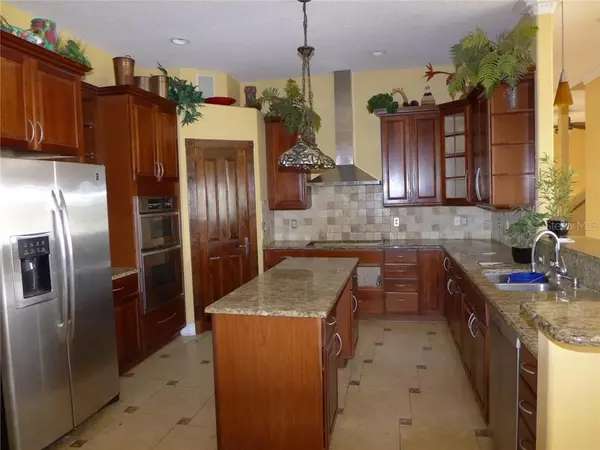$480,000
$499,900
4.0%For more information regarding the value of a property, please contact us for a free consultation.
5 Beds
4 Baths
3,841 SqFt
SOLD DATE : 11/17/2020
Key Details
Sold Price $480,000
Property Type Single Family Home
Sub Type Single Family Residence
Listing Status Sold
Purchase Type For Sale
Square Footage 3,841 sqft
Price per Sqft $124
Subdivision Sugar Ridge Sub
MLS Listing ID G5029892
Sold Date 11/17/20
Bedrooms 5
Full Baths 3
Half Baths 1
HOA Fees $12/ann
HOA Y/N Yes
Year Built 2006
Annual Tax Amount $4,651
Lot Size 1.040 Acres
Acres 1.04
Lot Dimensions 150x303
Property Description
This spacious 5 bedroom 3.5 bathroom home is nestled in an idyllic country setting. Stainless appliances, granite countertops, and oversized cabinets make this kitchen a joy for the chef. The parquet floors in the family, living , dining and master bedroom are stunning. All other floors on both levels are wood except the wet areas. Upstairs features include a very large loft area for study or entertainment along with the four guest bedrooms and two full baths. One set of bedrooms is a Jack and Jill configuration with a bath between. The large lanai leads to two deck levels and cascades down to the pool area with a scenic view of the countryside. This home also features a 3 car garage with plenty of storage. It is conveniently located just 5 minutes from Clermont and just a few minutes from the new Minneola Turnpike entrance providing easy access South to Orlando or North to Ocala and Gainesville.
Location
State FL
County Lake
Community Sugar Ridge Sub
Zoning R-1
Rooms
Other Rooms Den/Library/Office, Inside Utility, Loft
Interior
Interior Features Crown Molding, Eat-in Kitchen, Kitchen/Family Room Combo, Living Room/Dining Room Combo, Open Floorplan, Stone Counters, Walk-In Closet(s)
Heating Central, Electric
Cooling Central Air
Flooring Parquet, Tile, Wood
Fireplace false
Appliance Built-In Oven, Cooktop, Dishwasher, Disposal, Dryer, Electric Water Heater, Microwave, Range Hood, Refrigerator, Washer
Laundry Inside, Laundry Room
Exterior
Exterior Feature Irrigation System, Sliding Doors
Parking Features Circular Driveway, Garage Door Opener, Garage Faces Side
Garage Spaces 3.0
Pool Gunite, In Ground
Utilities Available BB/HS Internet Available, Cable Available, Private, Underground Utilities
Roof Type Shingle
Attached Garage true
Garage true
Private Pool Yes
Building
Story 2
Entry Level Two
Foundation Slab
Lot Size Range 1 to less than 2
Sewer Septic Tank
Water Private, Well
Structure Type Block
New Construction false
Others
Pets Allowed Yes
Senior Community No
Ownership Fee Simple
Monthly Total Fees $12
Membership Fee Required Required
Special Listing Condition None
Read Less Info
Want to know what your home might be worth? Contact us for a FREE valuation!

Our team is ready to help you sell your home for the highest possible price ASAP

© 2024 My Florida Regional MLS DBA Stellar MLS. All Rights Reserved.
Bought with KELLER WILLIAMS CLASSIC

"Molly's job is to find and attract mastery-based agents to the office, protect the culture, and make sure everyone is happy! "





