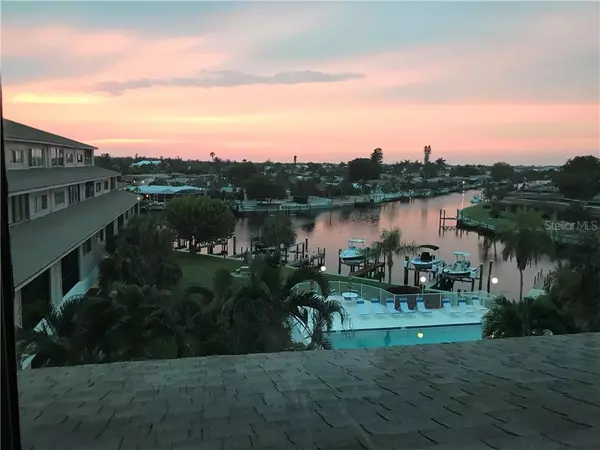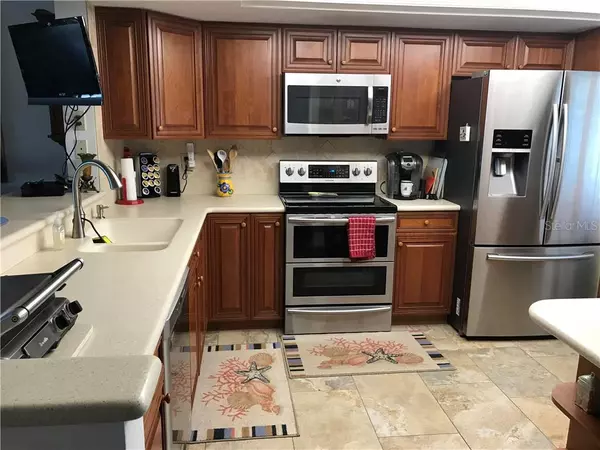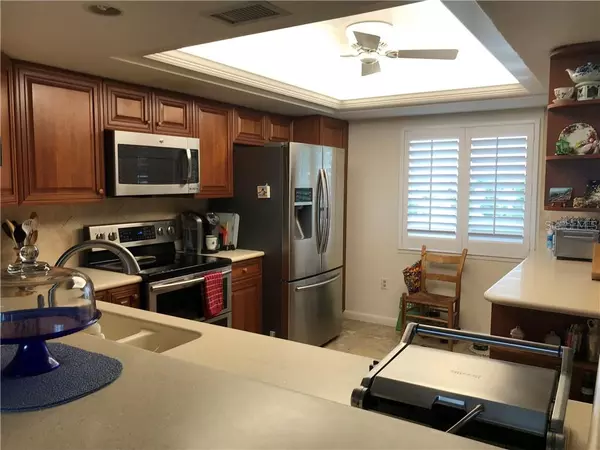$369,900
$369,900
For more information regarding the value of a property, please contact us for a free consultation.
3 Beds
3 Baths
1,988 SqFt
SOLD DATE : 03/30/2021
Key Details
Sold Price $369,900
Property Type Condo
Sub Type Condominium
Listing Status Sold
Purchase Type For Sale
Square Footage 1,988 sqft
Price per Sqft $186
Subdivision Waterway Condo Ph I
MLS Listing ID A4480927
Sold Date 03/30/21
Bedrooms 3
Full Baths 3
Condo Fees $550
Construction Status No Contingency
HOA Y/N No
Year Built 1982
Annual Tax Amount $1,894
Property Description
BRING YOUR BOAT TO THE ASSIGNED SLIP, WALK UP TO YOUR 3/3 PENTHOUSE WITH 3 FULL EN-SUITES. THIS CAN BE YOURS WITH FANTASTIC VIEW TO THE MANATEE BRIDGE AND INTRACOASTAL!!!
The sunsets & sunrises are spectacular! This unit has an assigned dock #1. The floor plan is open and spacious with 1988 sq. ft. volume ceilings, fans, open with TRAY ceilings in entry and kitchen. Large kitchen with ceiling fan, boasts pull-out drawers, pantry, buffet with glass doors, breakfast bar, all Stainless Steel appliances, beautiful tile floors. The laundry room is on the first floor. The family area overlooks the Palma Sola Bay, WOW! All 3 bedrooms are master suites, double sinks on the first floor with built-in cabinets in the shower area. Beautiful staircase to the 2nd floor with another master suite, walk-in tiled shower. The 2nd floor loft can be used as an office or a 2nd living room. The sun room is huge with space for exercise room. This wonderful community has Clubhouse, tennis courts/pickle ball area, gym, billiards room, pool room and library. There are kyaks & bike racks on property. You have a secured lobby. Bring Your boat and enjoy this large spacious condo, watch the sea birds, manatees and dolphin play in your backyard. seller's is a Realtor.
Location
State FL
County Manatee
Community Waterway Condo Ph I
Zoning PDR
Direction W
Rooms
Other Rooms Bonus Room, Den/Library/Office, Florida Room, Great Room, Inside Utility, Interior In-Law Suite, Loft
Interior
Interior Features Built-in Features, Cathedral Ceiling(s), Ceiling Fans(s), Coffered Ceiling(s), Crown Molding, Elevator, High Ceilings, Kitchen/Family Room Combo, Living Room/Dining Room Combo, Open Floorplan, Solid Surface Counters, Solid Wood Cabinets, Split Bedroom, Tray Ceiling(s), Vaulted Ceiling(s), Walk-In Closet(s), Window Treatments
Heating Central, Electric, Heat Pump
Cooling Central Air, Humidity Control
Flooring Carpet, Ceramic Tile, Tile
Furnishings Unfurnished
Fireplace false
Appliance Dishwasher, Disposal, Dryer, Electric Water Heater, Microwave, Range, Refrigerator, Washer
Laundry Inside
Exterior
Exterior Feature Irrigation System, Outdoor Grill, Outdoor Shower, Sidewalk, Tennis Court(s)
Parking Features Assigned, Covered, Driveway, Garage Faces Rear, Ground Level, Guest, Under Building, Workshop in Garage
Garage Spaces 1.0
Fence Wood
Pool Deck, Gunite, Heated, In Ground, Lighting, Solar Cover, Tile
Community Features Buyer Approval Required, Deed Restrictions, Fitness Center, Pool, Sidewalks, Special Community Restrictions, Tennis Courts, Water Access, Waterfront, Wheelchair Access
Utilities Available BB/HS Internet Available, Cable Connected, Electricity Connected, Public, Sewer Connected, Sprinkler Well, Water Connected
Amenities Available Boat Slip, Cable TV, Clubhouse, Dock, Elevator(s), Fitness Center, Laundry, Lobby Key Required, Maintenance, Pickleball Court(s), Pool, Recreation Facilities, Spa/Hot Tub, Tennis Court(s), Vehicle Restrictions, Wheelchair Access
Waterfront Description Bay/Harbor,Canal - Saltwater,Intracoastal Waterway
View Y/N 1
Water Access 1
Water Access Desc Bay/Harbor,Canal - Saltwater,Intracoastal Waterway
View Park/Greenbelt, Pool, Trees/Woods, Water
Roof Type Shingle
Porch Enclosed
Attached Garage true
Garage true
Private Pool No
Building
Lot Description FloodZone, In County, Near Marina, Near Public Transit, Sidewalk, Private
Story 3
Entry Level Two
Foundation Slab
Lot Size Range Non-Applicable
Sewer Public Sewer
Water Canal/Lake For Irrigation, Public
Architectural Style Contemporary
Structure Type Concrete,Wood Frame
New Construction false
Construction Status No Contingency
Schools
Elementary Schools Sea Breeze Elementary
Middle Schools W.D. Sugg Middle
High Schools Bayshore High
Others
Pets Allowed Breed Restrictions, Size Limit
HOA Fee Include Cable TV,Pool,Escrow Reserves Fund,Fidelity Bond,Insurance,Internet,Maintenance Structure,Maintenance Grounds,Maintenance,Management,Pest Control,Pool,Private Road,Recreational Facilities,Sewer,Trash,Water
Senior Community No
Pet Size Small (16-35 Lbs.)
Ownership Condominium
Monthly Total Fees $550
Acceptable Financing Cash, Conventional
Listing Terms Cash, Conventional
Num of Pet 1
Special Listing Condition None
Read Less Info
Want to know what your home might be worth? Contact us for a FREE valuation!

Our team is ready to help you sell your home for the highest possible price ASAP

© 2024 My Florida Regional MLS DBA Stellar MLS. All Rights Reserved.
Bought with WAGNER REALTY

"Molly's job is to find and attract mastery-based agents to the office, protect the culture, and make sure everyone is happy! "





