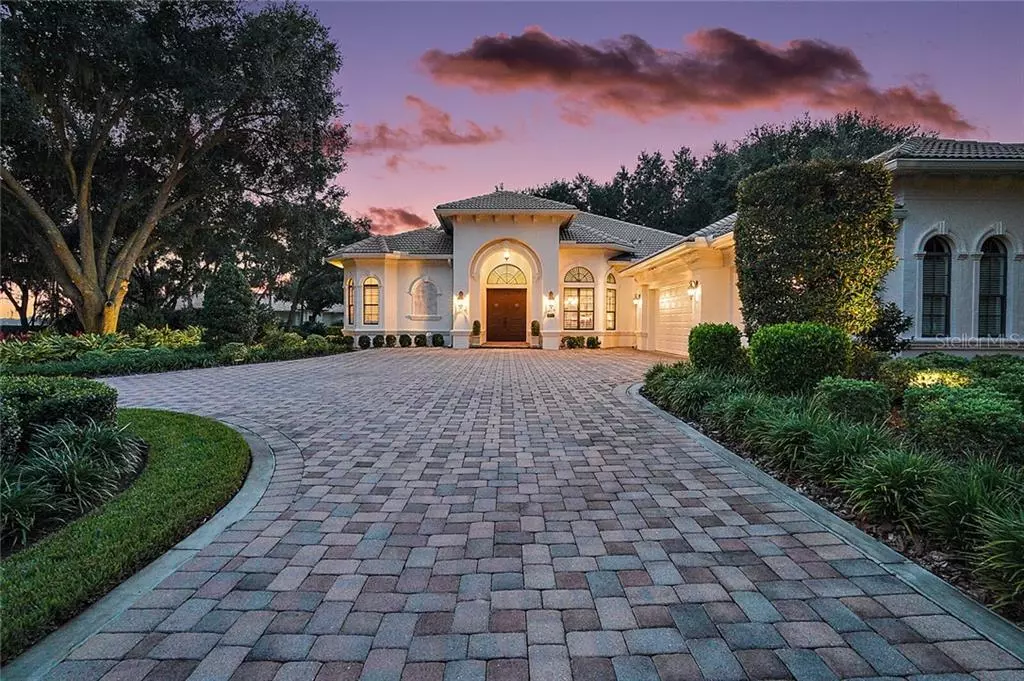$825,000
$850,000
2.9%For more information regarding the value of a property, please contact us for a free consultation.
4 Beds
4 Baths
3,181 SqFt
SOLD DATE : 04/29/2021
Key Details
Sold Price $825,000
Property Type Single Family Home
Sub Type Single Family Residence
Listing Status Sold
Purchase Type For Sale
Square Footage 3,181 sqft
Price per Sqft $259
Subdivision The Pointe Sub
MLS Listing ID G5034906
Sold Date 04/29/21
Bedrooms 4
Full Baths 3
Half Baths 1
Construction Status Appraisal,Financing,Inspections
HOA Fees $232/ann
HOA Y/N Yes
Year Built 2007
Annual Tax Amount $4,574
Lot Size 1.120 Acres
Acres 1.12
Property Description
EXQUISITE 4 BR, 3-CAR GARAGE, LAKEVIEW HOME ON 1 ACRE IN THE POINTE, AN EXCLUSIVE GATED MT. DORA COMMUNITY. Rich in history and brimming with charm, downtown Mt. Dora has long since been likened to a New England Seaside village. This lakeside town is known for its antiques, art galleries, fine dining, whimsical retail shops, full-service marina, famed art festivals, and amazing Christmas lights display. Enjoy all the downtown and surrounding areas have to offer, then retreat home to this private, tranquil, 16 lot enclave just 2.5 miles away. The Pointe offers a secure, gated entry and stately Palm trees that line the singular street ending at a lake view cul-de-sac. Grand Oak trees grace many of the yards, and each custom home exudes elegance and style. Arrive at this 3,181 SF residence, and you will surely be impressed with this traditional, slightly Mediterranean, inspired estate. A brick paver, 2 entry point driveway and a lush, vibrant, tropical landscape perfectly frame the attractive stucco facade enhanced with arched windows, side-entry 3-car garage, and a soaring arched front portico. 8 Ft solid wood doors open into a refined, stylish interior replete with high-end finishes and impeccable craftsmanship. Brazilian Teak hardwood floors run throughout the living areas, with most rooms featuring octagonal tray and coffered 12-14 Ft. ceilings, wide baseboards, Plantation shutters, recessed lights, and art niches. Continuity of materials and color palette are found in the choice of granite countertops and honey spiced natural Birch cabinetry flowing throughout the kitchen and 3.5 baths with all baths having gorgeous Travertine tile and flooring. A whole-house generator ensures the continuation of service and comfort during power outages. The living room commands attention with oversized telescoping glass sliders that provide glorious views of the park-like back yard with Lake Dora beyond. The living room built-ins offer housing for the TV, media equipment, and treasured art pieces. A formal dining room is ideal for dinner parties and holiday gatherings, while the eat-in kitchen is perfect for casual family meals. The expansive breakfast bar doubles as a buffet, while stainless appliances, pot filler faucet, built-in desk, and spacious pantry complete this well-appointed kitchen. BR 3 has a private en-suite bath, BR 2 and 4 share a full bath, and daytime guests have use of a lovely half bath. The laundry room offers Birch cabinetry, folding area, and a spacious sink. The master wing is a private sanctuary enhanced by a 14 Ft. crown molding tray ceiling, large windows, lake views, private doors to the rear lanai, and abundant space for oversized furniture and an office/sitting area. Opulent master bath includes 2 custom walk-in closets, water closet with toilet and bidet, dual sinks, make-up vanity, jetted tub, and doorless shower with 2 heads and multiple sprayer jets. The brick paver, screen enclosed rear lanai is wonderful for outdoor dining or simply relaxing in the gorgeous back yard. Come and see all this magnificent estate has to offer.
Location
State FL
County Lake
Community The Pointe Sub
Zoning R-1
Rooms
Other Rooms Den/Library/Office, Great Room, Inside Utility
Interior
Interior Features Built-in Features, Ceiling Fans(s), Coffered Ceiling(s), Crown Molding, Eat-in Kitchen, High Ceilings, Solid Wood Cabinets, Split Bedroom, Stone Counters, Walk-In Closet(s), Window Treatments
Heating Central
Cooling Central Air
Flooring Travertine, Wood
Fireplace false
Appliance Built-In Oven, Dishwasher, Disposal, Electric Water Heater, Ice Maker, Microwave, Range, Refrigerator, Water Softener
Exterior
Exterior Feature Irrigation System, Rain Gutters, Sliding Doors
Parking Features Driveway, Garage Door Opener, Garage Faces Side, Parking Pad
Garage Spaces 3.0
Community Features Deed Restrictions, Gated
Utilities Available BB/HS Internet Available, Cable Connected, Electricity Connected, Phone Available, Propane, Sprinkler Well
View Y/N 1
View Water
Roof Type Tile
Porch Covered, Enclosed, Rear Porch, Screened
Attached Garage true
Garage true
Private Pool No
Building
Lot Description Cul-De-Sac, Irregular Lot, Oversized Lot, Paved
Entry Level One
Foundation Slab
Lot Size Range 1 to less than 2
Sewer Septic Tank
Water Well
Architectural Style Spanish/Mediterranean
Structure Type Block,Stucco
New Construction false
Construction Status Appraisal,Financing,Inspections
Schools
Elementary Schools Triangle Elem
Middle Schools Mount Dora Middle
High Schools Mount Dora High
Others
Pets Allowed Yes
Senior Community No
Ownership Fee Simple
Monthly Total Fees $232
Acceptable Financing Cash, Conventional, FHA, VA Loan
Membership Fee Required Required
Listing Terms Cash, Conventional, FHA, VA Loan
Special Listing Condition None
Read Less Info
Want to know what your home might be worth? Contact us for a FREE valuation!

Our team is ready to help you sell your home for the highest possible price ASAP

© 2024 My Florida Regional MLS DBA Stellar MLS. All Rights Reserved.
Bought with VINTAGE REALTY, INC.

"Molly's job is to find and attract mastery-based agents to the office, protect the culture, and make sure everyone is happy! "





