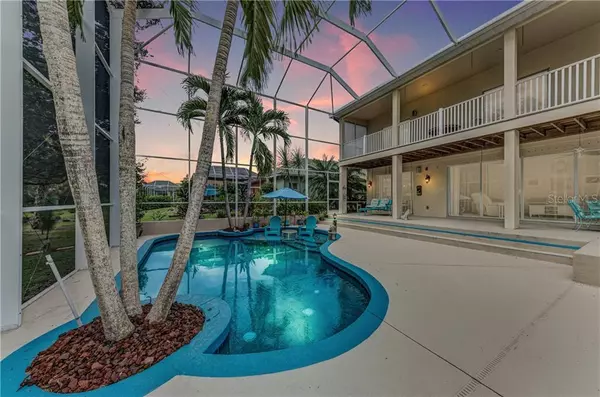$710,000
$720,000
1.4%For more information regarding the value of a property, please contact us for a free consultation.
5 Beds
4 Baths
3,965 SqFt
SOLD DATE : 04/15/2021
Key Details
Sold Price $710,000
Property Type Single Family Home
Sub Type Single Family Residence
Listing Status Sold
Purchase Type For Sale
Square Footage 3,965 sqft
Price per Sqft $179
Subdivision River Place
MLS Listing ID A4480398
Sold Date 04/15/21
Bedrooms 5
Full Baths 4
HOA Fees $106/qua
HOA Y/N Yes
Year Built 2005
Annual Tax Amount $6,887
Lot Size 0.320 Acres
Acres 0.32
Property Description
RARELY AVAILABLE RIVERFRONT HOME LOCATED IN THE DESIRABLE RIVER PLACE OF TARA! Looking for your own private riverfront retreat? Our executive 5 bedroom, 4 bathrooms, pool home featuring two Master Suites has everything you’re looking for. Step back in time & experience some old Florida charm w/ the modern amenities of a custom home that is minutes away from World Class Beaches, Popular Restaurant Chains & Unlimited Shopping. This rarely available “Grand Colanade” Floor Plan has all the space growing or multi-gen families need. 1ST FLOOR features an expansive kitchen w/, gorgeous solid wood cabinets w/ pull out drawers, granite countertops & large island w/ additional cabinets, stainless appliances, walk-in pantry, laundry room ( w/ cabinets, extra storage space, utility tub & a window) adjacent to oversized 2 car garage, master suite w/ separate sitting area (easily add a fridge, coffee maker & microwave), large closet, bathroom & access door to the lanai, open your sliding doors to revel gorgeous views from the living room & breakfast nook out to your resort-style pool featuring sun shelf & soaring two-story 24-foot pool cage (room for a future outdoor kitchen). At the entrance, you have a formal dining room that could also make the perfect sitting or home school space. 2ND FLOOR features Primary Master Bedroom w/plenty of space for all your furniture, wonderful closets, walk-in shower w/custom stonework, separate vanities & soaker tub, 3rd & 4th bedrooms face the rear of the home & share a long balcony w/ the master that overlooks the pool deck & river beyond. Lots of natural light & views allow your creativity to flow - paint, write, or create your next project w /inspiration from nature. 2nd bathroom has a tub/shower combo & double sinks, 5th bedroom has it’s own bathroom w/tub/shower combo, expansive home theater room w/ projection screen & extensive home audio wiring throughout the home, oversized loft area. Don’t miss this unique opportunity to be tucked away, enjoying peaceful water access from your own private dock. Follow the footpath from your lanai down to the edge of your property where you can fish, launch a kayak or call “all aboard” and take a sunset cruise with a cool beverage in hand. With all this home has to offer you can entertain friends & family in your own Jimmy Buffet moment in time. High-efficiency AC w/ whole-house air cleaner & UV air purifiers. The community of River Place features homes w/established trees, well-kept lawns, sidewalks connecting you to friendly neighbors, an amazing clubhouse, exercise room, a community pool overlooking a large lake, a kayak launch, & nature trails. NO CDD! Schedule your showing before this one is gone!
Location
State FL
County Manatee
Community River Place
Zoning PDR/WPE/
Direction E
Rooms
Other Rooms Bonus Room, Den/Library/Office, Family Room, Formal Dining Room Separate, Formal Living Room Separate, Great Room, Inside Utility, Loft, Media Room
Interior
Interior Features Built-in Features, Cathedral Ceiling(s), Ceiling Fans(s), Eat-in Kitchen, Kitchen/Family Room Combo, Solid Wood Cabinets, Stone Counters, Tray Ceiling(s), Vaulted Ceiling(s), Walk-In Closet(s), Window Treatments
Heating Electric, Natural Gas
Cooling Central Air, Zoned
Flooring Carpet, Ceramic Tile, Wood
Furnishings Unfurnished
Fireplace false
Appliance Convection Oven, Dishwasher, Disposal, Dryer, Exhaust Fan, Microwave, Range, Refrigerator, Washer
Exterior
Exterior Feature Balcony, Hurricane Shutters, Irrigation System, Lighting, Rain Gutters, Sliding Doors
Parking Features Covered, Garage Door Opener
Garage Spaces 2.0
Pool Gunite, In Ground, Screen Enclosure
Community Features Deed Restrictions, Fishing, Fitness Center, Gated, Park, Playground, Pool, Water Access
Utilities Available Cable Available, Cable Connected, Electricity Connected, Public, Sprinkler Meter, Street Lights
Amenities Available Fence Restrictions, Fitness Center, Gated, Golf Course, Park, Playground, Pool, Recreation Facilities
Waterfront Description River Front
View Y/N 1
Water Access 1
Water Access Desc River
View Trees/Woods, Water
Roof Type Tile
Porch Covered, Deck, Enclosed, Patio, Porch, Screened
Attached Garage true
Garage true
Private Pool Yes
Building
Lot Description In County, Oversized Lot, Sidewalk, Paved
Entry Level Two
Foundation Slab
Lot Size Range 1/4 to less than 1/2
Sewer Public Sewer
Water Public
Architectural Style Contemporary, Other
Structure Type Block,Stucco
New Construction false
Schools
Elementary Schools Tara Elementary
Middle Schools Braden River Middle
High Schools Braden River High
Others
Pets Allowed Yes
HOA Fee Include Pool,Escrow Reserves Fund,Insurance,Private Road,Recreational Facilities
Senior Community No
Ownership Fee Simple
Monthly Total Fees $106
Acceptable Financing Cash, Conventional, VA Loan
Membership Fee Required Required
Listing Terms Cash, Conventional, VA Loan
Special Listing Condition None
Read Less Info
Want to know what your home might be worth? Contact us for a FREE valuation!

Our team is ready to help you sell your home for the highest possible price ASAP

© 2024 My Florida Regional MLS DBA Stellar MLS. All Rights Reserved.
Bought with WHITE SANDS REALTY GROUP FL

"Molly's job is to find and attract mastery-based agents to the office, protect the culture, and make sure everyone is happy! "





