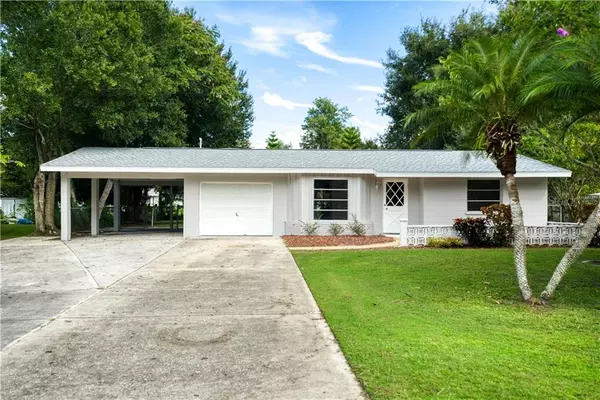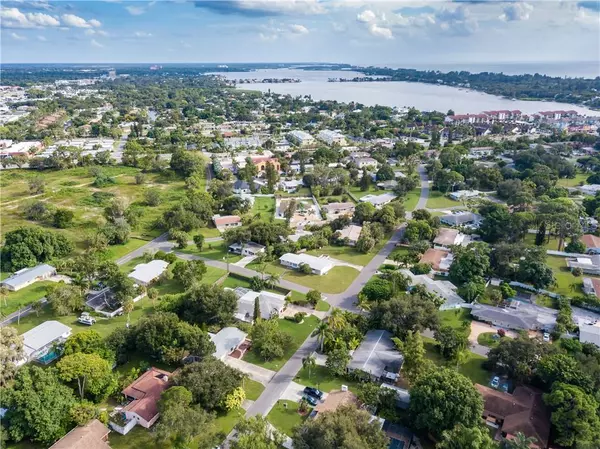$365,000
$365,000
For more information regarding the value of a property, please contact us for a free consultation.
2 Beds
1 Bath
818 SqFt
SOLD DATE : 04/06/2021
Key Details
Sold Price $365,000
Property Type Single Family Home
Sub Type Single Family Residence
Listing Status Sold
Purchase Type For Sale
Square Footage 818 sqft
Price per Sqft $446
Subdivision Pine Shores Estate 3Rd Add
MLS Listing ID A4480304
Sold Date 04/06/21
Bedrooms 2
Full Baths 1
Construction Status Inspections
HOA Y/N No
Year Built 1970
Annual Tax Amount $3,264
Lot Size 0.340 Acres
Acres 0.34
Property Description
Location, Location, Location. Want to live close to Siesta Key beach, then this is the one. This is a great west of the trail cottage style home that would suit anyone looking to down size a second home for those getaways or even a great rental investment with so much potential. This home consists of two bedroom, dining off kitchen. Slider to Screened in porch, Outside shower and lying on a double lot and has room to expand and put on additions as well as pool, lots of updates been done to this property with New roof, Laminate plank flooring throughout, And the carport was recently updated.
Close by is all Amenities for you from dining to shopping or popping to the beach village for a cocktail and watching the world go by, 10 minutes from down town, hospitals and I-75. This is a great central location to be. Don't pass this little gem up
Situated just 5 minutes away from Siesta key beach and a block away from the the intercoastal water way this is all about west coast living
Location
State FL
County Sarasota
Community Pine Shores Estate 3Rd Add
Zoning RSF2
Interior
Interior Features Attic Ventilator, Ceiling Fans(s), Solid Wood Cabinets, Thermostat
Heating Central, Electric
Cooling Central Air
Flooring Ceramic Tile, Vinyl
Furnishings Unfurnished
Fireplace false
Appliance Convection Oven, Dishwasher, Dryer, Electric Water Heater, Refrigerator
Exterior
Exterior Feature Fence, Outdoor Shower, Sliding Doors
Parking Features Driveway, Guest
Garage Spaces 1.0
Utilities Available Sewer Connected
View Garden
Roof Type Shingle
Attached Garage true
Garage true
Private Pool No
Building
Lot Description Oversized Lot
Story 1
Entry Level One
Foundation Slab
Lot Size Range 1/4 to less than 1/2
Sewer Public Sewer
Water Public
Structure Type Block
New Construction false
Construction Status Inspections
Schools
Elementary Schools Phillippi Shores Elementary
Middle Schools Brookside Middle
High Schools Riverview High
Others
Senior Community No
Ownership Fee Simple
Special Listing Condition None
Read Less Info
Want to know what your home might be worth? Contact us for a FREE valuation!

Our team is ready to help you sell your home for the highest possible price ASAP

© 2024 My Florida Regional MLS DBA Stellar MLS. All Rights Reserved.
Bought with PREFERRED SHORE

"Molly's job is to find and attract mastery-based agents to the office, protect the culture, and make sure everyone is happy! "





