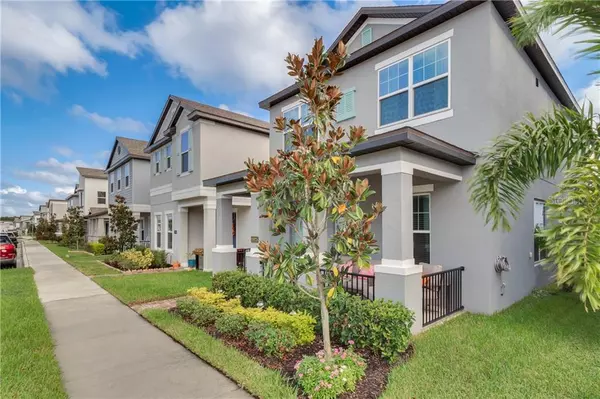$339,600
$339,000
0.2%For more information regarding the value of a property, please contact us for a free consultation.
3 Beds
3 Baths
1,841 SqFt
SOLD DATE : 02/12/2021
Key Details
Sold Price $339,600
Property Type Single Family Home
Sub Type Single Family Residence
Listing Status Sold
Purchase Type For Sale
Square Footage 1,841 sqft
Price per Sqft $184
Subdivision Oakland Trails Ph 2
MLS Listing ID O5905591
Sold Date 02/12/21
Bedrooms 3
Full Baths 2
Half Baths 1
Construction Status Appraisal,Financing
HOA Fees $111/qua
HOA Y/N Yes
Year Built 2018
Annual Tax Amount $3,760
Lot Size 3,920 Sqft
Acres 0.09
Property Description
TERRIFIC PRICE IMPROVEMENT! Fantastic opportunity to purchase a like NEW energy efficient 3/3 home in the very desirable Oakland Trails neighborhood. Owners relocating so bring us an offer! MOVE-IN ready! Located in the Town of Oakland and sitting along the West Orange Trail, this home has so much to offer. Loaded with upgrades including white quartz counter tops, stainless steel appliances, farm sink, tile back splash, custom wood stairs with iron and wood rails and wood -like ceramic tile throughout the downstairs. Tastefully decorated and move-in ready! You won't find a cleaner well kept home for sale! All bedrooms are upstairs as well as a loft for an office or play area. The large master bedroom has a trayed ceiling and a luxurious bath with double sinks and oversized walk-in closet. This home also features a rear load 2 car garage with a paver driveway. Oakland Trails offers several amenities including a resort style pool, dog park and playground with a low HOA fee. Make an appointment today to see this special home.
Location
State FL
County Orange
Community Oakland Trails Ph 2
Zoning PUD
Rooms
Other Rooms Loft
Interior
Interior Features Ceiling Fans(s), High Ceilings, Living Room/Dining Room Combo, Thermostat, Tray Ceiling(s), Walk-In Closet(s)
Heating Central, Electric
Cooling Central Air
Flooring Carpet, Ceramic Tile, Wood
Fireplace false
Appliance Dishwasher, Disposal, Microwave, Range, Refrigerator
Laundry Laundry Room, Upper Level
Exterior
Exterior Feature Irrigation System, Lighting, Sidewalk
Parking Features Alley Access
Garage Spaces 2.0
Community Features Association Recreation - Owned, Playground, Pool
Utilities Available Cable Available, Electricity Connected, Sewer Connected, Street Lights, Underground Utilities, Water Connected
Roof Type Shingle
Porch Front Porch
Attached Garage true
Garage true
Private Pool No
Building
Story 2
Entry Level Two
Foundation Slab
Lot Size Range 0 to less than 1/4
Sewer Public Sewer
Water Public
Architectural Style Traditional
Structure Type Block,Stucco
New Construction false
Construction Status Appraisal,Financing
Others
Pets Allowed Yes
HOA Fee Include Recreational Facilities
Senior Community No
Ownership Fee Simple
Monthly Total Fees $111
Acceptable Financing Cash, Conventional, FHA, VA Loan
Membership Fee Required Required
Listing Terms Cash, Conventional, FHA, VA Loan
Special Listing Condition None
Read Less Info
Want to know what your home might be worth? Contact us for a FREE valuation!

Our team is ready to help you sell your home for the highest possible price ASAP

© 2024 My Florida Regional MLS DBA Stellar MLS. All Rights Reserved.
Bought with KW ELITE PARTNERS III REALTY

"Molly's job is to find and attract mastery-based agents to the office, protect the culture, and make sure everyone is happy! "





