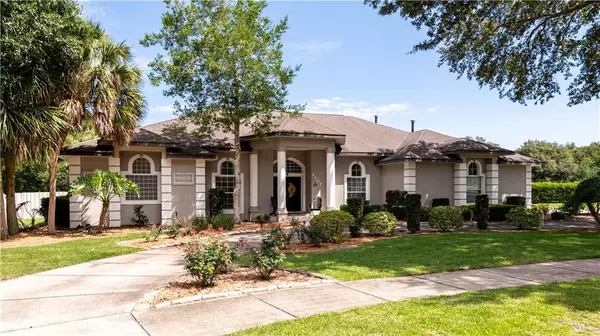$470,000
$484,900
3.1%For more information regarding the value of a property, please contact us for a free consultation.
4 Beds
3 Baths
3,609 SqFt
SOLD DATE : 08/27/2020
Key Details
Sold Price $470,000
Property Type Single Family Home
Sub Type Single Family Residence
Listing Status Sold
Purchase Type For Sale
Square Footage 3,609 sqft
Price per Sqft $130
Subdivision Summerton
MLS Listing ID OM605072
Sold Date 08/27/20
Bedrooms 4
Full Baths 2
Half Baths 1
Construction Status No Contingency
HOA Fees $8/ann
HOA Y/N Yes
Year Built 1998
Annual Tax Amount $6,239
Lot Size 0.970 Acres
Acres 0.97
Lot Dimensions 184x230
Property Description
"STILL SHOWING THIS BEAUTY" Perfectly situated in "SUMMERTON" one of the highly most sought out subdivisions in Ocala. This BEAUTIFUL home offers 3,609 sq ft of living. You will realize as you are driving up to see this special home (which is surrounded by lush Zoysia grass) and as you walk through the wood/glass front doors why this home is so unique; with its high ceilings and its grandness. This home offers 4 bedrooms 2 1/2 bathrooms, LARGE living room, family room, granite counters, bonus room/office/workout room (turn this room into whatever your heart desires) pool with heated Jacuzzi, outside fire pit to enjoy our amazing Florida sunsets. Just to many great features that makes this home a MUST SEE! Something else that makes this home even more unique is the OPTION to purchase your own private TENNIS COURT ( NOT included in price) just a few short steps away. What a Fantastic opportunity to have your own lighted tennis court! Come take a peek at what could be the next place YOU CALL HOME!
Location
State FL
County Marion
Community Summerton
Zoning R1
Rooms
Other Rooms Bonus Room
Interior
Interior Features Cathedral Ceiling(s), Ceiling Fans(s), High Ceilings, In Wall Pest System, Kitchen/Family Room Combo, Living Room/Dining Room Combo, Open Floorplan, Solid Wood Cabinets, Split Bedroom, Stone Counters, Walk-In Closet(s)
Heating Natural Gas
Cooling Central Air
Flooring Carpet, Ceramic Tile, Wood
Fireplace true
Appliance Built-In Oven, Cooktop, Disposal, Gas Water Heater, Microwave, Refrigerator, Trash Compactor
Exterior
Exterior Feature Fence, Irrigation System, Lighting, Outdoor Grill
Parking Features Circular Driveway
Garage Spaces 3.0
Pool Gunite, Heated, Indoor, Screen Enclosure
Utilities Available Cable Available, Electricity Connected, Natural Gas Connected, Phone Available, Public, Sprinkler Well, Water Connected
Roof Type Shingle
Attached Garage true
Garage true
Private Pool Yes
Building
Lot Description Sidewalk
Story 1
Entry Level One
Foundation Slab
Lot Size Range 1/2 to less than 1
Sewer Public Sewer
Water Public, Well
Structure Type Block,Stucco
New Construction false
Construction Status No Contingency
Schools
Elementary Schools Ward-Highlands Elem. School
Middle Schools Fort King Middle School
High Schools Forest High School
Others
Pets Allowed Yes
Senior Community No
Ownership Fee Simple
Monthly Total Fees $8
Acceptable Financing Cash, Conventional, VA Loan
Membership Fee Required Required
Listing Terms Cash, Conventional, VA Loan
Special Listing Condition None
Read Less Info
Want to know what your home might be worth? Contact us for a FREE valuation!

Our team is ready to help you sell your home for the highest possible price ASAP

© 2024 My Florida Regional MLS DBA Stellar MLS. All Rights Reserved.
Bought with RE/MAX PREMIER REALTY LADY LK

"Molly's job is to find and attract mastery-based agents to the office, protect the culture, and make sure everyone is happy! "





