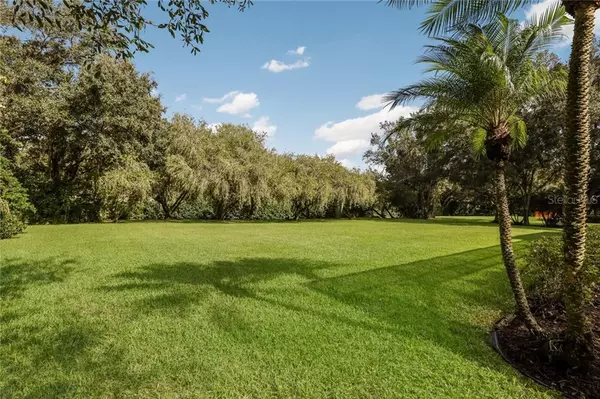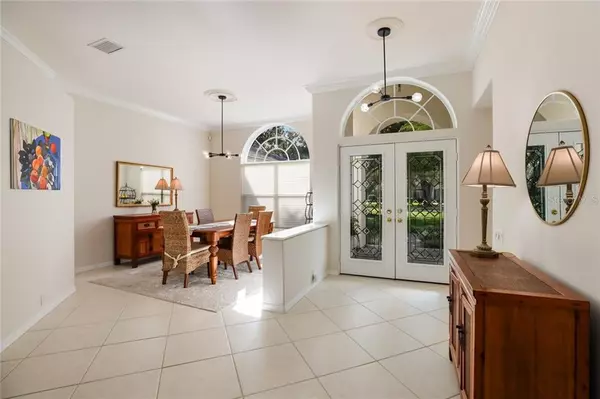$740,000
$765,000
3.3%For more information regarding the value of a property, please contact us for a free consultation.
4 Beds
4 Baths
3,080 SqFt
SOLD DATE : 01/15/2021
Key Details
Sold Price $740,000
Property Type Single Family Home
Sub Type Single Family Residence
Listing Status Sold
Purchase Type For Sale
Square Footage 3,080 sqft
Price per Sqft $240
Subdivision Laurel Oak Estates
MLS Listing ID A4482346
Sold Date 01/15/21
Bedrooms 4
Full Baths 3
Half Baths 1
Construction Status Inspections
HOA Fees $295/qua
HOA Y/N Yes
Year Built 1992
Annual Tax Amount $4,904
Lot Size 0.840 Acres
Acres 0.84
Lot Dimensions 129x272x151x261
Property Description
Nestled among mature trees, this beautifully maintained pool home on almost an acre park-like and very private lot, boasts multiple gathering and work spaces perfect for remote work and schooling. Enjoy picturesque views and access to the fully screened outdoor space from the living room which features new carpet, high ceilings and crown molding. The separate dining room is large and bright, and boasts a new designer light fixture anchored by a ceiling medallion, transom window, crown molding and ceramic tile floor. Preparing family meals or entertaining friends in the large kitchen is a breeze which features a large island with seating, convenient work station, glass front cabinetry, ample pantry storage and stainless appliances. Enjoy a morning cup of coffee from the adjacent built in breakfast nook that floods with natural sunlight or catch the game in the family room which sits conveniently just off the kitchen and boasts lovely built-ins, tile surround wood burning fireplace and crown molding. The convenient split floor plan features a spacious master bedroom retreat with lovely sitting area, private lanai access, his and hers large walk-in closets, crown molding and new carpet. The en-suite master bath has dual sinks with vanity area, soaking tub, separate walk-in glass and tile shower, decorative glass shelving and private water closet. 3 additional well-appointed bedrooms, 2.5 baths and a wonderful den/ office with built-in shelving, cabinets and dual desk space make working from home effortless. An expansive screened in lanai with pool and outdoor shower, vast backyard green space with mature live oak trees and an extra long and wide paver driveway (2018) add to the outdoor experience. Laundry/mudroom, 3 car garage with built-in storage and work area, all new landscaping (2018/19), newer Roof (2009), security system and roving nighttime security patrol are some additional noteworthy aspects of this special property/location. Impeccable 2020 updates include: Newly painted, re-screened and refurbished pool cage, new interior, exterior, garage, and lanai paint, new carpet throughout, new elevated lighting fixtures in foyer, dining room, kitchen, lanai and exterior, and new electrical panel. This picture perfect freshly updated family home, nestled in the heart of the pristine, guard gated Laurel Oak Estates community is the absolute best value on the block! Laurel Oak Estates is a wonderfully friendly neighborhood with a great sense of community. Social gatherings are frequent and miles of sidewalks and walking paths shaded by century old trees wind leisurely through the development. Laurel Oak offers an optional variety of country club memberships. Members will enjoy a recently remodeled 45,000 sf clubhouse, activities for ALL ages such as golf, tennis, swimming and reciprocity with Bird Key Yacht Club. Central Sarasota location with easy access to LWR, Out of Door Academy middle/upper school, UTC, Benderson, #1 rated Siesta Key beaches and Downtown Sarasota.
Location
State FL
County Sarasota
Community Laurel Oak Estates
Zoning RE2
Rooms
Other Rooms Den/Library/Office, Family Room, Formal Dining Room Separate, Formal Living Room Separate, Inside Utility
Interior
Interior Features Ceiling Fans(s), Eat-in Kitchen, Solid Surface Counters, Solid Wood Cabinets, Split Bedroom
Heating Central, Zoned
Cooling Central Air, Zoned
Flooring Carpet, Ceramic Tile
Fireplaces Type Wood Burning
Furnishings Unfurnished
Fireplace true
Appliance Dishwasher, Disposal, Dryer, Electric Water Heater, Microwave, Range, Refrigerator, Washer
Laundry Inside, Laundry Room
Exterior
Exterior Feature Irrigation System, Lighting, Outdoor Shower, Rain Gutters, Sliding Doors
Parking Features Garage Door Opener, Oversized, Workshop in Garage
Garage Spaces 3.0
Pool Gunite, In Ground, Screen Enclosure
Community Features Association Recreation - Owned, Deed Restrictions, Golf Carts OK, Golf, Pool, Sidewalks, Tennis Courts
Utilities Available BB/HS Internet Available, Electricity Connected, Sprinkler Well
Amenities Available Fitness Center, Gated, Golf Course, Pool, Recreation Facilities, Security, Tennis Court(s)
View Garden, Park/Greenbelt, Pool
Roof Type Tile
Porch Covered, Screened
Attached Garage true
Garage true
Private Pool Yes
Building
Lot Description Greenbelt, In County, Irregular Lot, Near Golf Course
Story 1
Entry Level One
Foundation Slab
Lot Size Range 1/2 to less than 1
Sewer Public Sewer
Water Public
Architectural Style Custom
Structure Type Block,Stucco
New Construction false
Construction Status Inspections
Schools
Elementary Schools Tatum Ridge Elementary
Middle Schools Mcintosh Middle
High Schools Sarasota High
Others
Pets Allowed Size Limit, Yes
HOA Fee Include 24-Hour Guard,Escrow Reserves Fund,Fidelity Bond,Management,Private Road,Security
Senior Community No
Pet Size Large (61-100 Lbs.)
Ownership Fee Simple
Monthly Total Fees $295
Acceptable Financing Cash, Conventional
Membership Fee Required Required
Listing Terms Cash, Conventional
Num of Pet 2
Special Listing Condition None
Read Less Info
Want to know what your home might be worth? Contact us for a FREE valuation!

Our team is ready to help you sell your home for the highest possible price ASAP

© 2024 My Florida Regional MLS DBA Stellar MLS. All Rights Reserved.
Bought with COLDWELL BANKER REALTY

"Molly's job is to find and attract mastery-based agents to the office, protect the culture, and make sure everyone is happy! "





