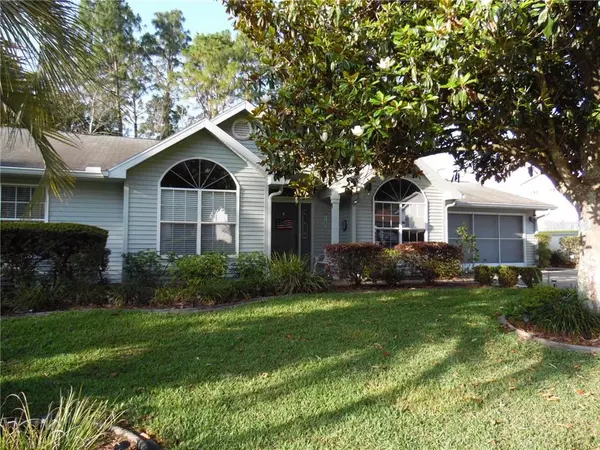$165,000
$189,900
13.1%For more information regarding the value of a property, please contact us for a free consultation.
2 Beds
2 Baths
1,915 SqFt
SOLD DATE : 09/11/2020
Key Details
Sold Price $165,000
Property Type Single Family Home
Sub Type Single Family Residence
Listing Status Sold
Purchase Type For Sale
Square Footage 1,915 sqft
Price per Sqft $86
Subdivision Oak Run Woodside Tr
MLS Listing ID OM604718
Sold Date 09/11/20
Bedrooms 2
Full Baths 2
HOA Fees $141/mo
HOA Y/N Yes
Year Built 1993
Annual Tax Amount $2,673
Lot Size 7,405 Sqft
Acres 0.17
Lot Dimensions 80x91
Property Description
Step into this Beautifully remodeled Providence home and you would not think this was built in 1993. Totally remodeled. Wood Plank Laminate flooring through out. Ceramic tile in the kitchen and baths. All new cabinetry with pull outs in the Kitchen is definitely not the original outdated style.
Master suite leading into a fully remodeled Master bath with glass shower stall and upgraded sink Cabinetry. Shower complete with wrap around shower heads. 3rd bedroom converted into a Den/Study featuring a Beautiful built-in Desk/Bookshelf Combination. Too many features to fully describe this home. This is a must see and must sell. Owner is very motivated and is willing to look at all offers.
Location
State FL
County Marion
Community Oak Run Woodside Tr
Zoning PUD
Rooms
Other Rooms Den/Library/Office, Florida Room, Formal Dining Room Separate, Formal Living Room Separate, Inside Utility
Interior
Interior Features Built-in Features, Cathedral Ceiling(s), Ceiling Fans(s), Skylight(s), Split Bedroom, Tray Ceiling(s), Vaulted Ceiling(s), Walk-In Closet(s), Window Treatments
Heating Central, Electric, Heat Pump
Cooling Central Air
Flooring Ceramic Tile, Laminate, Tile
Furnishings Unfurnished
Fireplace false
Appliance Built-In Oven, Cooktop, Dishwasher, Dryer, Exhaust Fan, Ice Maker, Microwave, Range Hood, Refrigerator, Washer
Laundry Inside, Laundry Room
Exterior
Exterior Feature Irrigation System, Rain Gutters
Garage Spaces 2.0
Utilities Available Cable Available, Electricity Available, Electricity Connected, Phone Available, Sewer Connected, Street Lights, Water Available
Roof Type Shingle
Porch Rear Porch
Attached Garage true
Garage true
Private Pool No
Building
Lot Description In County, Paved
Story 1
Entry Level One
Foundation Slab
Lot Size Range Up to 10,889 Sq. Ft.
Sewer Public Sewer
Water Public
Architectural Style Traditional
Structure Type Vinyl Siding,Wood Frame
New Construction false
Schools
Elementary Schools Marion Oaks Elementary School
Middle Schools Liberty Middle School
High Schools West Port High School
Others
Pets Allowed Yes
Senior Community Yes
Ownership Fee Simple
Monthly Total Fees $141
Acceptable Financing Cash, Conventional, FHA, VA Loan
Membership Fee Required Required
Listing Terms Cash, Conventional, FHA, VA Loan
Num of Pet 2
Special Listing Condition None
Read Less Info
Want to know what your home might be worth? Contact us for a FREE valuation!

Our team is ready to help you sell your home for the highest possible price ASAP

© 2024 My Florida Regional MLS DBA Stellar MLS. All Rights Reserved.
Bought with CB/ELLISON RLTY WEST

"Molly's job is to find and attract mastery-based agents to the office, protect the culture, and make sure everyone is happy! "





