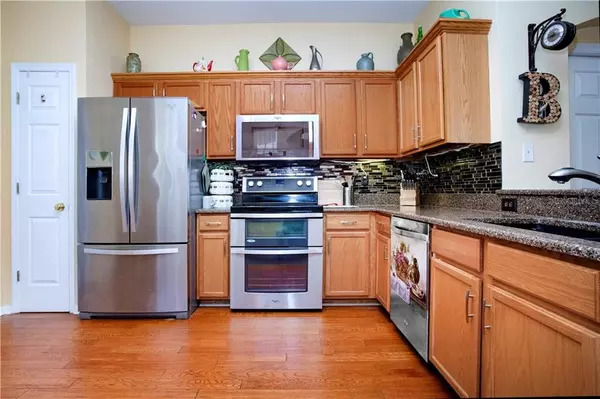$190,000
$199,500
4.8%For more information regarding the value of a property, please contact us for a free consultation.
2 Beds
3 Baths
1,757 SqFt
SOLD DATE : 09/15/2020
Key Details
Sold Price $190,000
Property Type Townhouse
Sub Type Townhouse
Listing Status Sold
Purchase Type For Sale
Square Footage 1,757 sqft
Price per Sqft $108
Subdivision Chelsea Manor
MLS Listing ID T3248241
Sold Date 09/15/20
Bedrooms 2
Full Baths 2
Half Baths 1
Construction Status Inspections
HOA Fees $200/qua
HOA Y/N Yes
Year Built 2004
Annual Tax Amount $1,024
Lot Size 1,742 Sqft
Acres 0.04
Property Description
Nestled in a QUAINT RESIDENTIAL AREA of North Brandon, the townhome community of Chelsea Manor is the perfect location, only 2 miles to I-75—for an EASY COMMUTE to downtown Tampa and close to shopping, restaurants and entertainment. This charming MAINTENANCE-FREE TOWNHOME features a private side entry and an open floor plan. When you enter the home, notice the newer engineered HARDWOOD FLOORING, high 9 foot ceilings and custom window treatments and the living room is wired for surround sound. The gourmet kitchen was updated 4 years age with quartz countertops, glass backsplash and stainless steel appliances. The double oven and microwave also serve as a convection oven. Lots of eating space here with a nice breakfast bar and a large dinette area in the kitchen. Ample counter space for cooking and baking those family favorites! Also has a closet pantry. Around the corner is a half bath that was recently updated. The TWO-CAR GARAGE offers a newer door opener and overhead storage. The ENCLOSED PORCH adds additional living space and provides an extra room with a built-in day bed and storage—a relaxing spot to enjoy morning coffee and the beauty of the pond and preserve views—NO BACKYARD NEIGHBORS! The new back door leads outside to the barbeque grill area and the beautiful backyard. Upstairs will surprise you with a spacious loft area between the bedrooms that could be a perfect guest room or office! Notice the hardwood floors and black-out drapes. Look at the size of these bedrooms! The master suite features a walk-in closet and the renovated bath offers updated shower, flooring and vanity with granite counter. The huge, second bedroom features an updated, private bath with granite counter and linen closet. Washer/dryer upstairs for easy access. Add in the COMMUNITY POOL for summertime fun and you have a fantastic home. Maintenance free living at its finest! Come see!
Location
State FL
County Hillsborough
Community Chelsea Manor
Zoning IPD-1
Rooms
Other Rooms Florida Room, Inside Utility
Interior
Interior Features Cathedral Ceiling(s), Ceiling Fans(s), Eat-in Kitchen, High Ceilings, Open Floorplan, Stone Counters, Window Treatments
Heating Central
Cooling Central Air
Flooring Carpet, Ceramic Tile, Hardwood
Fireplace false
Appliance Convection Oven, Cooktop, Dishwasher, Disposal, Electric Water Heater, Microwave, Range, Refrigerator
Laundry Inside, Upper Level
Exterior
Exterior Feature French Doors, Sidewalk
Garage Spaces 2.0
Community Features Deed Restrictions, Pool
Utilities Available Cable Available, Electricity Connected, Sewer Connected, Water Connected
Waterfront Description Pond
View Y/N 1
Water Access 1
Water Access Desc Pond
View Trees/Woods, Water
Roof Type Shingle
Porch Enclosed, Patio
Attached Garage true
Garage true
Private Pool No
Building
Lot Description Conservation Area, In County, Sidewalk, Paved
Story 2
Entry Level Two
Foundation Slab
Lot Size Range Up to 10,889 Sq. Ft.
Sewer Public Sewer
Water Public
Architectural Style Contemporary
Structure Type Block,Stucco
New Construction false
Construction Status Inspections
Schools
Elementary Schools Schmidt-Hb
Middle Schools Mclane-Hb
High Schools Brandon-Hb
Others
Pets Allowed Yes
HOA Fee Include Pool,Maintenance Structure,Maintenance Grounds,Pool
Senior Community No
Ownership Fee Simple
Monthly Total Fees $200
Acceptable Financing Cash, Conventional, FHA, VA Loan
Membership Fee Required Required
Listing Terms Cash, Conventional, FHA, VA Loan
Special Listing Condition None
Read Less Info
Want to know what your home might be worth? Contact us for a FREE valuation!

Our team is ready to help you sell your home for the highest possible price ASAP

© 2024 My Florida Regional MLS DBA Stellar MLS. All Rights Reserved.
Bought with OUT FAST REALTY & INVESTMENTS LLC

"Molly's job is to find and attract mastery-based agents to the office, protect the culture, and make sure everyone is happy! "





