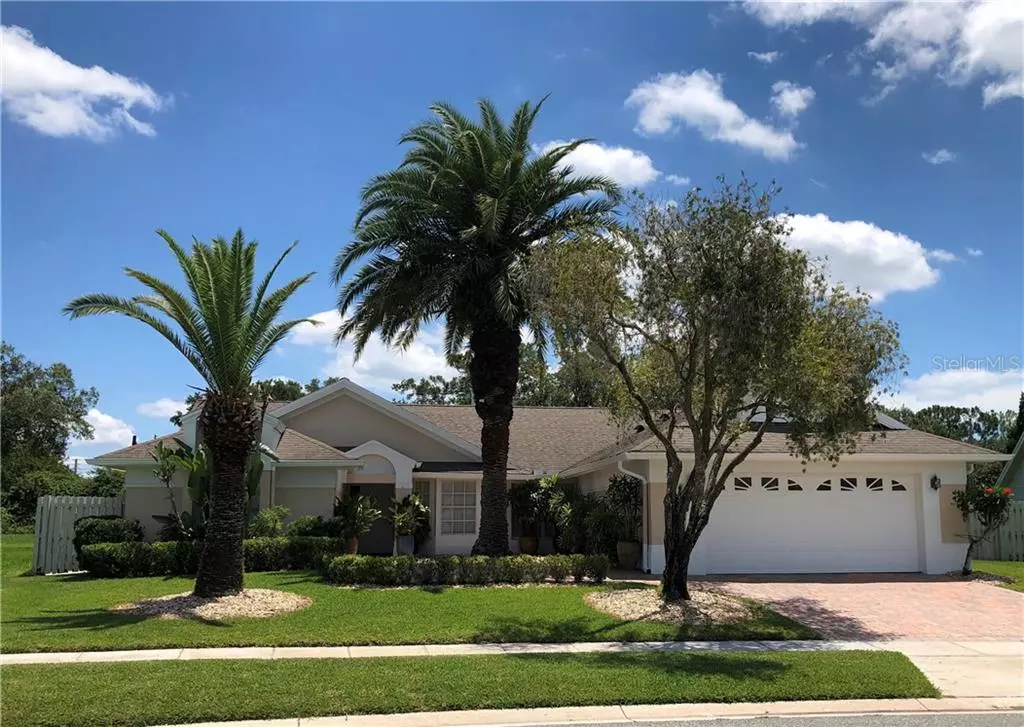$377,000
$389,000
3.1%For more information regarding the value of a property, please contact us for a free consultation.
4 Beds
2 Baths
2,063 SqFt
SOLD DATE : 09/24/2020
Key Details
Sold Price $377,000
Property Type Single Family Home
Sub Type Single Family Residence
Listing Status Sold
Purchase Type For Sale
Square Footage 2,063 sqft
Price per Sqft $182
Subdivision Hunters Creek Tr 240 Ph 02
MLS Listing ID O5873553
Sold Date 09/24/20
Bedrooms 4
Full Baths 2
HOA Fees $93/qua
HOA Y/N Yes
Year Built 1989
Annual Tax Amount $2,788
Lot Size 0.320 Acres
Acres 0.32
Lot Dimensions lge. irreg.
Property Description
This home is truly an expression of the architect/owner's discerning eye and talents! Detail to design! Artfully chosen Mix of Exotic stone in kitchen, baths and fireplace! Updated kitchen features solid wood cabinets, stainless appliances! Pamper yourself in the glorious master bath with Jacuzzi tub, separate shower with seamless glass doors, double sinks! Exit from master to expansive pool area through sliding glass doors! Deluxe pool features in floor cleaning system, spa! ** Pool Heater not functioning at this time. Fresh paint interior and exterior. Home has been re-plumbed! All closets have shelving systems. Large plants in front of home remain as part of the HOA approved landscape design. Garage floor has been painted with special finish! Superb neighborhood, highly rated schools! Convenient to shopping, major roadways, services.
Location
State FL
County Orange
Community Hunters Creek Tr 240 Ph 02
Zoning P-D
Rooms
Other Rooms Family Room, Formal Dining Room Separate, Formal Living Room Separate
Interior
Interior Features Cathedral Ceiling(s), Ceiling Fans(s), Eat-in Kitchen, Living Room/Dining Room Combo, Split Bedroom, Stone Counters, Thermostat, Walk-In Closet(s), Window Treatments
Heating Central, Electric
Cooling Central Air
Flooring Ceramic Tile
Fireplaces Type Family Room, Wood Burning
Furnishings Unfurnished
Fireplace true
Appliance Dishwasher, Disposal, Electric Water Heater, Microwave, Range, Refrigerator
Laundry Inside
Exterior
Exterior Feature Irrigation System, Rain Gutters, Sidewalk, Sliding Doors
Parking Features Driveway, Garage Door Opener
Garage Spaces 2.0
Pool Gunite, In Ground, Screen Enclosure, Self Cleaning
Community Features Deed Restrictions, Golf, Park, Playground, Racquetball, Sidewalks, Special Community Restrictions, Tennis Courts
Utilities Available Cable Connected, Electricity Connected, Fire Hydrant, Public, Sewer Connected, Sprinkler Meter, Street Lights, Underground Utilities, Water Connected
Amenities Available Fence Restrictions, Park, Playground, Tennis Court(s), Vehicle Restrictions
Roof Type Shingle
Porch Covered, Patio, Rear Porch, Screened
Attached Garage true
Garage true
Private Pool Yes
Building
Story 1
Entry Level One
Foundation Slab
Lot Size Range 1/4 to less than 1/2
Sewer Public Sewer
Water None
Architectural Style Contemporary
Structure Type Block,Stucco
New Construction false
Schools
Elementary Schools Hunter'S Creek Elem
Middle Schools Hunter'S Creek Middle
High Schools Freedom High School
Others
Pets Allowed Yes
HOA Fee Include Common Area Taxes
Senior Community No
Ownership Fee Simple
Monthly Total Fees $93
Acceptable Financing Cash, Conventional, FHA
Membership Fee Required Required
Listing Terms Cash, Conventional, FHA
Special Listing Condition None
Read Less Info
Want to know what your home might be worth? Contact us for a FREE valuation!

Our team is ready to help you sell your home for the highest possible price ASAP

© 2024 My Florida Regional MLS DBA Stellar MLS. All Rights Reserved.
Bought with THE CARVAJAL GROUP

"Molly's job is to find and attract mastery-based agents to the office, protect the culture, and make sure everyone is happy! "





