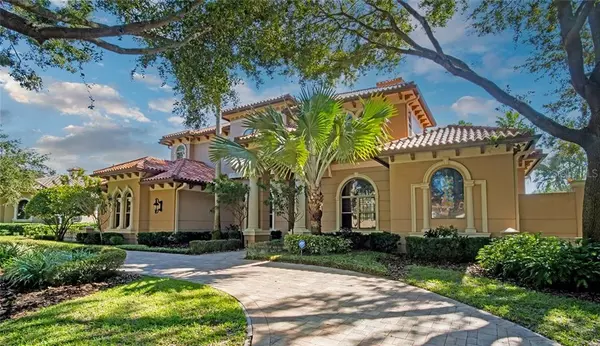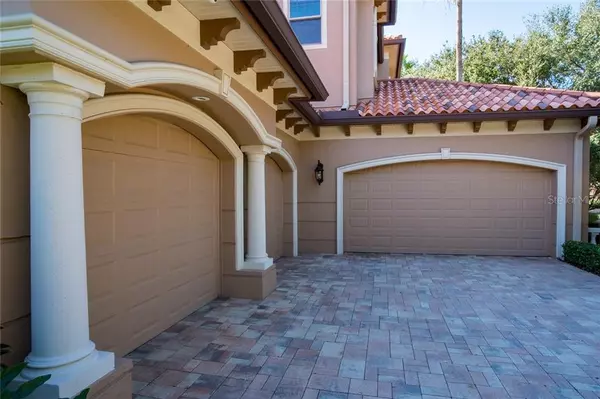$1,700,000
$1,747,000
2.7%For more information regarding the value of a property, please contact us for a free consultation.
6 Beds
7 Baths
6,739 SqFt
SOLD DATE : 03/05/2021
Key Details
Sold Price $1,700,000
Property Type Single Family Home
Sub Type Single Family Residence
Listing Status Sold
Purchase Type For Sale
Square Footage 6,739 sqft
Price per Sqft $252
Subdivision Highlands Of Innisbrook
MLS Listing ID U8104400
Sold Date 03/05/21
Bedrooms 6
Full Baths 5
Half Baths 2
Construction Status Appraisal,Financing,Inspections
HOA Fees $274/ann
HOA Y/N Yes
Year Built 2001
Annual Tax Amount $21,191
Lot Size 0.410 Acres
Acres 0.41
Lot Dimensions 120x150
Property Description
Enjoy Private Luxury Golf Resort Living every day! This 6 bed, 5/2 bath, 4 car garage home overlooks the 13th hole of the Innisbrook Island Golf Course. Located in the Highlands of Innisbrook, a gated community w/ 24/7 guards & adjoined to Innisbrook Golf Resort (home of the Valspar Championship (PGA Golf Tournament) w/ 4 golf courses, 11 tennis courts, 6 pools, fitness center, full-service spa, 4 restaurants, & more). Majestic oak lined private streets lead to the beautiful circular drive where you enter through glass French doors where you are greeted with elegance of soaring ceilings & windows, travertine floors, & a custom stone gas fireplace. The main house is 4 bed, 4/1 bath, w/ 2 open floor plan areas w/ sound system (perfect for entertaining), & master on the main. The 1st open area is the foyer, living room, & dining room w/ butler pantry. This entertainer’s home is complete with a wine room (chills over 250 bottles) & a wet bar. Which leads us into the 2nd area with the kitchen, family room, billiards room, & wet bar. This dream kitchen has a Viking free-standing stainless steel (SS) 8-gas burner w/ dual electric convection oven, Pot Filler Faucet, Thermador SS Vent Hood, Thermador double SS warming drawers, Wolf SS microwave, Viking refrigerator w/ faux wood front, SS ultra-quiet dishwasher, kitchen Island w/ sink, large SS sink, walk-in pantry, & granite countertops w/ breakfast bar. The breakfast nook has a bay window w/ a view of the pool & golf course. The family room has a floor to ceiling stone see through gas fireplace, exterior sliding glass doors to the pool. The billiard room features a Palisade ceiling fan & wainscotting. Off the billiards room is a media room w/ projector, surround sound, 2-row stadium seating w/10 leather La-Z-Boy Recliners. Retreating to the Master Suite w/ lighted tray ceilings see through gas fireplace to sitting room w/ windows overlooking the pool & golf course, & glass French doors to the pool. Luxurious spa-like master bath w/ gorgeous large jacuzzi tub in the center & behind the tub is a walk-through dual shower, two separate sandstone vanities. Large walk in master closet w/ custom floor to ceiling built in closet system. Upstairs, is a bedroom ensuite w/ a large walk-in closet, 2 bedrooms w/ walk-in closets, separate marble vanities w/ sinks & shared bath. Also, bonus room w/ private balcony w/ great view of the pool & course (great place for a cup of coffee or glass of wine)!!! Back downstairs, is a 2-story guest suite w/ 2 bed, 1/1 bath, private entrance, full kitchen w/ a Wolf free standing SS 6-gas burner w/ electric convection oven, Wolf Vent Hood, SS ultra-quiet dishwasher, Subzero SS refrigerator, microwave, SS sink, & granite countertops w/ breakfast bar. Upstairs are 2 bed, 1 bath w/ full-size stacked washer & dryer. On deck, is the pool, a lion head fountain, jacuzzi, & an outdoor kitchen. Both pool & jacuzzi are automated, controlled from a mobile device, & heated w/ natural gas. Just off the pool deck is an enclosed dog run. WHOLE HOUSE features are Kohler generator, water filter (reverse osmosis) & softener system, tile roof; and throughout is a security system, closed circuit surveillance system, WiFi system, faux painting, crown molding, built-in cabinets, 8’ tall doors, soft-close drawers, central vacuum system. QUALITY built home by award winning custom home builder, Campagna Homes!
Location
State FL
County Pinellas
Community Highlands Of Innisbrook
Zoning RPD-1
Rooms
Other Rooms Bonus Room, Den/Library/Office, Family Room, Formal Dining Room Separate, Formal Living Room Separate, Great Room, Inside Utility, Interior In-Law Suite, Media Room, Storage Rooms
Interior
Interior Features Built-in Features, Ceiling Fans(s), Central Vaccum, Coffered Ceiling(s), Crown Molding, Eat-in Kitchen, High Ceilings, In Wall Pest System, Kitchen/Family Room Combo, L Dining, Open Floorplan, Other, Solid Surface Counters, Solid Wood Cabinets, Split Bedroom, Stone Counters, Thermostat, Tray Ceiling(s), Walk-In Closet(s), Wet Bar, Window Treatments
Heating Central, Electric, Natural Gas
Cooling Central Air, Humidity Control, Zoned
Flooring Carpet, Hardwood, Terrazzo, Tile, Travertine
Fireplaces Type Gas, Family Room, Living Room, Master Bedroom
Furnishings Unfurnished
Fireplace true
Appliance Bar Fridge, Convection Oven, Dishwasher, Disposal, Dryer, Electric Water Heater, Exhaust Fan, Ice Maker, Kitchen Reverse Osmosis System, Microwave, Range, Range Hood, Refrigerator, Tankless Water Heater, Washer, Water Filtration System, Water Purifier, Water Softener, Whole House R.O. System, Wine Refrigerator
Laundry Inside, Laundry Chute, Laundry Closet, Laundry Room
Exterior
Exterior Feature Balcony, Dog Run, Fence, French Doors, Irrigation System, Lighting, Outdoor Grill, Outdoor Kitchen, Sidewalk, Sliding Doors, Storage
Parking Features Circular Driveway, Driveway, Garage Door Opener, On Street, Open, Portico, Split Garage
Garage Spaces 4.0
Fence Other
Pool Gunite, Heated, In Ground, Lighting, Outside Bath Access, Pool Sweep, Salt Water, Tile
Community Features Buyer Approval Required, Fitness Center, Gated, Golf Carts OK, Golf, Playground, Pool, Racquetball, Sidewalks, Tennis Courts
Utilities Available BB/HS Internet Available, Cable Available, Electricity Connected, Natural Gas Connected, Phone Available, Sewer Connected, Street Lights, Water Connected
View Golf Course, Pool
Roof Type Membrane,Tile
Porch Covered, Deck, Porch
Attached Garage true
Garage true
Private Pool Yes
Building
Lot Description In County, On Golf Course, Oversized Lot, Sidewalk, Paved, Private
Story 2
Entry Level Two
Foundation Slab
Lot Size Range 1/4 to less than 1/2
Builder Name Campagna Homes
Sewer Public Sewer
Water Public
Architectural Style Custom
Structure Type Block,Stucco
New Construction false
Construction Status Appraisal,Financing,Inspections
Schools
Elementary Schools Sutherland Elementary-Pn
Middle Schools Tarpon Springs Middle-Pn
High Schools Tarpon Springs High-Pn
Others
Pets Allowed Yes
HOA Fee Include 24-Hour Guard,Maintenance Grounds,Management,Private Road,Security,Trash
Senior Community No
Ownership Fee Simple
Monthly Total Fees $274
Acceptable Financing Cash, Conventional
Membership Fee Required Required
Listing Terms Cash, Conventional
Special Listing Condition None
Read Less Info
Want to know what your home might be worth? Contact us for a FREE valuation!

Our team is ready to help you sell your home for the highest possible price ASAP

© 2024 My Florida Regional MLS DBA Stellar MLS. All Rights Reserved.
Bought with COLDWELL BANKER REALTY

"Molly's job is to find and attract mastery-based agents to the office, protect the culture, and make sure everyone is happy! "





