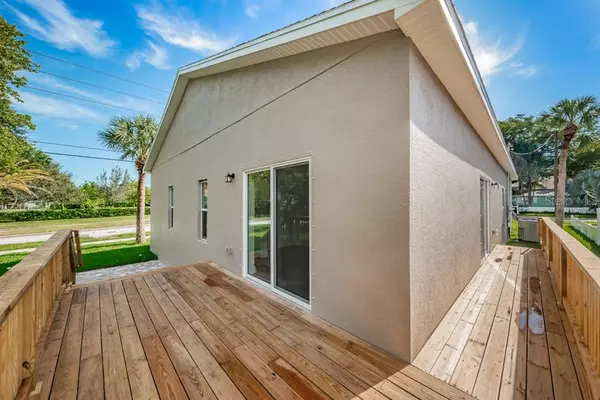$389,900
$389,900
For more information regarding the value of a property, please contact us for a free consultation.
4 Beds
2 Baths
1,722 SqFt
SOLD DATE : 09/11/2020
Key Details
Sold Price $389,900
Property Type Single Family Home
Sub Type Single Family Residence
Listing Status Sold
Purchase Type For Sale
Square Footage 1,722 sqft
Price per Sqft $226
Subdivision Palm Harbor Estates
MLS Listing ID U8089220
Sold Date 09/11/20
Bedrooms 4
Full Baths 2
Construction Status Financing,Inspections
HOA Y/N No
Year Built 2020
Annual Tax Amount $991
Lot Size 6,098 Sqft
Acres 0.14
Lot Dimensions 63x100
Property Description
Under Construction. BRAND NEW HOME IN OLD PALM HARBOR! TOP RATED SCHOOLS from Elementary thru High School. Short walk to high school.Light & Bright 1722 sq ft, 4/2/2 w/Fantastic Great Room floorplan with no wasted sq ft! Vaulted Ceilings in Great Room, Kitchen, plus one BR with 10 Ft ceilings in rest of home. Double Front doors with Leaded Glass, Sliders off Eat-in & 4th BR with double doors & sliders.Shaker doors in all of home.Shaker Wood Cabinets w/Soft Close, Dove tail. Closet Pantry, all Stainless Steel Appliances and a Huge Curved Granite Breakfast Bar opening onto the spacious Great Room! Granite on all the cabinets in the home also. Moen Faucets in all of home. Large MBR w/2 windows, tray ceiling, walk-in closet. Master Bath has double sink granite vanity plus an oversized shower-Porcelain Wood Looking Plank Tile in all of home. Gorgeous Wrap around wood Deck plus spacious paver patio-Paver Driveway-21x22 Garage w/Opener - Extra large Paver Entry w/ Beautiful curved steps to front doors! 4 Zone Sprinkler system with upgraded landscaping- No Flood Insurance required! No HOA..Close to all schools, shopping and dining w/ St Pete College, Sponge Docks and Howard Park/Beach & Sunset Beach plus Innisbrook Resort minutes away..Walk to downtown Palm Harbor and enjoy local restaurants..This beautiful home will not last so hurry!
Location
State FL
County Pinellas
Community Palm Harbor Estates
Rooms
Other Rooms Great Room, Inside Utility
Interior
Interior Features Cathedral Ceiling(s), Eat-in Kitchen, Stone Counters, Tray Ceiling(s), Walk-In Closet(s)
Heating Central
Cooling Central Air
Flooring Tile
Fireplace false
Appliance Dishwasher, Disposal, Electric Water Heater, Microwave, Range, Refrigerator
Exterior
Exterior Feature Irrigation System, Sidewalk, Sliding Doors
Parking Features Garage Door Opener
Garage Spaces 2.0
Utilities Available Cable Available
Roof Type Shingle
Porch Deck, Patio, Wrap Around
Attached Garage true
Garage true
Private Pool No
Building
Lot Description Corner Lot, Sidewalk
Entry Level One
Foundation Stem Wall
Lot Size Range Up to 10,889 Sq. Ft.
Builder Name American Building Concepts Inc
Sewer Public Sewer
Water Public
Structure Type Block,Stucco
New Construction true
Construction Status Financing,Inspections
Schools
Elementary Schools Ozona Elementary-Pn
Middle Schools Palm Harbor Middle-Pn
High Schools Palm Harbor Univ High-Pn
Others
Senior Community No
Ownership Fee Simple
Acceptable Financing Cash, Conventional, FHA, VA Loan
Listing Terms Cash, Conventional, FHA, VA Loan
Special Listing Condition None
Read Less Info
Want to know what your home might be worth? Contact us for a FREE valuation!

Our team is ready to help you sell your home for the highest possible price ASAP

© 2024 My Florida Regional MLS DBA Stellar MLS. All Rights Reserved.
Bought with KELLER WILLIAMS REALTY

"Molly's job is to find and attract mastery-based agents to the office, protect the culture, and make sure everyone is happy! "





