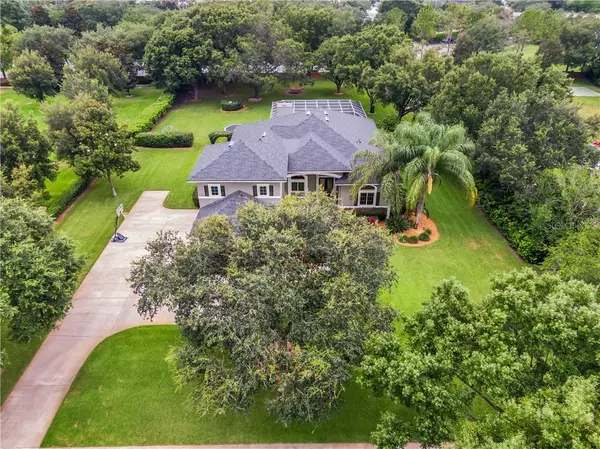$715,000
$749,000
4.5%For more information regarding the value of a property, please contact us for a free consultation.
4 Beds
5 Baths
3,951 SqFt
SOLD DATE : 09/28/2020
Key Details
Sold Price $715,000
Property Type Single Family Home
Sub Type Single Family Residence
Listing Status Sold
Purchase Type For Sale
Square Footage 3,951 sqft
Price per Sqft $180
Subdivision Lake Cawood Estates
MLS Listing ID O5873905
Sold Date 09/28/20
Bedrooms 4
Full Baths 4
Half Baths 1
Construction Status Appraisal,Financing,Inspections
HOA Fees $113/ann
HOA Y/N Yes
Year Built 2003
Annual Tax Amount $8,056
Lot Size 1.000 Acres
Acres 1.0
Property Description
Wow! $50,000 Price Reduction! Stop the search this 4 bedroom 4.5 bath home has a New Roof and New Windows, plus Large Bonus room over the 3 car garage, all sitting on an acre in the coveted and exclusive Lake Cawood Estates, featuring 31 custom homes. Each homesite consist of 1 acre lot centrally located just minutes from Disney, Windermere Prep, Winter Garden Village, and the 429 and a laundry list of more. We’ll get to that later.
When you drive up the Estate you’ll notice the mature trees and manicured landscaping. The grounds are watered by an automated irrigation system including well and pump. This home features a true 3 way split floor plan making it great for families and hosting guests overnight. The Open-Concept floorpan centers the Lanai and Pool, with the home built around the outdoor spaces. When coupled with lots of large windows allowing in the natural light, the lines between indoor and outdoor are blurred.
Upon entering the Foyer, you will see through the whole house through the formal living and dining spaces through to the Lanai and picturesque Pool & Spa. Before you go any further don’t forget to look up at the soaring ceilings and feel the grandeur. To your right is the perfect Home-Office, big enough for a desk, sitting area with book shelves wrapped with a luxurious chair rail and finish carpentry, all with loads of light shining through your NEW double-pane Anderson windows. You’ll be productive and comfortable for the new “Work-From-Home” future! Continuing on to the Master Suite with beautiful Wood Floors, loads of Natural Light, Walk-In-Closets, and exterior door to the lanai. The Master Bath has everything you expect in a luxury home, deep garden Tub, Tiled shower with Glassdoor, His and Her sinks with Vanity, bidet, and modern light fixtures. Exiting the master suite we enter the Formal living and dining room that is more modernly used as a flex space or second living area featuring, wood floors and a 4 panel sliding glass door leading to the large paver lanai and pool deck making this space ideal for entertaining large groups. The Kitchen has style with Oak stained cabinets with a pale gray finish complimented by the gray and white Granite Countertops, fully equipped with stainless steal, Range, Built-in-Oven, Fridge, and dishwasher. The kitchen is open to the Family room which also features an extra large sliding glass doors and dining nook with bench seating leading to a private bedroom and bathroom makes ideal use as guest room including a door leading to the pool area. The additional two bedrooms joined by a Jack-and-Jill bathroom tucked away near the laundry/mud room that connects to the oversized 3-car garage, with plenty of room for your cars, storage and maybe a few toys. The 3rd car garage is separated by a wall which could be useful for storing a special car, tools, projects or storaging items separate from the cars. Above the garage is a large game room and full bathroom with plenty of space for entertaining and gaming or could be converted into an in-law suite. Enjoy short drives Foundation Academy, Golden Bear Golf Club, Orange County National Golf Club, Winter Garden Village, Windermere High School, Advent Health, Publix, Disney, all just around the corner. In total, the 1 Acre Lot, Central location, Pool, Office, 3 car garage, 12 ft ceilings, make this home a very special and very rare opportunity for under $800k, while we have record low interest rates.
Location
State FL
County Orange
Community Lake Cawood Estates
Zoning R-CE
Rooms
Other Rooms Bonus Room, Breakfast Room Separate, Den/Library/Office, Family Room, Formal Dining Room Separate, Formal Living Room Separate, Inside Utility
Interior
Interior Features Ceiling Fans(s), Crown Molding, Kitchen/Family Room Combo, Open Floorplan, Solid Surface Counters, Split Bedroom, Tray Ceiling(s), Walk-In Closet(s)
Heating Central
Cooling Central Air
Flooring Carpet, Ceramic Tile, Wood
Fireplaces Type Family Room, Wood Burning
Fireplace true
Appliance Dishwasher, Disposal, Electric Water Heater, Microwave, Range, Refrigerator
Exterior
Exterior Feature Fence, Irrigation System, Sliding Doors
Garage Driveway, Garage Door Opener, Garage Faces Rear, Garage Faces Side, Oversized
Garage Spaces 3.0
Fence Other
Pool Gunite, In Ground, Salt Water, Screen Enclosure
Community Features Deed Restrictions, Gated
Utilities Available Cable Available, Electricity Connected, Sprinkler Well, Street Lights
Amenities Available Gated
View Pool, Trees/Woods
Roof Type Shingle
Porch Enclosed, Patio, Screened
Attached Garage true
Garage true
Private Pool Yes
Building
Lot Description In County, Oversized Lot, Sidewalk, Street Dead-End, Paved
Entry Level Two
Foundation Slab
Lot Size Range 1 to less than 2
Sewer Septic Tank
Water Well
Architectural Style Florida
Structure Type Block,Stucco
New Construction false
Construction Status Appraisal,Financing,Inspections
Schools
Elementary Schools Keene Crossing Elementary
Middle Schools Bridgewater Middle
High Schools Windermere High School
Others
Pets Allowed Yes
Senior Community No
Ownership Fee Simple
Monthly Total Fees $113
Acceptable Financing Cash, Conventional, VA Loan
Membership Fee Required Required
Listing Terms Cash, Conventional, VA Loan
Special Listing Condition None
Read Less Info
Want to know what your home might be worth? Contact us for a FREE valuation!

Our team is ready to help you sell your home for the highest possible price ASAP

© 2024 My Florida Regional MLS DBA Stellar MLS. All Rights Reserved.
Bought with UNITED REAL ESTATE PREFERRED

"Molly's job is to find and attract mastery-based agents to the office, protect the culture, and make sure everyone is happy! "





