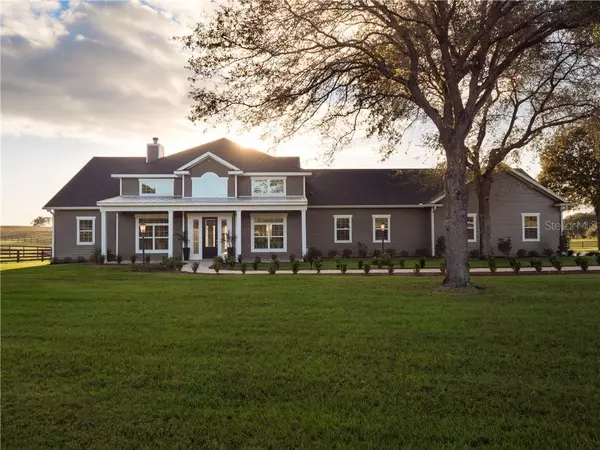$999,000
$999,000
For more information regarding the value of a property, please contact us for a free consultation.
4 Beds
4 Baths
2,938 SqFt
SOLD DATE : 01/26/2021
Key Details
Sold Price $999,000
Property Type Single Family Home
Sub Type Single Family Residence
Listing Status Sold
Purchase Type For Sale
Square Footage 2,938 sqft
Price per Sqft $340
Subdivision Country Hill Farms
MLS Listing ID OM612112
Sold Date 01/26/21
Bedrooms 4
Full Baths 3
Half Baths 1
Construction Status Inspections
HOA Y/N No
Year Built 2016
Annual Tax Amount $5,414
Lot Size 10.180 Acres
Acres 10.18
Lot Dimensions 336x1320
Property Description
No detail was overlooked in the construction of this custom estate--a stunning 10+ acre gentleman's farm located just minutes from the World Equestrian Center. Pass through the gated entrance and let the tree lined drive welcome you home to this 4/3 farmhouse-style pool home. Pull right up and park in your three car garage; inside, the split floor plan keeps the owner's suite in its own wing, replete with walk-in shower, separate water closet, his and hers vanities, and his and hers closets with tons of built-in storage. The main area features a fabulous open floor plan for living/kitchen/dining with a true cathedral ceiling, a stately stone wood-burning fireplace, and real wood floors. Wood beams on the ceiling and wood accents, including sliding barn doors (leading to the office), add to the allure. The kitchen is definitely meant to entertain and be enjoyed with custom cabinets, granite countertops, a timeless Kohler cast iron apron front sink, top of the line plumbing fixtures, a gas (LP) cooktop, a Bosch double oven, a large island with a Kohler cast iron prep. sink, and a generous pantry--also with built in storage and shelving. There is so much, truly, to be said about the finishes and features of this home, with 8' doors and 10' ceilings throughout (22' ceilings in the living area), crown molding, tall baseboards, and more. Outside, relax in the custom pool/spa area, or immerse yourself in the climate-controlled finished garage/woodworking shop (24 x 36), complete with a half bath and vacuum system--a craftsman's dream. The possibilities are endless for the gorgeous Cypress tongue-and-groove barn with its 48 x 48 main area, lean tos, generous rooms and storage, and bathrooms. With so much to enjoy in one place, you'd never need a vacation from this home!
Location
State FL
County Marion
Community Country Hill Farms
Zoning A1
Rooms
Other Rooms Den/Library/Office, Family Room, Great Room, Inside Utility, Storage Rooms
Interior
Interior Features Built-in Features, Cathedral Ceiling(s), Ceiling Fans(s), Crown Molding, High Ceilings, Kitchen/Family Room Combo, Living Room/Dining Room Combo, Open Floorplan, Solid Wood Cabinets, Split Bedroom, Stone Counters, Thermostat, Walk-In Closet(s), Wet Bar, Window Treatments
Heating Electric, Heat Pump, Zoned
Cooling Central Air, Zoned
Flooring Ceramic Tile, Wood
Fireplaces Type Gas, Living Room, Wood Burning
Furnishings Unfurnished
Fireplace true
Appliance Built-In Oven, Convection Oven, Cooktop, Dishwasher, Disposal, Dryer, Gas Water Heater, Microwave, Range Hood, Refrigerator, Tankless Water Heater, Trash Compactor, Washer
Laundry Inside, Laundry Room
Exterior
Exterior Feature Fence, French Doors, Irrigation System, Lighting, Rain Gutters, Sidewalk, Storage
Parking Features Bath In Garage, Covered, Driveway, Garage Door Opener, Garage Faces Side, RV Carport, Workshop in Garage
Garage Spaces 3.0
Fence Board, Cross Fenced, Wire, Wood
Pool Gunite, Heated, In Ground, Lighting, Salt Water, Screen Enclosure
Utilities Available Electricity Connected, Propane, Sprinkler Well
Roof Type Shingle
Porch Covered, Front Porch, Rear Porch, Screened
Attached Garage true
Garage true
Private Pool Yes
Building
Lot Description Cleared, In County, Pasture, Paved, Zoned for Horses
Story 1
Entry Level One
Foundation Slab
Lot Size Range 10 to less than 20
Builder Name Carlson Construction Ocala
Sewer Septic Tank
Water Well
Architectural Style Colonial, Contemporary, Craftsman, Traditional
Structure Type Cement Siding,Other,Wood Frame
New Construction false
Construction Status Inspections
Schools
Elementary Schools Dunnellon Elementary School
Middle Schools Dunnellon Middle School
High Schools Dunnellon High School
Others
Senior Community No
Ownership Fee Simple
Acceptable Financing Cash, Conventional
Membership Fee Required None
Listing Terms Cash, Conventional
Special Listing Condition None
Read Less Info
Want to know what your home might be worth? Contact us for a FREE valuation!

Our team is ready to help you sell your home for the highest possible price ASAP

© 2024 My Florida Regional MLS DBA Stellar MLS. All Rights Reserved.
Bought with PARSLEY REAL ESTATE INC

"Molly's job is to find and attract mastery-based agents to the office, protect the culture, and make sure everyone is happy! "





