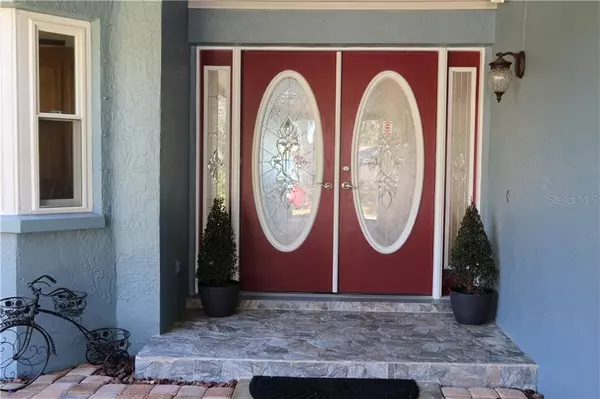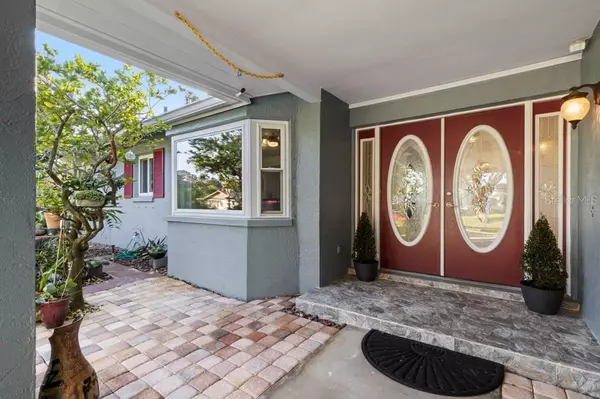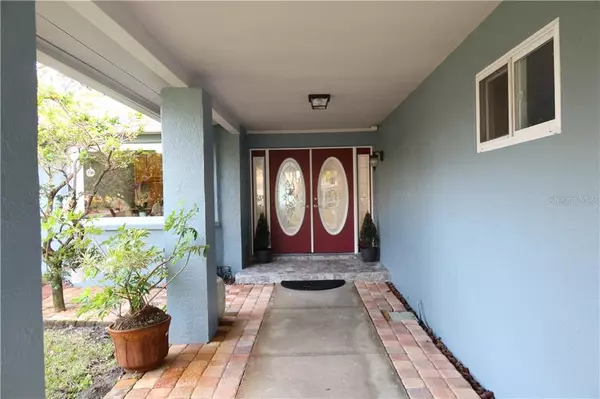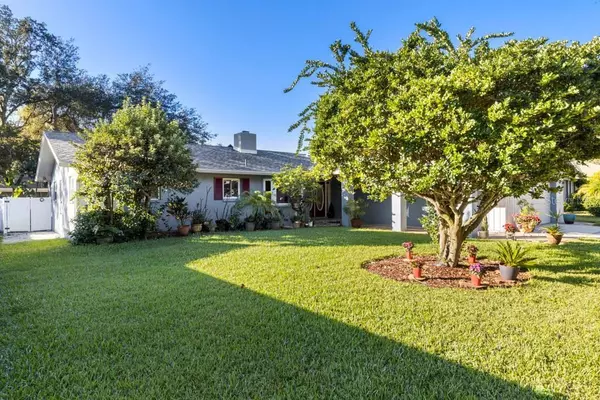$475,000
$488,999
2.9%For more information regarding the value of a property, please contact us for a free consultation.
3 Beds
2 Baths
2,548 SqFt
SOLD DATE : 02/22/2021
Key Details
Sold Price $475,000
Property Type Single Family Home
Sub Type Single Family Residence
Listing Status Sold
Purchase Type For Sale
Square Footage 2,548 sqft
Price per Sqft $186
Subdivision Northwood Estates - Tr F
MLS Listing ID T3277800
Sold Date 02/22/21
Bedrooms 3
Full Baths 2
Construction Status Inspections,No Contingency
HOA Fees $2/ann
HOA Y/N Yes
Year Built 1979
Annual Tax Amount $3,457
Lot Size 9,583 Sqft
Acres 0.22
Property Description
If LOCATION, LOCATION, LOCATION is important to you, this MOVE-IN-READY home is well maintained inside and out. It's a 3 bedroom, 2 bathroom wide open split floor plan. The bonus room can be a 4th bedroom, while it has many cabinets and a huge storage closet. It has been beautifully updated and remodeled throughout. The new roof will be advantageous for the home owners insurance premium discounts and a solar air fan was installed in 2019. Recently painted exterior with new sod grass in the back yard. Sprinkler system with well water irrigation which keeps the lawn green all year around. Large kitchen with granite countertop, back splash, and a movable island. You can enjoy the nook area with a large bay picture window, lots of bright natural light and 3 sky lights installed in 2017. Double hung windows throughout with hurricane impact resistant picture windows in the Florida room. New flooring, tankless water heater, new electric panel and lightning protection surge installed in 2019. The large backyard has plenty of space enough for a beautiful built in swimming pool. Tampa International Airport is about 11 miles from the home and St. Petersburg/Clearwater Airport is about 7.5 miles away. There are many popular beaches near by that have an array of amenities and award winning restaurants too. Proximity to Westfield Countryside Mall with many famous State Parks within a short distance. Easy access to all major highways and many shopping center outlets and shopping malls. The new home owner will enjoy all that Countryside has to offer. 2 YEAR Home Warranty is transferable. This is an absolute must come and see property.
Location
State FL
County Pinellas
Community Northwood Estates - Tr F
Zoning RES
Direction S
Rooms
Other Rooms Attic, Bonus Room, Family Room, Florida Room, Formal Dining Room Separate, Great Room, Inside Utility, Storage Rooms
Interior
Interior Features Attic Fan, Attic Ventilator, Ceiling Fans(s), Eat-in Kitchen, High Ceilings, Open Floorplan, Skylight(s), Solid Wood Cabinets, Split Bedroom, Thermostat, Vaulted Ceiling(s), Walk-In Closet(s), Window Treatments
Heating Central, Exhaust Fan, Heat Pump, Other
Cooling Central Air
Flooring Ceramic Tile, Hardwood, Tile
Furnishings Unfurnished
Fireplace true
Appliance Convection Oven, Dishwasher, Disposal, Exhaust Fan, Ice Maker, Microwave, Range Hood, Refrigerator, Tankless Water Heater, Water Softener
Laundry Inside, Laundry Room
Exterior
Exterior Feature Fence, French Doors, Hurricane Shutters, Irrigation System, Rain Gutters, Sidewalk, Sliding Doors
Parking Features Driveway, Garage Door Opener, Garage Faces Side, On Street, Open, Other, Oversized
Garage Spaces 2.0
Fence Vinyl
Community Features Deed Restrictions, Golf Carts OK, Irrigation-Reclaimed Water, Sidewalks
Utilities Available BB/HS Internet Available, Cable Available, Electricity Available, Electricity Connected, Fire Hydrant, Other, Phone Available
View City
Roof Type Shingle
Porch Enclosed, Porch, Rear Porch
Attached Garage true
Garage true
Private Pool No
Building
Lot Description In County, Oversized Lot, Sidewalk, Paved, Private
Entry Level One
Foundation Slab
Lot Size Range 0 to less than 1/4
Sewer Public Sewer
Water Public
Architectural Style Florida, Ranch
Structure Type Block,Concrete,Stucco
New Construction false
Construction Status Inspections,No Contingency
Schools
Elementary Schools Leila G Davis Elementary-Pn
Middle Schools Safety Harbor Middle-Pn
High Schools Countryside High-Pn
Others
Pets Allowed Yes
Senior Community No
Ownership Fee Simple
Monthly Total Fees $2
Acceptable Financing Cash, Conventional, FHA, USDA Loan, VA Loan
Membership Fee Required Optional
Listing Terms Cash, Conventional, FHA, USDA Loan, VA Loan
Special Listing Condition None
Read Less Info
Want to know what your home might be worth? Contact us for a FREE valuation!

Our team is ready to help you sell your home for the highest possible price ASAP

© 2024 My Florida Regional MLS DBA Stellar MLS. All Rights Reserved.
Bought with PREMIER SOTHEBYS INTL REALTY

"Molly's job is to find and attract mastery-based agents to the office, protect the culture, and make sure everyone is happy! "





