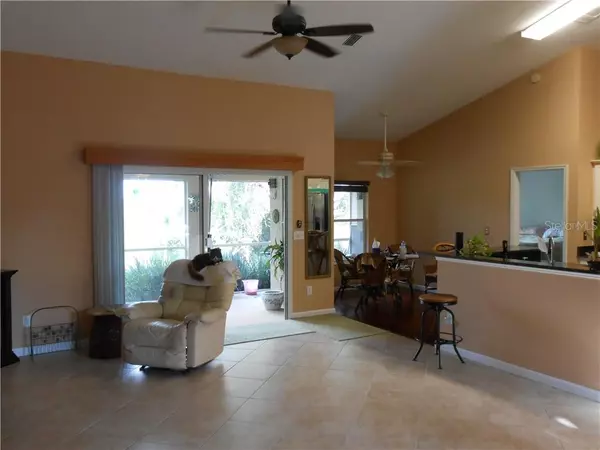$268,000
$265,000
1.1%For more information regarding the value of a property, please contact us for a free consultation.
3 Beds
2 Baths
1,663 SqFt
SOLD DATE : 09/01/2020
Key Details
Sold Price $268,000
Property Type Single Family Home
Sub Type Single Family Residence
Listing Status Sold
Purchase Type For Sale
Square Footage 1,663 sqft
Price per Sqft $161
Subdivision Hills Lake Louisa Ph 02
MLS Listing ID G5031126
Sold Date 09/01/20
Bedrooms 3
Full Baths 2
HOA Fees $40/mo
HOA Y/N Yes
Year Built 1998
Annual Tax Amount $1,782
Lot Size 0.360 Acres
Acres 0.36
Property Description
Great home, great neighborhood with Chain of Lakes access! Need room to play and store your toys? This neighborhood also has parking for your Boat or RV, and large homesites. This 3bedroom, 2bath split plan home has a open concept floor plan, vaulted ceilings, a separate formal dining area and a breakfast nook, and indoor laundry. A New Roof in 2018, newer stainless appliances and granite countertops in the kitchen as well as washer, dryer and a new hot water heater. you have everything you need in your piece of paradise. Sitting on 1/3 acre, with no rear neighbors, a Large covered, screened lanai to enjoy the views in the distance of Lake Louisa, and occasionally the Disney fireworks! Perfect for the homebuyer that needs space to park the toys, or someone who just wants a quiet, friendly neighborhood with sidewalks and Chain of Lakes access! Make your appointment today so you do not miss this opportunity.
Location
State FL
County Lake
Community Hills Lake Louisa Ph 02
Zoning R-6
Rooms
Other Rooms Formal Dining Room Separate, Inside Utility
Interior
Interior Features Ceiling Fans(s), High Ceilings, Living Room/Dining Room Combo, Open Floorplan, Solid Surface Counters
Heating Central
Cooling Central Air
Flooring Carpet, Ceramic Tile, Laminate
Fireplace true
Appliance Dishwasher, Disposal, Dryer, Microwave, Range, Refrigerator, Washer
Laundry Laundry Room
Exterior
Exterior Feature Irrigation System
Parking Features Driveway, Garage Door Opener
Garage Spaces 2.0
Community Features Boat Ramp, Fishing, Sidewalks, Water Access
Utilities Available Cable Connected, Electricity Connected, Sewer Connected
Amenities Available Dock, Private Boat Ramp
View Y/N 1
Water Access 1
Water Access Desc Lake - Chain of Lakes
View Park/Greenbelt
Roof Type Shingle
Attached Garage true
Garage true
Private Pool No
Building
Lot Description In County, Level, Sidewalk, Paved
Story 1
Entry Level One
Foundation Slab
Lot Size Range 1/4 Acre to 21779 Sq. Ft.
Sewer Public Sewer
Water Public
Structure Type Block
New Construction false
Others
Pets Allowed Yes
Senior Community No
Ownership Fee Simple
Monthly Total Fees $40
Acceptable Financing Cash, Conventional, FHA, VA Loan
Membership Fee Required Required
Listing Terms Cash, Conventional, FHA, VA Loan
Special Listing Condition None
Read Less Info
Want to know what your home might be worth? Contact us for a FREE valuation!

Our team is ready to help you sell your home for the highest possible price ASAP

© 2024 My Florida Regional MLS DBA Stellar MLS. All Rights Reserved.
Bought with THE KEY REALTY GROUP

"Molly's job is to find and attract mastery-based agents to the office, protect the culture, and make sure everyone is happy! "





