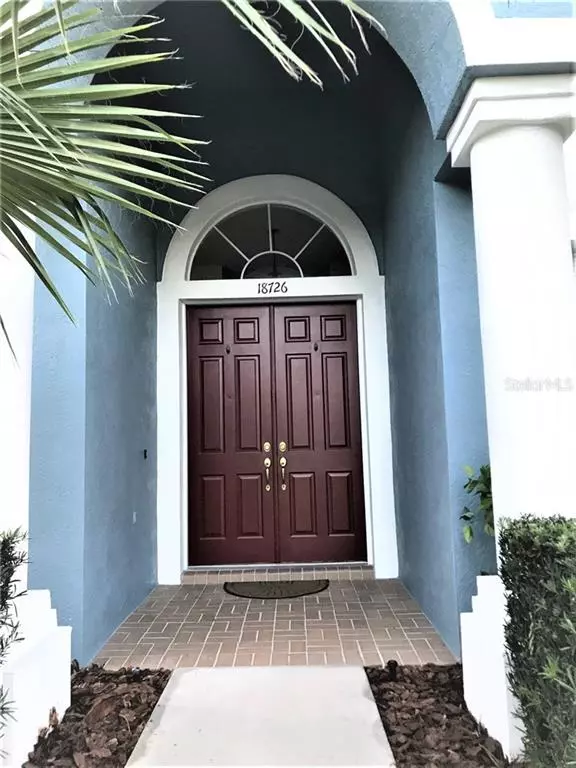$369,900
$369,900
For more information regarding the value of a property, please contact us for a free consultation.
4 Beds
3 Baths
2,436 SqFt
SOLD DATE : 12/15/2020
Key Details
Sold Price $369,900
Property Type Single Family Home
Sub Type Single Family Residence
Listing Status Sold
Purchase Type For Sale
Square Footage 2,436 sqft
Price per Sqft $151
Subdivision Pebble Creek Villg Unit 11
MLS Listing ID U8106050
Sold Date 12/15/20
Bedrooms 4
Full Baths 3
Construction Status No Contingency
HOA Fees $50/ann
HOA Y/N Yes
Year Built 1997
Annual Tax Amount $3,390
Lot Size 7,840 Sqft
Acres 0.18
Lot Dimensions 73x108
Property Description
Great 1-story POOL home with Stunning Pond Water View & Golf Course View in GOLF community “Pebble Creek”! New ROOF; Just Freshly Printed Exterior and Pool Deck; New Pool Heater; New cherry color Bamboo Flooring in Family Room, Living Room, Formal Dining and Master Bedroom; Newly Installed Beautiful Thick Granite Counter-tops in the Master BA & 2nd Bathroom and all New Faucets; Almost all new pieces of screens in the Pool Cage. This House has All! 4 BR, 3 Full Bath, Oversized 2 Car Garage. Large ISLAND Kitchen with HIGH Ceiling, Corain Counter Tops, New Appliances including Glass-Top Range, Side-By-Side Refrigerator with Water Dispenser, Dishwasher, Microwave, Big Pantry, Plenty of Cabinets, Under-Cabinet Lighting, much more. Large Family Room go through 3-Panels Glass Sliding Door overlooks the screened-in pool. Lovely Contemporary Master Suite is Bright & Cozy; Master Bath features double sinks, Garden Bath Tub and separate Shower Stall, 2 Big Walk-in closets. 3 other Decent-Sized Bedrooms Share 2 Full 2 Baths with Tubs. The 2nd Bathroom has 2 Sinks and Granite Top as well. Spacious Open floor plan with triple entry to Screened Porch Deck of the Pool/Spa with Lights. You will love gazing at 2 Nice Ponds with Birds playing and desirable golf course fairways and golf cars running. Rear of the home faces West with a view of the 5th hole tee/fairway, a small fishing lake and wetlands that are a nature preserve and bird sanctuary. You will love gazing at 2 Nice Ponds with Birds playing and desirable golf course fairways and golf cars running. Rear of the home faces West with a view of the 5th hole tee/fairway, a small fishing lake and wetlands that are a nature preserve and bird sanctuary. No CDD fee and Low HOA fee! “Pebble Creek” community offers community POOL, Clubhouse, Playgrounds, Tennis Courts. Great Location for Commuters Traveling in 3 Counties; Short Distance to SR 56 & SR 54, I-75 & I-275, I-4 & US 41; Only a few minutes to Wal-Mart; Target; Publix, Famous Wiregrass Mall, Premier Outlet, Costco, Newer Florida Hospital, Moffitt Center, USF, etc. All kinds of Restaurants and Businesses are around. Won't last long! Call Today for more info and Showings!
Location
State FL
County Hillsborough
Community Pebble Creek Villg Unit 11
Zoning PD
Rooms
Other Rooms Breakfast Room Separate, Family Room, Inside Utility
Interior
Interior Features Ceiling Fans(s), High Ceilings, Open Floorplan, Split Bedroom, Stone Counters, Vaulted Ceiling(s), Walk-In Closet(s)
Heating Central, Electric
Cooling Central Air
Flooring Bamboo, Carpet, Ceramic Tile
Fireplace false
Appliance Dishwasher, Dryer, Microwave, Range, Refrigerator, Washer
Laundry Inside, Laundry Room
Exterior
Exterior Feature Other
Parking Features Driveway, Garage Door Opener, Oversized
Garage Spaces 2.0
Pool Deck, Gunite, In Ground, Pool Sweep, Screen Enclosure
Community Features Playground, Pool, Tennis Courts
Utilities Available Electricity Connected, Public, Sewer Connected, Water Connected
View Y/N 1
View Golf Course, Water
Roof Type Shingle
Porch Covered, Rear Porch, Screened
Attached Garage true
Garage true
Private Pool Yes
Building
Story 1
Entry Level One
Foundation Slab
Lot Size Range 0 to less than 1/4
Sewer Public Sewer
Water Public
Structure Type Block,Stucco
New Construction false
Construction Status No Contingency
Schools
Elementary Schools Turner Elem-Hb
Middle Schools Bartels Middle
High Schools Wharton-Hb
Others
Pets Allowed Yes
Senior Community No
Ownership Fee Simple
Monthly Total Fees $50
Acceptable Financing Cash, Conventional, FHA, VA Loan
Membership Fee Required Required
Listing Terms Cash, Conventional, FHA, VA Loan
Special Listing Condition None
Read Less Info
Want to know what your home might be worth? Contact us for a FREE valuation!

Our team is ready to help you sell your home for the highest possible price ASAP

© 2024 My Florida Regional MLS DBA Stellar MLS. All Rights Reserved.
Bought with FUTURE HOME REALTY INC

"Molly's job is to find and attract mastery-based agents to the office, protect the culture, and make sure everyone is happy! "





