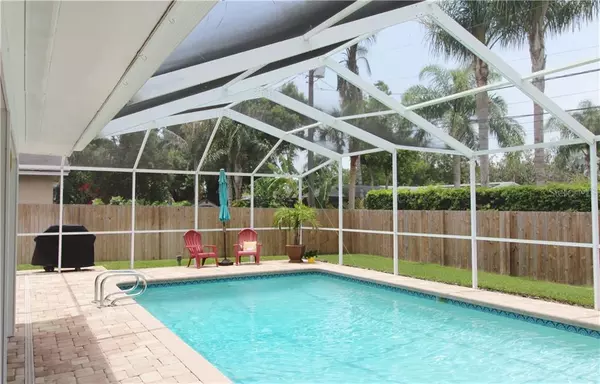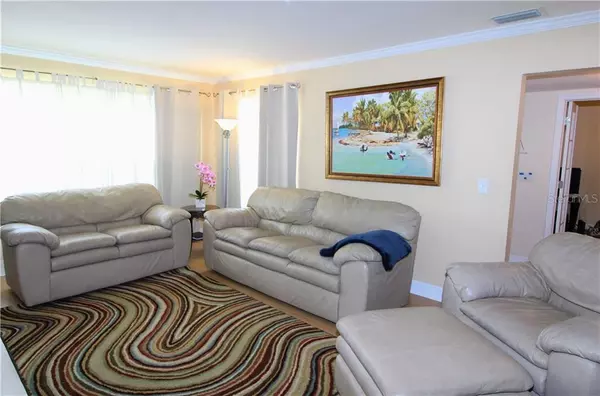$438,000
$434,900
0.7%For more information regarding the value of a property, please contact us for a free consultation.
4 Beds
2 Baths
2,094 SqFt
SOLD DATE : 08/18/2020
Key Details
Sold Price $438,000
Property Type Single Family Home
Sub Type Single Family Residence
Listing Status Sold
Purchase Type For Sale
Square Footage 2,094 sqft
Price per Sqft $209
Subdivision Fairway Estates 9Th Add
MLS Listing ID U8091046
Sold Date 08/18/20
Bedrooms 4
Full Baths 2
Construction Status Inspections
HOA Fees $3/ann
HOA Y/N Yes
Year Built 1967
Annual Tax Amount $3,851
Lot Size 9,583 Sqft
Acres 0.22
Lot Dimensions 81x120
Property Description
Beautifully updated family size home. Floor plan offers four bedrooms plus a den. Two full bathrooms. Formal living room, dining room and a family room which overlooks the pool and lanai. A brick pavered walkway and front porch welcome you home. From foyer area den is on the left and offers a very quiet workspace. Formal living room is on the right and is very spacious. Big picture windows overlook the lushly landscaped front yard. Professionally remodeled, large kitchen with buttery wood cabinets and granite counter tops. All stainless appliances including cook top, double convection ovens, dishwasher and a brand new three door refrigerator. Breakfast bar has room for 3 stools. Dining area is adjacent to kitchen and has a decorative fireplace. Decorator perfect crown molding throughout living areas. Pass through from kitchen into family room for easy entertaining. Family room has double sliders leading to pool and lanai area. Very private master suite tucked into rear of home. Large walk-in closet with newer 3M closet organizer. Adjoining master bathroom with glass enclosed step in shower. Master bedroom has a zoned A/C unit for easy temperature control and is ideal for a cool sleeper. Second and third bedrooms are in a private hallway and share a spacious, updated bathroom. Loads of closet space for linens and storage. Both bedrooms have newer 3M closet organizers. Fourth bedroom is off family room and has built-in bookcases. Perfect guest or in-law suite. Interior doors replaced with solid core doors. Spectacular expansive pool area offers a white bird caged screen enclosure, pavered deck and lanai. Heated pool with salt chlorination system which was added in 2017. New pool pump installed in 2019. New architectural backyard fencing installed in 2019. Very private pool and lanai are a perfect entertaining area. Roof was replaced in 2016. Exterior was painted in 2017. Over sized two car garage offers a custom built work bench and hurricane rated garage door which was installed in 2019. Extra cabinets added to garage for storage and workspace. Zoned A/C unit in garage allows for multi-purpose uses of garage whether it be a workshop or exercise area. Hot water tank replaced in 2016. Fairway Estates is a central location in Dunedin with easy commute time to Tampa and Clearwater. Just blocks from Dunedin Country Club and the Pinellas Trail. A short bike ride to Honeymoon Island Park, Dunedin beaches or Historic Downtown Dunedin. This move in ready home is one lucky families once in a lifetime opportunity. Don't delay in scheduling your showing. We don't anticipate the home will last long on the market.
Location
State FL
County Pinellas
Community Fairway Estates 9Th Add
Zoning RES
Rooms
Other Rooms Den/Library/Office, Family Room, Formal Living Room Separate
Interior
Interior Features Ceiling Fans(s), Crown Molding, Kitchen/Family Room Combo, Solid Wood Cabinets, Split Bedroom, Stone Counters, Walk-In Closet(s), Window Treatments
Heating Central, Electric
Cooling Central Air, Zoned
Flooring Carpet, Ceramic Tile, Laminate
Furnishings Unfurnished
Fireplace true
Appliance Convection Oven, Cooktop, Dishwasher, Disposal, Electric Water Heater, Microwave, Refrigerator
Laundry In Garage
Exterior
Exterior Feature Fence, Irrigation System, Sliding Doors
Parking Features Driveway, Garage Door Opener
Garage Spaces 2.0
Fence Wood
Pool Gunite, Heated, In Ground, Pool Sweep, Screen Enclosure
Community Features Deed Restrictions, Golf Carts OK, Golf, Irrigation-Reclaimed Water, Park
Utilities Available Cable Connected, Electricity Connected, Public, Sewer Connected, Sprinkler Recycled, Street Lights, Water Connected
Amenities Available Park
Roof Type Shingle
Porch Covered, Front Porch, Patio, Screened
Attached Garage true
Garage true
Private Pool Yes
Building
Lot Description City Limits, Near Public Transit, Paved
Story 1
Entry Level One
Foundation Slab
Lot Size Range Up to 10,889 Sq. Ft.
Sewer Public Sewer
Water Public
Architectural Style Contemporary
Structure Type Block,Stucco
New Construction false
Construction Status Inspections
Schools
Elementary Schools San Jose Elementary-Pn
Middle Schools Palm Harbor Middle-Pn
High Schools Dunedin High-Pn
Others
Pets Allowed Yes
HOA Fee Include None
Senior Community No
Ownership Fee Simple
Monthly Total Fees $3
Acceptable Financing Cash, Conventional
Membership Fee Required Optional
Listing Terms Cash, Conventional
Special Listing Condition None
Read Less Info
Want to know what your home might be worth? Contact us for a FREE valuation!

Our team is ready to help you sell your home for the highest possible price ASAP

© 2024 My Florida Regional MLS DBA Stellar MLS. All Rights Reserved.
Bought with RE/MAX ACTION FIRST OF FLORIDA

"Molly's job is to find and attract mastery-based agents to the office, protect the culture, and make sure everyone is happy! "





