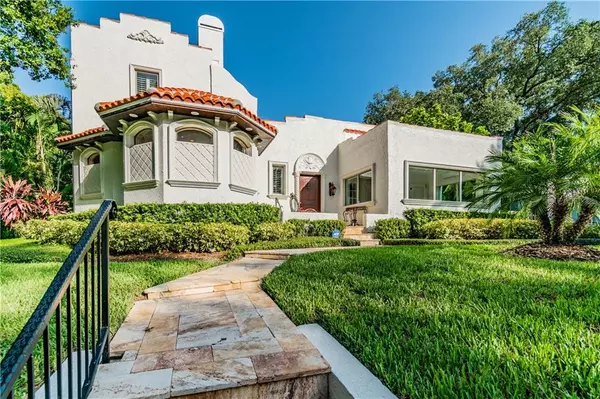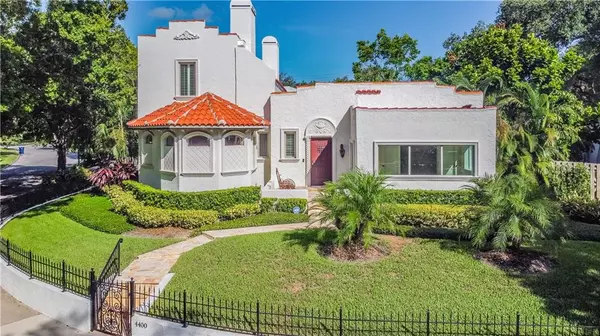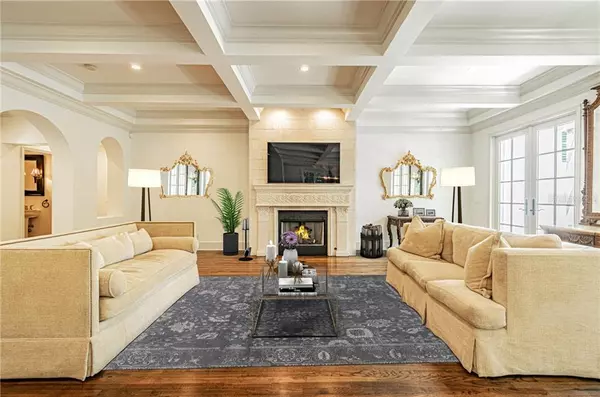$1,418,000
$1,499,900
5.5%For more information regarding the value of a property, please contact us for a free consultation.
5 Beds
5 Baths
4,347 SqFt
SOLD DATE : 12/28/2020
Key Details
Sold Price $1,418,000
Property Type Single Family Home
Sub Type Single Family Residence
Listing Status Sold
Purchase Type For Sale
Square Footage 4,347 sqft
Price per Sqft $326
Subdivision Beach Park
MLS Listing ID T3254686
Sold Date 12/28/20
Bedrooms 5
Full Baths 4
Half Baths 1
Construction Status Financing
HOA Y/N No
Year Built 1925
Annual Tax Amount $15,923
Lot Size 10,890 Sqft
Acres 0.25
Lot Dimensions 97x113
Property Description
One or more photo(s) has been virtually staged. Historic charm paired with modern convenience is what is found in this gorgeous Mediterranean luxury home located in South Tampa’s popular Beach Park neighborhood. Resting on an oversized corner lot, this residence showcases a first-floor owner’s suite, a detached guest house currently used as a full gym, and beautiful French doors leading out to the tranquil backyard retreat with a vine-covered pergola, wood-burning fireplace, built-in gas grill and large stone fountain where exceptional living is defined. Featuring five bedrooms, this meticulously maintained home showcases brilliant architectural touches including coffered ceilings, rounded archways, beautiful trim, two spacious bedrooms upstairs, an open great room, office/den full of windows, as well as formal living and dining rooms. The gourmet chef's kitchen has a large woodblock island with a gas cooktop, Wolf oven, Sub-Zero refrigerator, hidden dishwasher and a generously sized walk-in pantry. The master suite has a built-in day bar that leads into an immense built-out closet and an impressive bathroom tastefully designed with a garden tub and elegant walk-in shower. Other upgrades include newer roof, windows and HVAC systems, stunning hardwood floors, integrated audio system, security system, and tankless water heaters. Located in the top-rated Plant School District, close to Tampa International Airport, renowned shopping, acclaimed dining, multiple hospitals and professional sporting venues.
Location
State FL
County Hillsborough
Community Beach Park
Zoning RS-75
Rooms
Other Rooms Bonus Room, Den/Library/Office, Family Room, Formal Dining Room Separate, Formal Living Room Separate, Great Room, Inside Utility, Interior In-Law Suite, Storage Rooms
Interior
Interior Features Built-in Features, Ceiling Fans(s), Crown Molding, Eat-in Kitchen, High Ceilings, Kitchen/Family Room Combo, Living Room/Dining Room Combo, Open Floorplan, Skylight(s), Solid Wood Cabinets, Split Bedroom, Stone Counters, Thermostat, Tray Ceiling(s), Walk-In Closet(s), Wet Bar, Window Treatments
Heating Central, Zoned
Cooling Central Air, Zoned
Flooring Carpet, Ceramic Tile, Travertine, Wood
Fireplaces Type Gas, Family Room, Living Room, Other
Furnishings Unfurnished
Fireplace true
Appliance Bar Fridge, Built-In Oven, Cooktop, Dishwasher, Disposal, Dryer, Exhaust Fan, Gas Water Heater, Ice Maker, Range, Refrigerator, Washer, Water Filtration System, Water Softener, Wine Refrigerator
Laundry Inside, Laundry Room
Exterior
Exterior Feature Fence, French Doors, Irrigation System, Lighting, Outdoor Grill, Outdoor Kitchen, Sidewalk, Sprinkler Metered, Storage
Parking Features Bath In Garage, Driveway, Garage Door Opener, On Street, Oversized
Garage Spaces 2.0
Fence Masonry, Other, Stone
Community Features Sidewalks
Utilities Available BB/HS Internet Available, Cable Connected, Electricity Connected, Natural Gas Connected, Phone Available, Public, Sewer Connected, Sprinkler Meter, Street Lights, Water Connected
View Trees/Woods
Roof Type Built-Up,Tile
Porch Front Porch, Porch, Rear Porch
Attached Garage true
Garage true
Private Pool No
Building
Lot Description Corner Lot, Irregular Lot, Oversized Lot, Sidewalk, Paved
Story 2
Entry Level Two
Foundation Crawlspace
Lot Size Range 1/4 to less than 1/2
Sewer Public Sewer
Water Public
Architectural Style Spanish/Mediterranean
Structure Type Block,Concrete,Stucco
New Construction false
Construction Status Financing
Schools
Elementary Schools Dale Mabry Elementary-Hb
Middle Schools Coleman-Hb
High Schools Plant-Hb
Others
Pets Allowed Yes
Senior Community No
Ownership Fee Simple
Acceptable Financing Cash, Conventional
Listing Terms Cash, Conventional
Special Listing Condition None
Read Less Info
Want to know what your home might be worth? Contact us for a FREE valuation!

Our team is ready to help you sell your home for the highest possible price ASAP

© 2024 My Florida Regional MLS DBA Stellar MLS. All Rights Reserved.
Bought with STAR BAY REALTY CORP.

"Molly's job is to find and attract mastery-based agents to the office, protect the culture, and make sure everyone is happy! "





