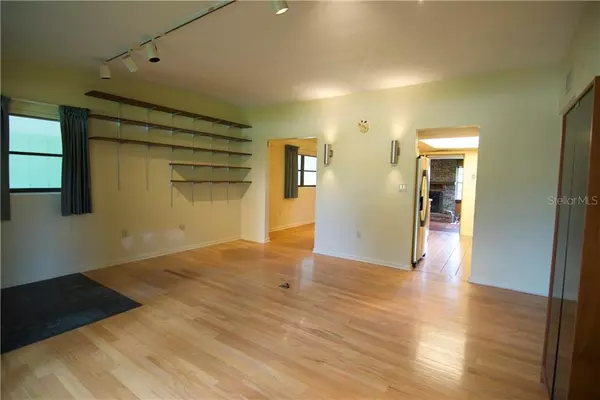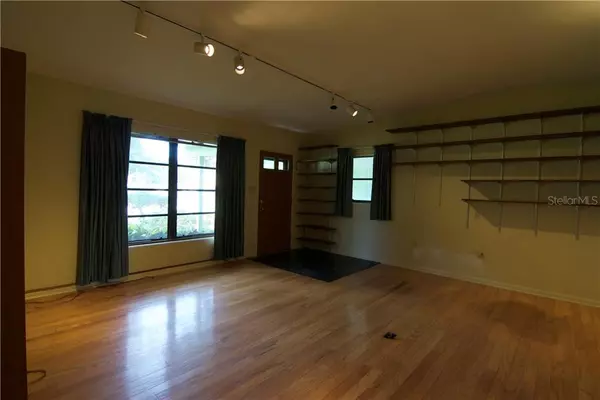$240,000
$240,000
For more information regarding the value of a property, please contact us for a free consultation.
3 Beds
2 Baths
1,392 SqFt
SOLD DATE : 09/04/2020
Key Details
Sold Price $240,000
Property Type Single Family Home
Sub Type Single Family Residence
Listing Status Sold
Purchase Type For Sale
Square Footage 1,392 sqft
Price per Sqft $172
Subdivision Lake Margaret Terrace Add 02
MLS Listing ID O5881188
Sold Date 09/04/20
Bedrooms 3
Full Baths 2
HOA Y/N No
Year Built 1959
Annual Tax Amount $1,307
Lot Size 8,712 Sqft
Acres 0.2
Property Description
Welcome home to the heart of Conway! This concrete block home has 3 bedrooms, 2 full baths and is just under 1400 sq ft. As you enter this home you are greeted with wood floors and a spacious living room that connects to the formal dining room and galley style kitchen. The kitchen is in the heart of this home with recently updated appliances and cabinets! Beyond the kitchen is a separate family room equipped with a wood burning fireplace and overlooks the spacious backyard. The homes three bedrooms are carpeted and have stylish mid-century modern terrazzo underneath the floor coverings throughout the entire house. This home is located just two short miles to the popular Curry Ford West/Hour Glass District and under 2 miles to the Fern Creek Boat Ramp where you can launch your boat into the beautiful Lake Conway Chain of Lakes. This home is not located in an HOA, therefore boat storage on property would be allowed. Don't miss this opportunity to own your own piece of Conway! Schedule your private live or virtual showing today!
Location
State FL
County Orange
Community Lake Margaret Terrace Add 02
Zoning R-1A
Rooms
Other Rooms Family Room, Florida Room, Formal Dining Room Separate
Interior
Interior Features Thermostat, Window Treatments
Heating Central, Electric
Cooling Central Air
Flooring Carpet, Ceramic Tile, Hardwood, Terrazzo, Wood
Fireplaces Type Living Room, Wood Burning
Furnishings Unfurnished
Fireplace true
Appliance Dishwasher, Disposal, Dryer, Electric Water Heater, Range, Washer
Laundry Outside
Exterior
Exterior Feature Storage
Utilities Available Cable Available, Electricity Available, Electricity Connected, Phone Available, Public, Water Available, Water Connected
Roof Type Shingle
Garage false
Private Pool No
Building
Story 1
Entry Level One
Foundation Slab
Lot Size Range Up to 10,889 Sq. Ft.
Sewer Septic Tank
Water None
Architectural Style Florida
Structure Type Block
New Construction false
Schools
Elementary Schools Conway Elem
Middle Schools Conway Middle
High Schools Boone High
Others
Senior Community No
Ownership Fee Simple
Acceptable Financing Cash, Conventional, FHA, VA Loan
Listing Terms Cash, Conventional, FHA, VA Loan
Special Listing Condition None
Read Less Info
Want to know what your home might be worth? Contact us for a FREE valuation!

Our team is ready to help you sell your home for the highest possible price ASAP

© 2024 My Florida Regional MLS DBA Stellar MLS. All Rights Reserved.
Bought with MAINFRAME REAL ESTATE

"Molly's job is to find and attract mastery-based agents to the office, protect the culture, and make sure everyone is happy! "





