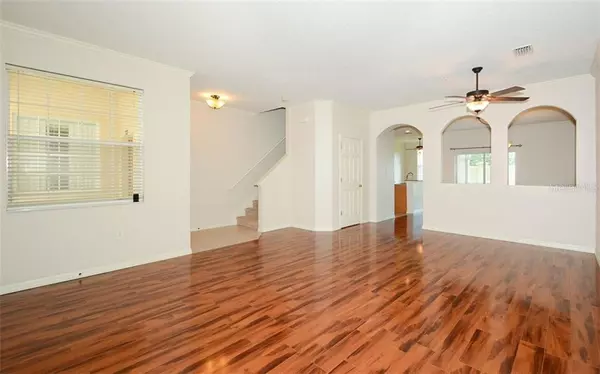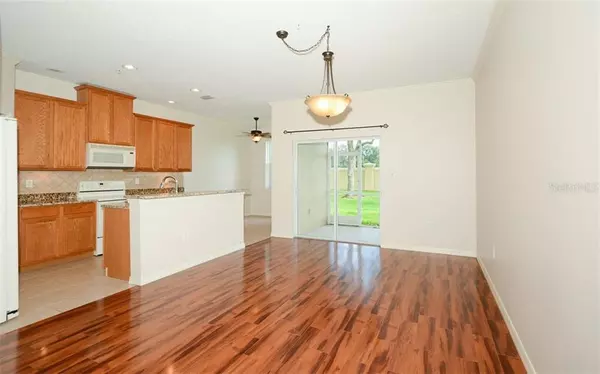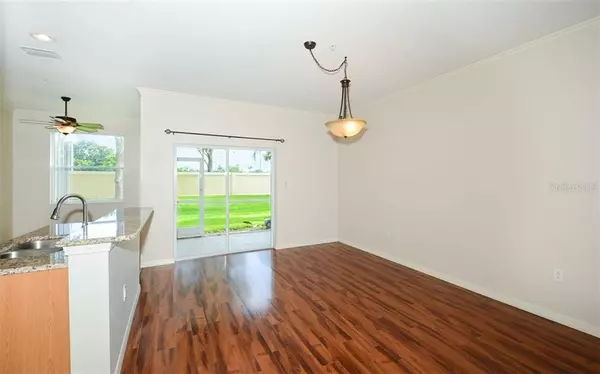$216,450
$228,900
5.4%For more information regarding the value of a property, please contact us for a free consultation.
3 Beds
3 Baths
1,776 SqFt
SOLD DATE : 11/30/2020
Key Details
Sold Price $216,450
Property Type Townhouse
Sub Type Townhouse
Listing Status Sold
Purchase Type For Sale
Square Footage 1,776 sqft
Price per Sqft $121
Subdivision Parkridge Ph 33 & 19
MLS Listing ID A4474226
Sold Date 11/30/20
Bedrooms 3
Full Baths 2
Half Baths 1
Condo Fees $970
Construction Status Financing,Inspections
HOA Y/N No
Year Built 2005
Annual Tax Amount $2,379
Property Description
This two-story, 3 bedrooms, 2.5 baths, 1-car garage unit, at 1776 SF, is one of the most popular sized townhomes in the community. It has been nicely updated & is in excellent move-in condition. It features newer laminate-floors & crown molding on first floor, plus new granite countertops, sinks & fixtures in the kitchen and 2 full bathrooms upstairs. The kitchen & dinette have tile floors, & feature 42” wood cabinets, tile backsplash, under-cabinet lighting, large pantry & side-by-side refrigerator. A dinette area, and a covered, screened lanai are also included for additional space. The second floor is carpeted, & consists of a master bedroom, a walk-in closet, master bath, two guest rooms, and a guest bath. A washer/dryer unit is located nearby. An extra bonus is a Security System, a Sprinkler system, loft storage in the garage, and 6 new ceiling fans with light fixtures & controls. PARKRIDGE CONDOMINIUMS is a highly desirable, maintenance-free, gated community featuring heated pool, secure mailboxes, lake views, sidewalks, and well-maintained grounds.
The community is centrally located- within short drives from I-75, the Sarasota Airport, UTC Mall, Nathan Benderson Park, Sarasota’s fabulous beaches, entertainment- including cinemas, theatres, Opera, Symphony, Ballet, etc., sporting events, restaurants, shopping and much more.
Location
State FL
County Sarasota
Community Parkridge Ph 33 & 19
Zoning RMF3
Interior
Interior Features Ceiling Fans(s), Kitchen/Family Room Combo, Pest Guard System, Solid Surface Counters, Solid Wood Cabinets, Split Bedroom, Walk-In Closet(s), Window Treatments
Heating Central, Electric, Heat Pump
Cooling Central Air
Flooring Carpet, Ceramic Tile, Laminate
Furnishings Unfurnished
Fireplace false
Appliance Cooktop, Dishwasher, Disposal, Dryer, Electric Water Heater, Exhaust Fan, Freezer, Microwave, Range, Range Hood, Refrigerator, Washer
Laundry Inside, Laundry Closet, Upper Level
Exterior
Exterior Feature Irrigation System, Rain Gutters, Sidewalk, Sliding Doors
Parking Features Driveway, Garage Door Opener, Ground Level, Guest
Garage Spaces 1.0
Fence Masonry
Community Features Buyer Approval Required, Deed Restrictions, Gated, Irrigation-Reclaimed Water, Pool, Sidewalks
Utilities Available BB/HS Internet Available, Cable Connected, Electricity Connected, Fire Hydrant, Phone Available, Public, Sewer Connected, Sprinkler Recycled, Street Lights, Underground Utilities, Water Connected
Amenities Available Cable TV, Gated, Maintenance, Pool, Security
View Park/Greenbelt
Roof Type Tile
Porch Covered, Enclosed, Rear Porch, Screened
Attached Garage true
Garage true
Private Pool No
Building
Lot Description Greenbelt, Level, Near Public Transit, Sidewalk, Street Dead-End, Paved
Story 2
Entry Level Two
Foundation Slab
Lot Size Range Non-Applicable
Builder Name Centex
Sewer Public Sewer
Water Public
Architectural Style Contemporary
Structure Type Block,Stucco
New Construction false
Construction Status Financing,Inspections
Schools
Elementary Schools Emma E. Booker Elementary
Middle Schools Booker Middle
High Schools Booker High
Others
Pets Allowed Breed Restrictions, Yes
HOA Fee Include Cable TV,Common Area Taxes,Pool,Escrow Reserves Fund,Insurance,Maintenance Structure,Maintenance Grounds,Management,Pest Control,Pool,Private Road,Security,Sewer,Trash,Water
Senior Community No
Ownership Condominium
Monthly Total Fees $323
Acceptable Financing Cash, Conventional
Listing Terms Cash, Conventional
Num of Pet 2
Special Listing Condition None
Read Less Info
Want to know what your home might be worth? Contact us for a FREE valuation!

Our team is ready to help you sell your home for the highest possible price ASAP

© 2024 My Florida Regional MLS DBA Stellar MLS. All Rights Reserved.
Bought with PRIVATE WEALTH REALTY INC

"Molly's job is to find and attract mastery-based agents to the office, protect the culture, and make sure everyone is happy! "





