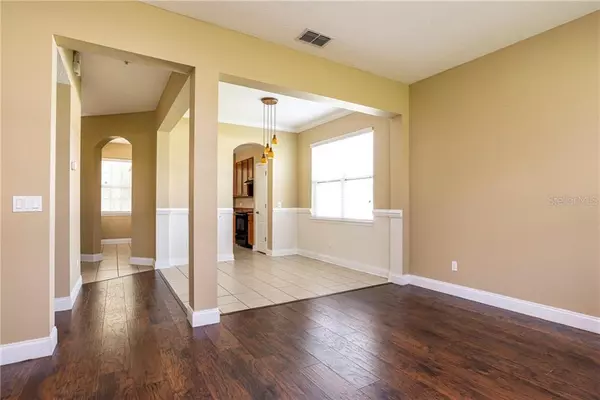$322,000
$322,000
For more information regarding the value of a property, please contact us for a free consultation.
4 Beds
4 Baths
1,782 SqFt
SOLD DATE : 10/13/2020
Key Details
Sold Price $322,000
Property Type Single Family Home
Sub Type Single Family Residence
Listing Status Sold
Purchase Type For Sale
Square Footage 1,782 sqft
Price per Sqft $180
Subdivision Wickham Park 04 05 06 09 10 11 12 01
MLS Listing ID O5879476
Sold Date 10/13/20
Bedrooms 4
Full Baths 3
Half Baths 1
HOA Fees $251/qua
HOA Y/N Yes
Year Built 2007
Annual Tax Amount $4,106
Lot Size 7,840 Sqft
Acres 0.18
Property Description
Exceptionally rare and hard to come by single family home in the established Wickham Park community in Windermere, Florida. This property is ideally located on a corner lot at the end of a street which will provide you with a maximum amount of privacy and a minimum amount of noise. As you enter the home you will immediately notice the expansive open floor plan with ceramic tile flooring in the entry foyer, kitchen and the dining area along with the elegant laminated wood flooring in the living room. The kitchen has all of the essentials and is furnished with designer cabinets with 42 inch uppers, laminate countertops with backsplash and a brightly illuminated dinette area with ample room for a kitchen table for you to enjoy your morning coffee or to utilize for lunch, dinner or snacks. Upstairs are four bedrooms which includes a palatial sized master bedroom with trey ceilings which is truly suited for royalty. There is plenty of room for a king sized bed along with ample space for a couch or cozy sitting area. Plus, the en-suite master bathroom has both a garden tub and a walk in shower along with separate sinks and an enclosed water closet. Among the other three bedrooms, one has its own private en-suite bathroom with a tub and shower, and the other two bedrooms share a bathroom with dual sinks and an enclosed water closet with a tub and shower. In the hallway between the bedrooms is a conveniently located laundry room that will help to simplify your everyday living. Back downstairs and just off of the family room is an extended and enclosed screed patio that opens to your incredibly large private backyard. Here you will be able to enjoy countless hours relaxing on your patio while savoring the sights and sounds of your family and friends enjoying the yard. This home has just been freshly painted with neutral colors and all of the upstairs carpeting has just been replaced so the home is ready for you to take immediate occupancy with nothing to do other than to just move in! And as soon as you do, you will want to take advantage of exploring all of the parks and walking trails that surround your new home, or you may want to unwind at the community pool for a refreshing swim after a full day. For your added convenience, located nearby are numerous shopping areas with traditional stores, financial institutions, miscellaneous services, restaurants and of course, Walt Disney World! Take this opportunity to enjoy the multiple cost saving advantages of living in your private single family home located in a townhome community by having your lawn and building maintenance completely covered by the HOA. All of this plus great schools nearby helps to make this home the perfect new home to truly enjoy the Central Florida lifestyle you deserve.
Location
State FL
County Orange
Community Wickham Park 04 05 06 09 10 11 12 01
Zoning P-D
Rooms
Other Rooms Inside Utility
Interior
Interior Features Ceiling Fans(s), Eat-in Kitchen, High Ceilings, Open Floorplan, Split Bedroom, Tray Ceiling(s), Walk-In Closet(s), Window Treatments
Heating Central, Electric
Cooling Central Air
Flooring Carpet, Ceramic Tile, Laminate
Fireplace false
Appliance Dishwasher, Disposal, Dryer, Electric Water Heater, Freezer, Ice Maker, Range, Refrigerator, Washer
Laundry Upper Level
Exterior
Exterior Feature Irrigation System, Sidewalk, Sprinkler Metered
Parking Features Garage Door Opener
Garage Spaces 2.0
Community Features Park, Pool, Sidewalks
Utilities Available BB/HS Internet Available, Cable Connected, Fire Hydrant, Public, Sprinkler Recycled, Street Lights, Underground Utilities
Amenities Available Clubhouse, Maintenance, Park, Pool
Roof Type Shingle
Porch Enclosed, Front Porch, Patio, Screened
Attached Garage true
Garage true
Private Pool No
Building
Lot Description Corner Lot, Sidewalk
Entry Level Two
Foundation Slab
Lot Size Range 0 to less than 1/4
Builder Name Ashton Woods Homes
Sewer Public Sewer
Water Public
Architectural Style Contemporary
Structure Type Block,Stucco,Wood Frame
New Construction false
Schools
Elementary Schools Sunset Park Elem
Middle Schools Horizon West Middle School
High Schools Windermere High School
Others
Pets Allowed Number Limit, Yes
HOA Fee Include Pool,Maintenance Structure,Maintenance Grounds,Maintenance,Pest Control,Pool
Senior Community No
Pet Size Large (61-100 Lbs.)
Ownership Fee Simple
Monthly Total Fees $251
Acceptable Financing Cash, Conventional
Membership Fee Required Required
Listing Terms Cash, Conventional
Num of Pet 3
Special Listing Condition None
Read Less Info
Want to know what your home might be worth? Contact us for a FREE valuation!

Our team is ready to help you sell your home for the highest possible price ASAP

© 2024 My Florida Regional MLS DBA Stellar MLS. All Rights Reserved.
Bought with INVEST REALTY GROUP, LLC

"Molly's job is to find and attract mastery-based agents to the office, protect the culture, and make sure everyone is happy! "





