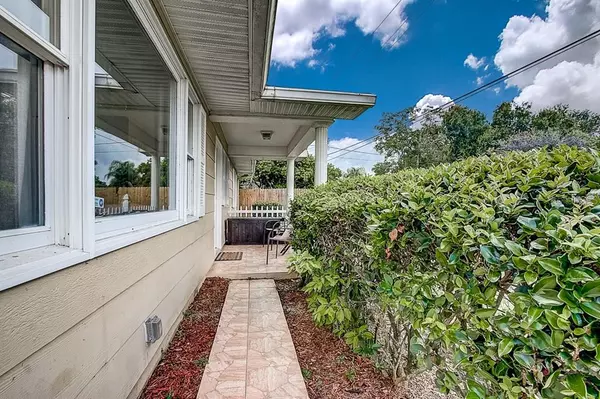$257,700
$259,900
0.8%For more information regarding the value of a property, please contact us for a free consultation.
3 Beds
3 Baths
1,720 SqFt
SOLD DATE : 09/18/2020
Key Details
Sold Price $257,700
Property Type Single Family Home
Sub Type Single Family Residence
Listing Status Sold
Purchase Type For Sale
Square Footage 1,720 sqft
Price per Sqft $149
Subdivision St Cloud
MLS Listing ID O5883678
Sold Date 09/18/20
Bedrooms 3
Full Baths 3
Construction Status Appraisal,Financing,Inspections
HOA Y/N No
Year Built 1984
Annual Tax Amount $3,343
Lot Size 9,147 Sqft
Acres 0.21
Property Description
Beautifully renovated home in the heart of Saint Cloud! This property is full of upgrades, conveniences and plenty of space. The floorplan includes 3 bedrooms and 3 baths, large eat in kitchen, open family room and Huge bonus room (converted garage). Large windows and french door exits keep Florida's sunshine filtering in, highlighting the many upgrades that make this home shine. Includes beautiful tile and laminate floors, granite counter-tops, mosaic backsplash and stainless steel appliance package. The home also includes many newer features including new plumbing (2014), electrical wiring (2014) and roof (2013). Outside is a spacious yard with massive storage shed and sparkling above ground pool. The location is second to none! Very close to shopping, dining, major highways, the lake Nona / Medical City area and only blocks away from the Saint Cloud Lake Front & Marina! Schedule your private tour today.
Location
State FL
County Osceola
Community St Cloud
Zoning SR2
Interior
Interior Features Open Floorplan, Solid Surface Counters
Heating Central
Cooling Central Air
Flooring Carpet, Ceramic Tile, Laminate
Fireplace false
Appliance Dishwasher, Disposal, Electric Water Heater, Range, Refrigerator
Exterior
Exterior Feature Fence, Rain Gutters, Storage
Fence Wood
Pool Above Ground
Utilities Available BB/HS Internet Available, Electricity Connected, Sewer Connected, Water Connected
Roof Type Shingle
Garage false
Private Pool Yes
Building
Lot Description Cleared, City Limits, Level, Paved
Entry Level One
Foundation Slab
Lot Size Range Up to 10,889 Sq. Ft.
Sewer Public Sewer
Water None
Architectural Style Ranch
Structure Type Wood Frame
New Construction false
Construction Status Appraisal,Financing,Inspections
Others
Pets Allowed Yes
Senior Community No
Ownership Fee Simple
Acceptable Financing Cash, Conventional, FHA, VA Loan
Listing Terms Cash, Conventional, FHA, VA Loan
Special Listing Condition None
Read Less Info
Want to know what your home might be worth? Contact us for a FREE valuation!

Our team is ready to help you sell your home for the highest possible price ASAP

© 2024 My Florida Regional MLS DBA Stellar MLS. All Rights Reserved.
Bought with THE CARVAJAL GROUP

"Molly's job is to find and attract mastery-based agents to the office, protect the culture, and make sure everyone is happy! "





