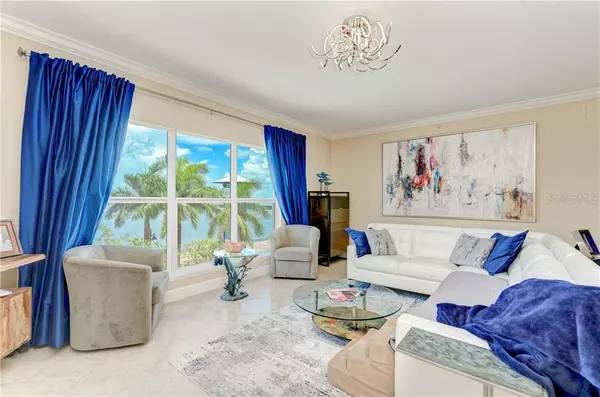$473,300
$495,000
4.4%For more information regarding the value of a property, please contact us for a free consultation.
3 Beds
2 Baths
1,940 SqFt
SOLD DATE : 10/21/2020
Key Details
Sold Price $473,300
Property Type Condo
Sub Type Condominium
Listing Status Sold
Purchase Type For Sale
Square Footage 1,940 sqft
Price per Sqft $243
Subdivision River Dance A Condo Or1960/4183
MLS Listing ID A4473845
Sold Date 10/21/20
Bedrooms 3
Full Baths 2
Construction Status Financing,Inspections
HOA Fees $500/qua
HOA Y/N Yes
Year Built 2007
Annual Tax Amount $3,920
Lot Size 2.360 Acres
Acres 2.36
Property Description
Rarely available ANNA MARIA floor plan located in the "award winning" River Dance Building, (2016 Florida Condominium Community of the Year). This unique, highly sought after ANNA MARIA floor plan offers a panoramic view of the Manatee River. This residence offers many updates included new windows, AC W/UV lighting, new water heater, upgraded appliances and new cabinets. It also includes two deeded parking paces in the secured gated parking garage and a storage room located inside the building just down the hall. River Dance offers a plethora of amenities including social room with catering kitchen, billiards, card room, fitness center, business center, theater, guest suites, heated pool & spa, pool side grilling area, tennis courts, pickle ball, basketball and putting green.
This Is truly a unique residence that is well worth your consideration. Don't miss out...Live The Dream..."Where The River Meets Downtown" on the beautiful Manatee Riverwalk.
Location
State FL
County Manatee
Community River Dance A Condo Or1960/4183
Zoning PDP/UC
Direction W
Rooms
Other Rooms Great Room, Inside Utility, Storage Rooms
Interior
Interior Features Built-in Features, Coffered Ceiling(s), Crown Molding, Living Room/Dining Room Combo, Open Floorplan, Solid Wood Cabinets, Split Bedroom, Stone Counters, Thermostat, Walk-In Closet(s), Window Treatments
Heating Central, Electric
Cooling Central Air, Humidity Control
Flooring Ceramic Tile
Furnishings Unfurnished
Fireplace false
Appliance Dishwasher, Disposal, Dryer, Electric Water Heater, Microwave, Range, Refrigerator, Washer
Laundry Laundry Room
Exterior
Exterior Feature Balcony, Irrigation System, Lighting
Parking Features Assigned, Ground Level, Guest, Off Street, Under Building
Garage Spaces 2.0
Pool Gunite, Heated, In Ground, Lighting, Outside Bath Access
Community Features Association Recreation - Owned, Buyer Approval Required, Deed Restrictions, Fishing, Fitness Center, Gated, Pool, Sidewalks, Tennis Courts, Water Access, Waterfront
Utilities Available BB/HS Internet Available, Cable Connected, Electricity Connected, Fiber Optics, Public, Sewer Connected, Water Connected
Amenities Available Basketball Court, Cable TV, Clubhouse, Elevator(s), Fitness Center, Gated, Lobby Key Required, Pickleball Court(s), Pool, Recreation Facilities, Spa/Hot Tub, Storage, Tennis Court(s)
Waterfront Description River Front
View Y/N 1
Water Access 1
Water Access Desc River
View Water
Roof Type Built-Up,Membrane,Metal
Porch Covered, Front Porch, Side Porch
Attached Garage true
Garage true
Private Pool No
Building
Story 8
Entry Level One
Foundation Slab, Stilt/On Piling
Sewer Public Sewer
Water Public
Architectural Style Contemporary
Structure Type Block,Concrete,Metal Frame
New Construction false
Construction Status Financing,Inspections
Others
Pets Allowed Number Limit, Size Limit, Yes
HOA Fee Include Cable TV,Common Area Taxes,Pool,Escrow Reserves Fund,Fidelity Bond,Insurance,Maintenance Structure,Maintenance Grounds,Management,Pool,Recreational Facilities,Sewer,Trash,Water
Senior Community No
Pet Size Extra Large (101+ Lbs.)
Ownership Fee Simple
Monthly Total Fees $500
Acceptable Financing Cash, Conventional, VA Loan
Membership Fee Required Required
Listing Terms Cash, Conventional, VA Loan
Num of Pet 2
Special Listing Condition None
Read Less Info
Want to know what your home might be worth? Contact us for a FREE valuation!

Our team is ready to help you sell your home for the highest possible price ASAP

© 2024 My Florida Regional MLS DBA Stellar MLS. All Rights Reserved.
Bought with ICON PREMIUM REALTY LLC

"Molly's job is to find and attract mastery-based agents to the office, protect the culture, and make sure everyone is happy! "





