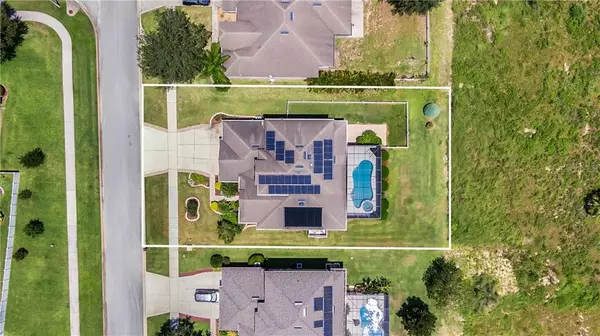$420,000
$439,990
4.5%For more information regarding the value of a property, please contact us for a free consultation.
4 Beds
4 Baths
3,267 SqFt
SOLD DATE : 10/06/2020
Key Details
Sold Price $420,000
Property Type Single Family Home
Sub Type Single Family Residence
Listing Status Sold
Purchase Type For Sale
Square Footage 3,267 sqft
Price per Sqft $128
Subdivision Clermont Lost Lake
MLS Listing ID O5882811
Sold Date 10/06/20
Bedrooms 4
Full Baths 3
Half Baths 1
Construction Status Appraisal,Financing
HOA Fees $56/mo
HOA Y/N Yes
Year Built 2006
Annual Tax Amount $3,214
Lot Size 10,018 Sqft
Acres 0.23
Property Description
The Hills are alive in the Lost Lake subdivision in Clermont. The neighborhood includes a nature path around a wooded lake that leads to the community playground, picnic area and pool. As you roll up the hill, admire the well-manicured neighborhood and welcome to the Grand Cayman at 2761 Shearwater Street. Expect to be impressed as you pull into your 3-car garage of this freshly painted and brick accented 2 story estate. Get ready for low bills because this one has a solar electric system with 35 panels and a 80 gal hybrid digital water heater. As you walk through the new Pella sold wood front entrance don’t forget to admire the large front porch. Through the front door, the magic begins. A breathtaking view straight through the home is hard to ignore. To the right, is a formal living room that could easily be that home office you dreamed about. To the left, is a formal dining room for those gala events. As you pass these rooms get ready for the fun to begin. An enormous brand-new kitchen and second dining area imitated right out of a kitchen makeover show will impress the chef of the family and rolls into an enormous family room. Just when you think it can’t get any better, sliding doors open to your solar heated pool and hot tub with a breathtaking view of forests, valleys and hills!!
When you are ready to retire for the day, the master suite is beyond the kitchen and encompasses the entire left side of the home. This retreat is what you would expect in a home of this caliber. Massive furniture space plus a private sitting area perfect for watching the conservation view of from your windows. The impressive spa bathroom has an amazing garden tub, shower plus double vanity stations. An amazingly large walk-in closet will impress even the pickiest fashion experts. An additional ½ bath and laundry room completed the first story. The grand stairwell leads to an impressive bonus room to give everyone their own space. Two additional suites share a full bath and the 4th suite has an additional full bath.
This amazing one owner home has been well maintained and professionally remodeled. Make your private appointment today while the opportunity still exists!
Location
State FL
County Lake
Community Clermont Lost Lake
Zoning PUD
Rooms
Other Rooms Bonus Room, Family Room, Formal Dining Room Separate, Formal Living Room Separate, Inside Utility
Interior
Interior Features Open Floorplan, Stone Counters, Walk-In Closet(s)
Heating Electric, Heat Pump
Cooling Central Air
Flooring Carpet, Ceramic Tile, Laminate
Furnishings Unfurnished
Fireplace false
Appliance Dishwasher, Disposal, Microwave, Range, Refrigerator
Laundry Inside
Exterior
Exterior Feature Dog Run, Irrigation System
Parking Features Garage Door Opener
Garage Spaces 3.0
Pool Heated, In Ground, Solar Heat
Community Features Playground, Pool
Utilities Available BB/HS Internet Available, Electricity Connected, Fire Hydrant, Public, Sewer Connected
View Trees/Woods
Roof Type Shingle
Porch Screened
Attached Garage true
Garage true
Private Pool Yes
Building
Lot Description Oversized Lot, Sidewalk
Story 1
Entry Level Two
Foundation Slab
Lot Size Range 0 to less than 1/4
Sewer Public Sewer
Water Public
Architectural Style Traditional
Structure Type Brick
New Construction false
Construction Status Appraisal,Financing
Schools
Elementary Schools Lost Lake Elem
Middle Schools East Ridge Middle
High Schools East Ridge High
Others
Pets Allowed Yes
Senior Community No
Ownership Fee Simple
Monthly Total Fees $56
Acceptable Financing Cash, Conventional, FHA, VA Loan
Membership Fee Required Required
Listing Terms Cash, Conventional, FHA, VA Loan
Special Listing Condition None
Read Less Info
Want to know what your home might be worth? Contact us for a FREE valuation!

Our team is ready to help you sell your home for the highest possible price ASAP

© 2024 My Florida Regional MLS DBA Stellar MLS. All Rights Reserved.
Bought with KW REALTY ELITE PARTNERS IV

"Molly's job is to find and attract mastery-based agents to the office, protect the culture, and make sure everyone is happy! "





