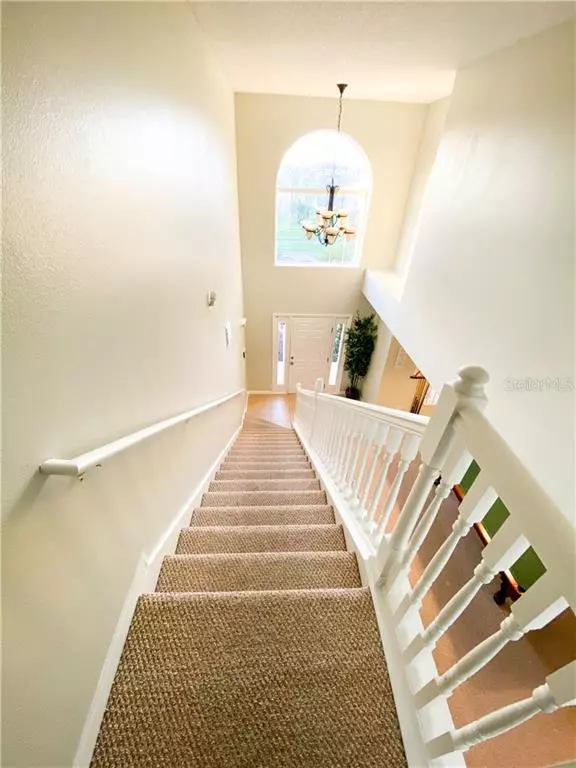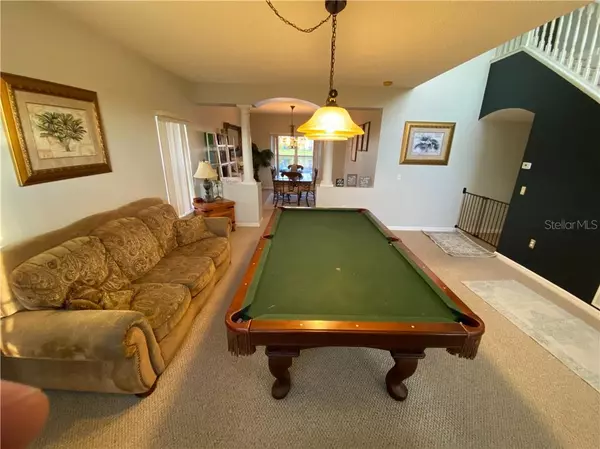$332,000
$339,999
2.4%For more information regarding the value of a property, please contact us for a free consultation.
5 Beds
3 Baths
2,869 SqFt
SOLD DATE : 09/11/2020
Key Details
Sold Price $332,000
Property Type Single Family Home
Sub Type Single Family Residence
Listing Status Sold
Purchase Type For Sale
Square Footage 2,869 sqft
Price per Sqft $115
Subdivision Calla Lily Cove Crescent Lakes
MLS Listing ID O5882583
Sold Date 09/11/20
Bedrooms 5
Full Baths 3
Construction Status Appraisal,Inspections
HOA Fees $49/ann
HOA Y/N Yes
Year Built 2004
Annual Tax Amount $4,560
Lot Size 7,840 Sqft
Acres 0.18
Property Description
This won't last long! Stunning 5 Bed, 3 full bath contemporary lakefront home with large 2-car garage and private pool/hot tub, centrally located in Crescent Lakes, on spacious lot, in cul-de-sac with amazing panoramic waterviews and over 2,800 square feet of living space! This gorgeous home features soaring high ceilings and windows, a large formal living, formal dining, open layout concept with large kitchen & breakfast nook opening up to a spacious family room, all with wall to wall water views and glass sliding doors leading out to a private, screened-in pool, hot tub & pool deck with plenty of space to relax, entertain and enjoy the good life! Walk upstairs to 5 full bedrooms! Large master bedroom suite with master bathroom & walk in closets. Continue on to explore the 4 additional bedrooms, another full bathroom and the beautifully grand staircase that graces the front door. Sunset views of the Lake are absolutely stunning. Close to Disney, Parks, Shops & all the Attractions!
Location
State FL
County Osceola
Community Calla Lily Cove Crescent Lakes
Zoning OPUD
Rooms
Other Rooms Breakfast Room Separate, Family Room, Formal Dining Room Separate, Formal Living Room Separate
Interior
Interior Features Ceiling Fans(s), Eat-in Kitchen, High Ceilings, Kitchen/Family Room Combo, Living Room/Dining Room Combo, Open Floorplan, Solid Wood Cabinets, Walk-In Closet(s)
Heating Central
Cooling Central Air, Zoned
Flooring Carpet, Tile
Furnishings Partially
Fireplace false
Appliance Dishwasher, Dryer, Gas Water Heater, Range, Range Hood, Washer
Laundry Inside, Laundry Room
Exterior
Exterior Feature Lighting, Rain Gutters, Sidewalk, Sliding Doors
Parking Features Driveway, Garage Door Opener, Ground Level, On Street
Garage Spaces 2.0
Pool Child Safety Fence, Heated, In Ground, Lighting, Screen Enclosure
Community Features Park, Playground, Sidewalks, Tennis Courts, Waterfront
Utilities Available BB/HS Internet Available, Cable Connected, Electricity Connected, Natural Gas Connected, Public, Sewer Connected, Solar, Street Lights, Water Connected
Amenities Available Basketball Court, Maintenance, Park, Playground, Recreation Facilities, Security, Tennis Court(s)
View Y/N 1
Water Access 1
Water Access Desc Lake
View Pool, Water
Roof Type Shingle
Porch Covered, Deck, Enclosed, Front Porch, Rear Porch, Screened
Attached Garage true
Garage true
Private Pool Yes
Building
Lot Description Sidewalk, Street Dead-End, Paved
Story 2
Entry Level Two
Foundation Slab
Lot Size Range Up to 10,889 Sq. Ft.
Sewer Public Sewer
Water Public
Architectural Style Contemporary
Structure Type Stucco
New Construction false
Construction Status Appraisal,Inspections
Schools
Elementary Schools Reedy Creek Elem (K 5)
Middle Schools Horizon Middle
High Schools Poinciana High School
Others
Pets Allowed Yes
HOA Fee Include Maintenance Grounds,Management,Recreational Facilities,Security
Senior Community No
Ownership Fee Simple
Monthly Total Fees $49
Acceptable Financing Cash, Conventional, FHA, USDA Loan, VA Loan
Membership Fee Required Required
Listing Terms Cash, Conventional, FHA, USDA Loan, VA Loan
Special Listing Condition None
Read Less Info
Want to know what your home might be worth? Contact us for a FREE valuation!

Our team is ready to help you sell your home for the highest possible price ASAP

© 2024 My Florida Regional MLS DBA Stellar MLS. All Rights Reserved.
Bought with HOMEVEST REALTY

"Molly's job is to find and attract mastery-based agents to the office, protect the culture, and make sure everyone is happy! "





