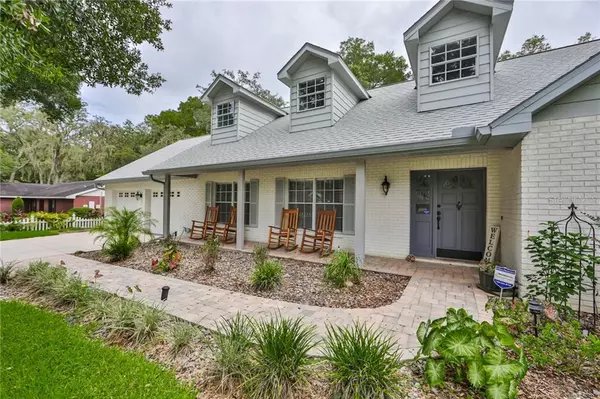$359,000
$365,000
1.6%For more information regarding the value of a property, please contact us for a free consultation.
4 Beds
3 Baths
2,902 SqFt
SOLD DATE : 09/08/2020
Key Details
Sold Price $359,000
Property Type Single Family Home
Sub Type Single Family Residence
Listing Status Sold
Purchase Type For Sale
Square Footage 2,902 sqft
Price per Sqft $123
Subdivision Burlington Woods
MLS Listing ID T3256583
Sold Date 09/08/20
Bedrooms 4
Full Baths 3
Construction Status Appraisal,Financing,Inspections
HOA Y/N No
Year Built 1987
Annual Tax Amount $3,943
Lot Size 0.330 Acres
Acres 0.33
Lot Dimensions 104x139
Property Description
Southern Serenity! Southern charm meets rustic modern. This charming 4BED/3BATH home is nestled in the heart of Brandon on a quiet, cul-de-sac street. Wide plank oak floors will lead your guests past the rustic wood burning stone fireplace as they are welcomed through two sets of french doors to your amazing oversized lanai filled with tropical landscaping, a solar heated Spa/Pool and built in kitchen made for entertaining, family and friends. Beyond the screen enclosure, enjoy the serenity of your private oasis - a garden complete with bird baths, quiet pathways, exotic flowers, palms and fruit bearing trees and private fenced yard, a RARE peaceful find in this hustling area. Enjoy floor to ceiling views of the outdoors in your spacious modern kitchen, remodeled in 2016 with crisp light color cabinets and dark opal granite countertops, including a separate coffee preparation station. Up the stairs you’ll find a 21x21 bonus room and large bedroom with walk-in closet and full bath. Ideal for movies, games, separate office area or a teenager’s retreat and in-law suite. 1st level master suite boasts spacious master bath with walk-in closet and large soaking tub. Dual A/C system, 2014 Roof, Rain Bird 5-Zone automatic sprinkler system installed in 2018, State of the art security system/cameras convey. This home is a must see and will not last long! No HOA, no CDD
Location
State FL
County Hillsborough
Community Burlington Woods
Zoning RSC-4
Rooms
Other Rooms Attic, Family Room, Inside Utility, Interior In-Law Suite, Loft
Interior
Interior Features Ceiling Fans(s), Eat-in Kitchen, Kitchen/Family Room Combo, Living Room/Dining Room Combo, Skylight(s), Solid Surface Counters, Solid Wood Cabinets, Split Bedroom, Thermostat, Walk-In Closet(s)
Heating Central, Electric
Cooling Central Air
Flooring Ceramic Tile, Wood
Fireplaces Type Wood Burning
Furnishings Unfurnished
Fireplace true
Appliance Dishwasher, Disposal, Electric Water Heater, Microwave, Range, Range Hood, Refrigerator, Water Filtration System
Laundry Inside, Laundry Room
Exterior
Exterior Feature Fence, French Doors, Irrigation System, Lighting, Rain Gutters, Sidewalk, Storage
Parking Features Common, Driveway, Garage Door Opener, On Street, Oversized
Garage Spaces 2.0
Fence Wood
Pool Deck, Gunite, Heated, In Ground, Lighting, Screen Enclosure, Solar Heat
Utilities Available Cable Available, Electricity Available, Electricity Connected, Phone Available, Public, Sewer Available, Sewer Connected, Street Lights, Water Available, Water Connected
View Garden, Pool, Trees/Woods
Roof Type Shingle
Porch Covered, Deck, Front Porch, Patio, Screened
Attached Garage true
Garage true
Private Pool Yes
Building
Lot Description Street Dead-End, Paved, Unincorporated
Entry Level Two
Foundation Slab
Lot Size Range 1/4 Acre to 21779 Sq. Ft.
Sewer Septic Tank
Water Public
Architectural Style Contemporary, Traditional
Structure Type Block,Brick,Concrete
New Construction false
Construction Status Appraisal,Financing,Inspections
Schools
Elementary Schools Brooker-Hb
Middle Schools Burns-Hb
High Schools Bloomingdale-Hb
Others
Pets Allowed Yes
Senior Community No
Ownership Fee Simple
Acceptable Financing Cash, Conventional, FHA, VA Loan
Listing Terms Cash, Conventional, FHA, VA Loan
Special Listing Condition None
Read Less Info
Want to know what your home might be worth? Contact us for a FREE valuation!

Our team is ready to help you sell your home for the highest possible price ASAP

© 2024 My Florida Regional MLS DBA Stellar MLS. All Rights Reserved.
Bought with REDFIN CORPORATION

"Molly's job is to find and attract mastery-based agents to the office, protect the culture, and make sure everyone is happy! "





