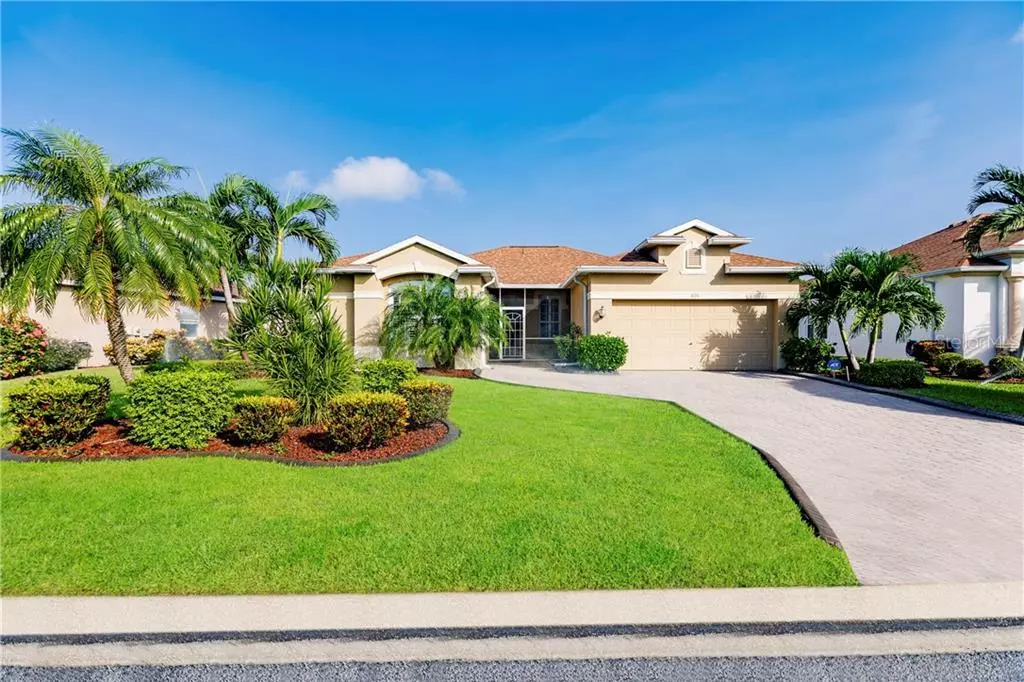$385,000
$380,000
1.3%For more information regarding the value of a property, please contact us for a free consultation.
3 Beds
2 Baths
1,658 SqFt
SOLD DATE : 10/14/2020
Key Details
Sold Price $385,000
Property Type Single Family Home
Sub Type Single Family Residence
Listing Status Sold
Purchase Type For Sale
Square Footage 1,658 sqft
Price per Sqft $232
Subdivision Glenn Lakes Ph 4
MLS Listing ID A4476126
Sold Date 10/14/20
Bedrooms 3
Full Baths 2
Construction Status Appraisal,Financing,Inspections
HOA Fees $45/qua
HOA Y/N Yes
Year Built 1998
Annual Tax Amount $4,249
Lot Size 7,840 Sqft
Acres 0.18
Property Description
This updated property in the popular Glenn Lakes community is a 3BR/2BA split plan pool home is overlooking a serene lake. There are many upgrades to mention including a paved driveway, screened in porch, remodeled kitchen in 2016, granite worktops in kitchen and bathrooms, the A/C was replaced 2018, roof replaced in 2016. The property also has plantation shutters throughout. Outside you’ll find a lovely peaceful pool area, not directly overlooked and is also paved, pool is electrically heated. Low HOA fees provide lawn maintenance and reclaimed irrigation water and there is a community park and tennis court.
Glenn Lakes is always popular for those wanting the perfect location for easy access to the beautiful beaches from Anna Maria Island to Longboat Key, just a few miles away and minutes to the IMG Academy world famous for a variety of sports training and education. Hurry active home inventory in Glenn Lakes doesn’t hang about and this beauty certainly will not.
Location
State FL
County Manatee
Community Glenn Lakes Ph 4
Zoning PDR
Direction W
Interior
Interior Features Ceiling Fans(s), Eat-in Kitchen, Living Room/Dining Room Combo, Open Floorplan, Solid Surface Counters, Split Bedroom, Walk-In Closet(s), Window Treatments
Heating Central, Electric
Cooling Central Air
Flooring Ceramic Tile, Laminate
Furnishings Unfurnished
Fireplace false
Appliance Dishwasher, Disposal, Dryer, Electric Water Heater, Range, Refrigerator, Washer
Laundry Laundry Room
Exterior
Exterior Feature Irrigation System, Lighting
Parking Features Driveway, Garage Door Opener
Garage Spaces 2.0
Pool Gunite, Heated, In Ground, Lighting, Screen Enclosure, Tile
Community Features Deed Restrictions, Golf Carts OK, No Truck/RV/Motorcycle Parking, Park, Sidewalks, Tennis Courts
Utilities Available BB/HS Internet Available, Cable Connected, Electricity Connected, Sewer Connected, Street Lights, Water Connected
Amenities Available Park, Tennis Court(s)
View Y/N 1
Water Access 1
Water Access Desc Pond
View Pool, Trees/Woods, Water
Roof Type Shingle
Porch Covered, Enclosed, Front Porch, Patio, Porch, Screened
Attached Garage true
Garage true
Private Pool Yes
Building
Lot Description In County, Paved
Story 1
Entry Level One
Foundation Slab
Lot Size Range 0 to less than 1/4
Sewer Public Sewer
Water Public
Architectural Style Contemporary
Structure Type Block,Stucco
New Construction false
Construction Status Appraisal,Financing,Inspections
Schools
Elementary Schools Sea Breeze Elementary
Middle Schools W.D. Sugg Middle
High Schools Bayshore High
Others
Pets Allowed Breed Restrictions, Yes
HOA Fee Include Common Area Taxes,Escrow Reserves Fund,Fidelity Bond,Management,Recreational Facilities
Senior Community No
Pet Size Large (61-100 Lbs.)
Ownership Fee Simple
Monthly Total Fees $45
Acceptable Financing Cash, Conventional
Membership Fee Required Required
Listing Terms Cash, Conventional
Num of Pet 3
Special Listing Condition None
Read Less Info
Want to know what your home might be worth? Contact us for a FREE valuation!

Our team is ready to help you sell your home for the highest possible price ASAP

© 2024 My Florida Regional MLS DBA Stellar MLS. All Rights Reserved.
Bought with CHARLES RUTENBERG REALTY INC

"Molly's job is to find and attract mastery-based agents to the office, protect the culture, and make sure everyone is happy! "
