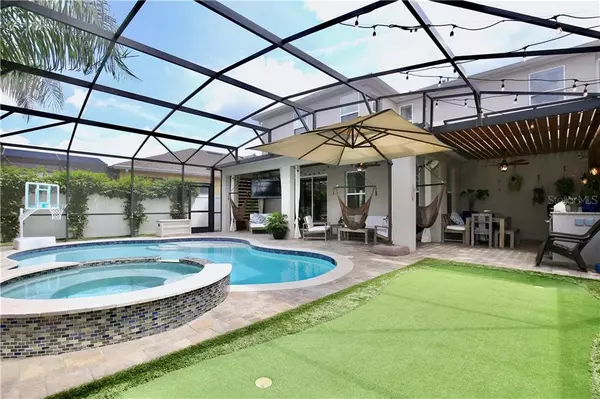$575,000
$579,900
0.8%For more information regarding the value of a property, please contact us for a free consultation.
4 Beds
4 Baths
3,138 SqFt
SOLD DATE : 09/22/2020
Key Details
Sold Price $575,000
Property Type Single Family Home
Sub Type Single Family Residence
Listing Status Sold
Purchase Type For Sale
Square Footage 3,138 sqft
Price per Sqft $183
Subdivision Summerlake Pd Ph 1B-A Rep
MLS Listing ID O5887781
Sold Date 09/22/20
Bedrooms 4
Full Baths 3
Half Baths 1
HOA Fees $188/mo
HOA Y/N Yes
Year Built 2014
Annual Tax Amount $5,695
Lot Size 6,098 Sqft
Acres 0.14
Property Description
Welcome home! This two story pool home with 4 bedrooms, 3.5 baths, a bonus room and home office is truly a sight to see! You'll be located right by Disney, 429, and highly rated schools. This captivating house features resort style outdoor living built to entertain, as well as a gorgeous exterior with major curb appeal. Host your next dinner party in the full summer kitchen. Blast some party tunes on the outdoor surround sound, or have a moment of peace and quiet while scoring a hole-in-one on the putting green. Outside, you will also find a heated pool and spa, commercial-grade fencing, a paver patio and driveway, professional landscaping with palm trees, rain gutters, wood-paneled ceilings and a dog run. Summerlake is a natural gas community and the HOA includes lawn care maintenance. Inside this stunning open floor plan, you'll be greeted by elegant finishes including crown molding, wainscoting, shiplap, a wrought iron staircase, blinds throughout, repainted interior, an abundance of storage closets as well as smart home features such as a Nest camera doorbell and Nest thermostats, keyless front door entry and ADT cameras with sensors. Cook family favorites in the upgraded chef's kitchen presenting stainless steel appliances, a pot filler over the gas stove, decorative backsplash and granite countertops. Enjoy your morning coffee (or your evening wine) in the breakfast nook overlooking the pool, complete with a coffee bar, wine rack and wine cooler. Upstairs, you'll find four bedrooms along with a loft featuring a built-in entertainment center and a laundry room with built-ins and a sink. The peaceful master suite offers a custom closet and reinforced floor with a gun safe (negotiable). The master bath has dual vanities, a garden tub, dual shower heads, and a private water closet. The spacious three-car garage has a fan, built-in shelving, tool bench, insulated garage door with a WiFi myQ door opener and key pad. This home also comes with a generator switch and gas-powered generator to come in handy during hurricane season.
Location
State FL
County Orange
Community Summerlake Pd Ph 1B-A Rep
Zoning P-D
Rooms
Other Rooms Attic, Bonus Room, Den/Library/Office, Formal Dining Room Separate
Interior
Interior Features Ceiling Fans(s), Crown Molding, Eat-in Kitchen, High Ceilings, In Wall Pest System, Kitchen/Family Room Combo, Open Floorplan, Split Bedroom, Stone Counters, Thermostat, Walk-In Closet(s), Window Treatments
Heating Electric, Natural Gas
Cooling Central Air
Flooring Carpet, Ceramic Tile
Furnishings Negotiable
Fireplace false
Appliance Bar Fridge, Built-In Oven, Convection Oven, Dishwasher, Disposal, Dryer, Exhaust Fan, Freezer, Gas Water Heater, Ice Maker, Microwave, Range, Range Hood, Refrigerator, Washer
Laundry Inside, Laundry Room, Upper Level
Exterior
Exterior Feature Dog Run, Fence, Irrigation System, Lighting, Outdoor Grill, Outdoor Kitchen, Rain Gutters, Sliding Doors
Garage Driveway, Garage Door Opener, Ground Level, Tandem
Garage Spaces 3.0
Fence Other, Vinyl
Pool Child Safety Fence, Deck, Gunite, Heated, In Ground, Lighting, Salt Water, Screen Enclosure, Tile
Community Features Fishing, Fitness Center, Golf Carts OK, Park, Playground, Pool, Sidewalks, Tennis Courts, Water Access, Waterfront, Wheelchair Access
Utilities Available BB/HS Internet Available, Cable Available, Electricity Available, Electricity Connected, Fiber Optics, Fire Hydrant, Natural Gas Available, Natural Gas Connected, Public, Water Available
Amenities Available Basketball Court, Cable TV, Dock, Fitness Center, Maintenance, Playground, Pool, Tennis Court(s)
View Y/N 1
Water Access 1
Water Access Desc Pond
View Water
Roof Type Shingle
Porch Covered, Front Porch, Porch, Rear Porch, Screened
Attached Garage true
Garage true
Private Pool Yes
Building
Lot Description Conservation Area, Unincorporated
Story 2
Entry Level Two
Foundation Slab
Lot Size Range 0 to less than 1/4
Sewer Public Sewer
Water Public
Structure Type Concrete,Stucco
New Construction false
Schools
Middle Schools Bridgewater Middle
High Schools Windermere High School
Others
Pets Allowed Yes
HOA Fee Include Pool,Other,Recreational Facilities
Senior Community No
Ownership Fee Simple
Monthly Total Fees $188
Acceptable Financing Cash, Conventional, FHA, VA Loan
Membership Fee Required Required
Listing Terms Cash, Conventional, FHA, VA Loan
Special Listing Condition None
Read Less Info
Want to know what your home might be worth? Contact us for a FREE valuation!

Our team is ready to help you sell your home for the highest possible price ASAP

© 2024 My Florida Regional MLS DBA Stellar MLS. All Rights Reserved.
Bought with MS LAND & BUILDING LLC

"Molly's job is to find and attract mastery-based agents to the office, protect the culture, and make sure everyone is happy! "





