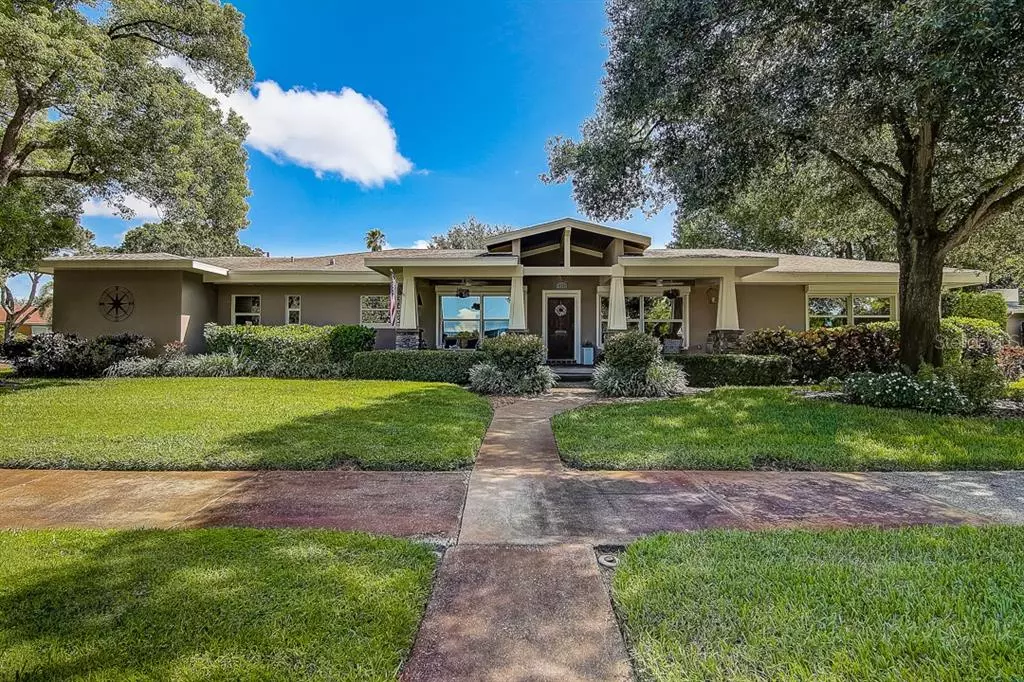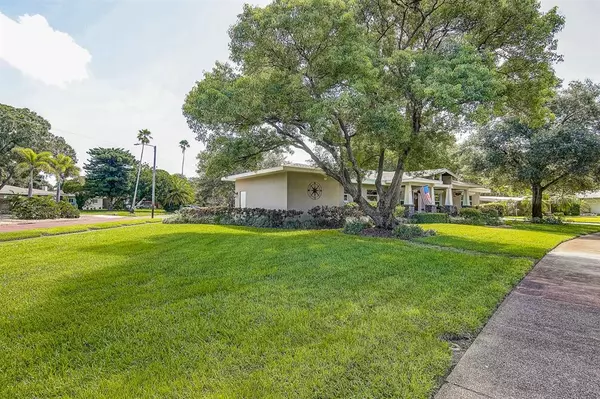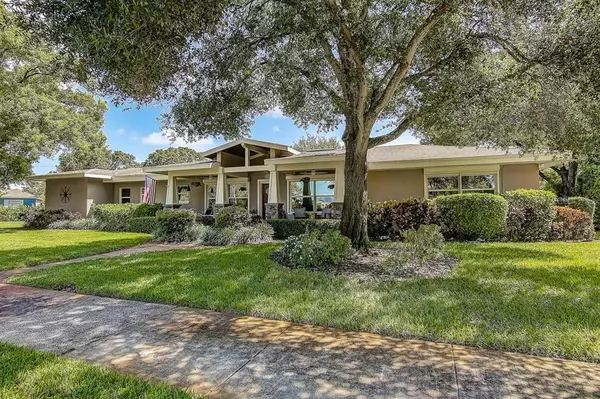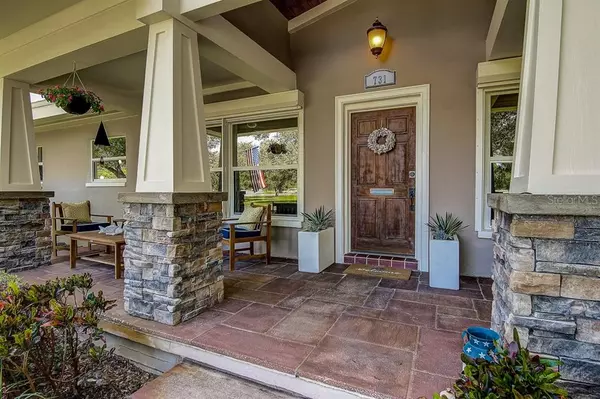$625,000
$625,000
For more information regarding the value of a property, please contact us for a free consultation.
4 Beds
3 Baths
2,704 SqFt
SOLD DATE : 10/14/2020
Key Details
Sold Price $625,000
Property Type Single Family Home
Sub Type Single Family Residence
Listing Status Sold
Purchase Type For Sale
Square Footage 2,704 sqft
Price per Sqft $231
Subdivision Eagle Crest
MLS Listing ID T3261867
Sold Date 10/14/20
Bedrooms 4
Full Baths 3
Construction Status Appraisal,Financing,Inspections
HOA Y/N No
Year Built 1955
Annual Tax Amount $10,598
Lot Size 0.380 Acres
Acres 0.38
Lot Dimensions 105x162
Property Description
On the crescent across from Eagle Crest Park is a regal 4 bed 3 bath home located proudly in Eagle Crest- a quintessential neighborhood in St Petersburg complete with brick paved streets. This home will impress you from the moment you pull up to the large corner lot & take in the grand front porch. Parking is easy with an attached garage on the side & a large parking pad suitable for multiple guest's vehicles when company calls. The interior is just as magnificent & offers a practical split floor plan with dual masters, stylish French pattern travertine floors, a flagstone fireplace, & beautiful cathedral ceilings with exposed painted wood beams. The kitchen features custom solid wood cabinets & matching island, granite counters, stainless steel appliances including a double oven, & a true hidden gem- a door made to match the cabinetry that leads to the walk-in butler's pantry & laundry! The 1st master suite features a stylish tray ceiling & en-suite with 2 separate vanities, walk-in closet, & travertine tile rainwater walk-in shower with multiple shower heads. The 2nd master has 2 sets of large windows & on-suite with a tub/shower combo. A hall bath & 3rd bedroom are next to the 2nd master, & there is no shortage of storage space! You'll find both walk-in & extra deep closets throughout the home. The 4th bedroom makes a great office or home classroom. It has french doors to the screened porch, a mini split AC, & access to the 2nd garage which is currently used as a fitness room. The backyard is fenced & plans for a large custom pool were already drawn up! Just 10 minutes away from fantastic beaches or 15 minutes to Downtown St Petersburg where you can enjoy fine museums, boutiques, & cafes as well as the Saturday Morning Market with some of the area's best local produce & artisans!
Location
State FL
County Pinellas
Community Eagle Crest
Direction N
Interior
Interior Features Cathedral Ceiling(s), Ceiling Fans(s), High Ceilings, Kitchen/Family Room Combo, Living Room/Dining Room Combo, Open Floorplan, Solid Wood Cabinets, Split Bedroom, Stone Counters, Tray Ceiling(s), Walk-In Closet(s)
Heating Central, Zoned
Cooling Central Air, Mini-Split Unit(s)
Flooring Carpet, Laminate, Travertine
Fireplaces Type Family Room, Wood Burning
Fireplace true
Appliance Electric Water Heater, Microwave, Range, Refrigerator
Laundry Inside, Laundry Room
Exterior
Exterior Feature Fence, French Doors, Hurricane Shutters, Irrigation System, Sidewalk, Sliding Doors, Storage
Parking Features Garage Faces Rear, Garage Faces Side, Parking Pad
Garage Spaces 2.0
Fence Wood
Utilities Available BB/HS Internet Available, Cable Connected, Public, Sewer Connected, Sprinkler Well, Water Connected
View Park/Greenbelt
Roof Type Shingle
Porch Front Porch, Patio, Rear Porch, Screened
Attached Garage true
Garage true
Private Pool No
Building
Lot Description Corner Lot, City Limits, Oversized Lot, Street Brick
Story 1
Entry Level One
Foundation Slab
Lot Size Range 1/4 to less than 1/2
Sewer Public Sewer
Water Public
Structure Type Block,Stucco
New Construction false
Construction Status Appraisal,Financing,Inspections
Schools
Elementary Schools Azalea Elementary-Pn
Middle Schools Azalea Middle-Pn
High Schools Boca Ciega High-Pn
Others
Pets Allowed Yes
Senior Community No
Ownership Fee Simple
Acceptable Financing Cash, Conventional, FHA, VA Loan
Listing Terms Cash, Conventional, FHA, VA Loan
Special Listing Condition None
Read Less Info
Want to know what your home might be worth? Contact us for a FREE valuation!

Our team is ready to help you sell your home for the highest possible price ASAP

© 2024 My Florida Regional MLS DBA Stellar MLS. All Rights Reserved.
Bought with LOCK & KEY REALTY

"Molly's job is to find and attract mastery-based agents to the office, protect the culture, and make sure everyone is happy! "





