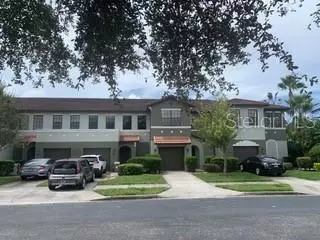$210,000
$216,000
2.8%For more information regarding the value of a property, please contact us for a free consultation.
2 Beds
3 Baths
1,273 SqFt
SOLD DATE : 10/27/2020
Key Details
Sold Price $210,000
Property Type Townhouse
Sub Type Townhouse
Listing Status Sold
Purchase Type For Sale
Square Footage 1,273 sqft
Price per Sqft $164
Subdivision Tivoli Gardens
MLS Listing ID O5891839
Sold Date 10/27/20
Bedrooms 2
Full Baths 2
Half Baths 1
Construction Status Appraisal,Financing,Inspections
HOA Fees $230/mo
HOA Y/N Yes
Year Built 2006
Annual Tax Amount $2,579
Lot Size 2,178 Sqft
Acres 0.05
Property Description
Luxurious townhome with Mediterranean style, tile roof in gated community pool, playground and basketball court. As you walk inside, the grand entryway features high vaulted ceilings and railed staircase. Straight ahead, you will find the open concept living - dining room and upgrades: 42" Cabinets, ceiling fans, Dimmer lights, window blinds/shades, stainless steel appliances. Tile in all wet areas with luxury vinyl in living room/dinning/office. Upstairs you will be impressed with TWO master suites, ample storage and laundry room. The home has been professionally painted from the walls to the molding and doors. Centrally located with convenience to shopping, restaurants and schools plus easy access to the 408, 417 and 528. Ready to move in!
Location
State FL
County Orange
Community Tivoli Gardens
Zoning PD/AN
Interior
Interior Features Ceiling Fans(s), Crown Molding, Living Room/Dining Room Combo, Open Floorplan, Solid Surface Counters, Vaulted Ceiling(s), Walk-In Closet(s), Window Treatments
Heating Central, Electric
Cooling Central Air
Flooring Carpet, Laminate, Tile
Fireplace false
Appliance Dishwasher, Disposal, Electric Water Heater, Microwave, Range, Refrigerator
Laundry Upper Level
Exterior
Exterior Feature Sidewalk, Sliding Doors
Parking Features Driveway, Guest
Garage Spaces 1.0
Community Features Gated, Playground, Pool, Sidewalks
Utilities Available Cable Connected, Electricity Connected, Street Lights
Amenities Available Basketball Court
View Y/N 1
View Water
Roof Type Tile
Porch Covered, Porch, Rear Porch, Screened
Attached Garage true
Garage true
Private Pool No
Building
Lot Description Conservation Area, In County, Sidewalk, Paved
Story 2
Entry Level Two
Foundation Slab
Lot Size Range 0 to less than 1/4
Sewer None
Water Public
Architectural Style Spanish/Mediterranean
Structure Type Block,Stucco
New Construction false
Construction Status Appraisal,Financing,Inspections
Others
Pets Allowed Yes
HOA Fee Include Pool,Insurance,Maintenance Structure,Maintenance Grounds,Pest Control,Recreational Facilities,Trash
Senior Community No
Ownership Fee Simple
Monthly Total Fees $230
Acceptable Financing Cash, Conventional, FHA, VA Loan
Membership Fee Required Required
Listing Terms Cash, Conventional, FHA, VA Loan
Special Listing Condition None
Read Less Info
Want to know what your home might be worth? Contact us for a FREE valuation!

Our team is ready to help you sell your home for the highest possible price ASAP

© 2024 My Florida Regional MLS DBA Stellar MLS. All Rights Reserved.
Bought with RE/MAX TOWN CENTRE

"Molly's job is to find and attract mastery-based agents to the office, protect the culture, and make sure everyone is happy! "





