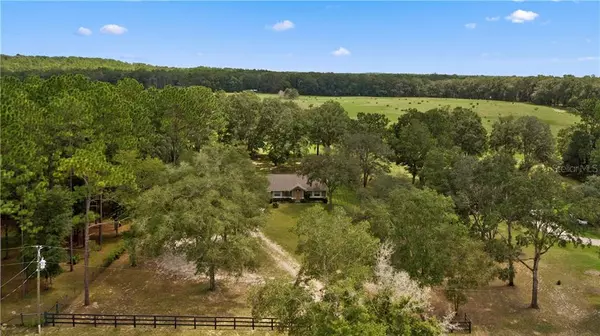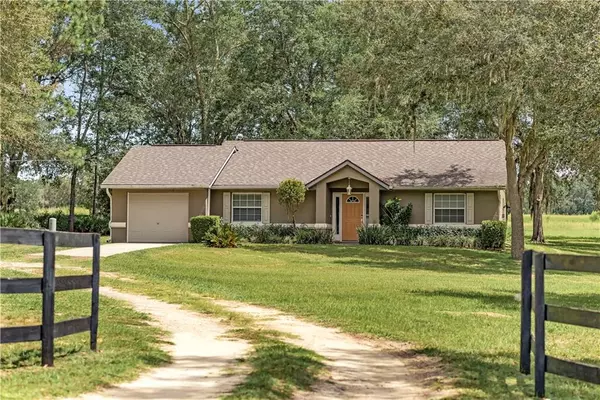$186,000
$195,000
4.6%For more information regarding the value of a property, please contact us for a free consultation.
2 Beds
2 Baths
1,386 SqFt
SOLD DATE : 01/11/2021
Key Details
Sold Price $186,000
Property Type Single Family Home
Sub Type Single Family Residence
Listing Status Sold
Purchase Type For Sale
Square Footage 1,386 sqft
Price per Sqft $134
Subdivision Rolling Hills Un 05
MLS Listing ID O5888998
Sold Date 01/11/21
Bedrooms 2
Full Baths 2
Construction Status Financing,Inspections
HOA Y/N No
Year Built 1995
Annual Tax Amount $2,139
Lot Size 1.150 Acres
Acres 1.15
Lot Dimensions 155x322
Property Description
*****BACK ON MARKET, TENANTS MOVING OUT, BUYER FINANCING FELL THROUGH*****Quietly resting on over 1.15 acres of private property that backs to a farm and pasture, this GORGEOUS USDA eligible home in Rolling Hills is ready for new owners! Located just minutes from Rainbow Springs and a 15 minute drive to shopping and restaurants, this is the perfect spot for someone looking to live the Florida Country lifestyle, without being inconveniently distanced from civilization! Upon entry you are greeted with soaring ceilings and an open living area with an extended rear flex space. Tiling flooring makes for easy cleanup and large windows allow natural light to flow into the home. The kitchen has ample counter space - with unique sealed wooden countertops and deep cabinets - a chef's dream! The breakfast bar is great for entertaining friends and family...and they'll love your industrial style lighting. Just beyond the breakfast bar is your dedicated dining area - making dinner parties a sinch! The split floor plan allows maximum privacy for owners and guests. The owner's suite is generous in size and features his and her closets and a private bath with stand up shower and upgraded dual vanities. The guest bedroom is nicely sized with a traditional but deep closet. The guest bathroom features a shower tub combo and ample counter space for your toiletries. The back porch is screened in, and features views of your oversized lot and rear pasture. With no HOA you have the ability to store all of your toys, build a large garage or work space, and so much more! Call today for your private tour!
Location
State FL
County Marion
Community Rolling Hills Un 05
Zoning R1
Rooms
Other Rooms Bonus Room
Interior
Interior Features Eat-in Kitchen, Thermostat
Heating Electric, Heat Pump
Cooling Central Air
Flooring Carpet, Ceramic Tile
Fireplace false
Appliance Dishwasher, Microwave, Range, Refrigerator
Exterior
Exterior Feature Fence, Lighting, Rain Gutters
Parking Features Curb Parking, Driveway, Ground Level, Guest, Off Street
Garage Spaces 1.0
Fence Chain Link
Community Features Golf Carts OK, Horses Allowed
Utilities Available Cable Available
View Trees/Woods
Roof Type Shingle
Porch Covered, Patio, Porch, Rear Porch, Screened, Side Porch
Attached Garage true
Garage true
Private Pool No
Building
Lot Description Cleared, City Limits, Level, Oversized Lot, Unpaved
Story 1
Entry Level One
Foundation Slab
Lot Size Range 1 to less than 2
Sewer Septic Tank
Water Well
Structure Type Block,Concrete,Stucco
New Construction false
Construction Status Financing,Inspections
Schools
Elementary Schools Dunnellon Elementary School
Middle Schools Dunnellon Middle School
High Schools Dunnellon High School
Others
Pets Allowed Yes
Senior Community No
Ownership Fee Simple
Acceptable Financing Cash, Conventional, FHA, USDA Loan, VA Loan
Listing Terms Cash, Conventional, FHA, USDA Loan, VA Loan
Special Listing Condition None
Read Less Info
Want to know what your home might be worth? Contact us for a FREE valuation!

Our team is ready to help you sell your home for the highest possible price ASAP

© 2024 My Florida Regional MLS DBA Stellar MLS. All Rights Reserved.
Bought with CENTURY 21 AFFILIATES

"Molly's job is to find and attract mastery-based agents to the office, protect the culture, and make sure everyone is happy! "





