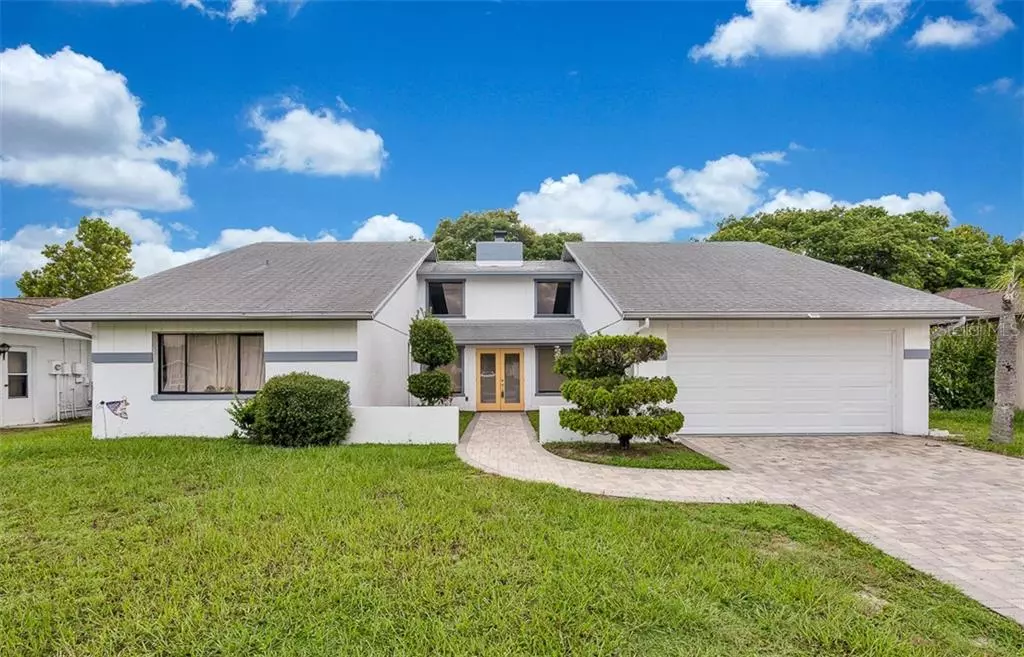$250,000
$250,000
For more information regarding the value of a property, please contact us for a free consultation.
3 Beds
2 Baths
1,743 SqFt
SOLD DATE : 11/23/2020
Key Details
Sold Price $250,000
Property Type Single Family Home
Sub Type Single Family Residence
Listing Status Sold
Purchase Type For Sale
Square Footage 1,743 sqft
Price per Sqft $143
Subdivision Orchid Lake Village
MLS Listing ID T3263179
Sold Date 11/23/20
Bedrooms 3
Full Baths 2
Construction Status Appraisal,Financing,Inspections
HOA Y/N No
Year Built 1979
Annual Tax Amount $1,810
Lot Size 8,712 Sqft
Acres 0.2
Property Description
This 3/2, 2 car garage POOL HOME will not disappoint! All the upgrades have already been completed for one lucky buyer! From the pavered driveway and entry walkway enter the landscaped courtyard and thru the double door entry where you will enjoy all of these Recent improvements and upgrades including: 2017 Full interior/exterior paint, new water heater, light fixtures and fans, beautiful laminate floors throughout for easy no care maintenance, stainless appliances, granite counter tops, pretty kitchen cabinetry, bathroom vanities and tile, new interior doors throughout, upgraded pool finish and pavered decking complete the package along with 2016 roof and HVAC. The huge living room has an awesome soaring wood burning fireplace, celestial windows brighten this already terrific space. The kitchen is complete with an island, massive pantry and eating area that can accommodate a large dining table. NO HOA and NO FLOOD INSURANCE REQUIRED.
Location
State FL
County Pasco
Community Orchid Lake Village
Zoning R4
Interior
Interior Features Cathedral Ceiling(s), Ceiling Fans(s), High Ceilings, Open Floorplan, Stone Counters, Vaulted Ceiling(s)
Heating Central, Electric
Cooling Central Air
Flooring Laminate, Tile
Fireplaces Type Living Room, Wood Burning
Furnishings Unfurnished
Fireplace true
Appliance Dishwasher, Disposal, Electric Water Heater, Microwave, Range, Refrigerator
Laundry In Garage
Exterior
Exterior Feature Fence, Sidewalk, Sliding Doors
Parking Features Driveway
Garage Spaces 2.0
Fence Wood
Pool Gunite, Heated, In Ground, Screen Enclosure, Solar Heat
Utilities Available Cable Available, Electricity Connected, Public
Roof Type Shingle
Porch Deck, Patio, Porch, Screened
Attached Garage true
Garage true
Private Pool Yes
Building
Lot Description City Limits, Near Public Transit, Sidewalk, Paved
Story 1
Entry Level One
Foundation Slab
Lot Size Range 0 to less than 1/4
Sewer Public Sewer
Water Public
Architectural Style Contemporary
Structure Type Block
New Construction false
Construction Status Appraisal,Financing,Inspections
Schools
Elementary Schools Calusa Elementary-Po
Middle Schools Chasco Middle-Po
High Schools Ridgewood High School-Po
Others
Pets Allowed Yes
Senior Community No
Ownership Fee Simple
Acceptable Financing Cash, Conventional, FHA, VA Loan
Membership Fee Required None
Listing Terms Cash, Conventional, FHA, VA Loan
Special Listing Condition None
Read Less Info
Want to know what your home might be worth? Contact us for a FREE valuation!

Our team is ready to help you sell your home for the highest possible price ASAP

© 2024 My Florida Regional MLS DBA Stellar MLS. All Rights Reserved.
Bought with LAND OF LIBERTE' REALTY

"Molly's job is to find and attract mastery-based agents to the office, protect the culture, and make sure everyone is happy! "





