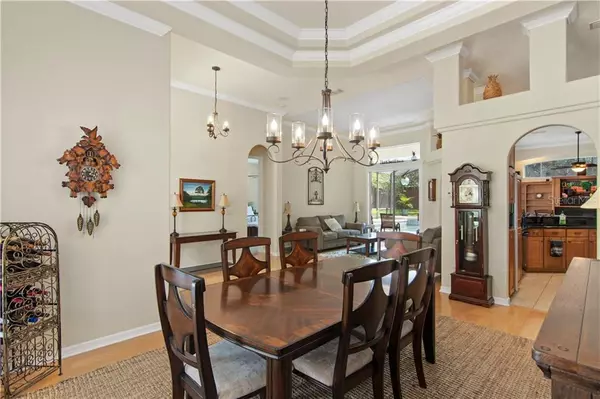$625,000
$663,750
5.8%For more information regarding the value of a property, please contact us for a free consultation.
4 Beds
3 Baths
3,232 SqFt
SOLD DATE : 01/04/2021
Key Details
Sold Price $625,000
Property Type Single Family Home
Sub Type Single Family Residence
Listing Status Sold
Purchase Type For Sale
Square Footage 3,232 sqft
Price per Sqft $193
Subdivision Highlands At Lake Conway 45/11
MLS Listing ID O5895969
Sold Date 01/04/21
Bedrooms 4
Full Baths 3
Construction Status Inspections
HOA Fees $125/mo
HOA Y/N Yes
Year Built 2003
Annual Tax Amount $7,457
Lot Size 0.380 Acres
Acres 0.38
Property Description
BEAUTIFUL CUSTOM HOME - GATED COMMUNITY - MOVE IN READY - LAKE ACCESS - LARGE SCREENED POOL W/JACCUZI - MEDIA ROOM - 3 CAR GARAGE - Enjoy this Beautifully Maintained 4 Bedroom 3 Bathroom home located in Sought After Highlands At Lake Conway. As you enter through the Gorgeous Lead Glass double front doors you are greeted with Open Concept Living and Dining, 12 ft Coffered Ceilings, Custom Millwork and Plenty of Natural Light. The Spacious Gourmet Kitchen Opening to Family Room is fully equipped with Granite Counter tops and Breakfast Bar, Gas Cooktop, Convection Oven, Trash Compactor and more! Inviting Gas Fireplace in Family Room surrounded by Wood Crafted Entertainment Center creates a Comfortable and Cozy Living Space. Large Sliding Glass Doors in Family Room, Living Room and Master Bedroom Open to a Sparkling Screened Pool w/Jaccuzi and Covered Lanai - Perfect for Entertaining. The Split Floor Plan Offers Total Privacy - Retreat to your Master Suite and Relax in the Jetted Garden Tub - Ensuite includes Separate Walk In Shower with Dual Shower Heads and Multiple Body Jets, Double Vanities, Privacy Closet and Two Walk In Closets. Treat your Family and Friends to a Favorite Movie in the Private Second Floor Media Room - Fully Equipped with Soft Leather Media Chairs, Surround Sound, Projection Screen, Prewired Technology throughout the Home! Top Rated Corner Stone Charter Academy K-12 is less than 2 miles away! Call or text TODAY to Schedule a Private Showing to See Everything This Home Has To Offer!
Location
State FL
County Orange
Community Highlands At Lake Conway 45/11
Zoning R-1-AA
Rooms
Other Rooms Media Room
Interior
Interior Features Ceiling Fans(s), Coffered Ceiling(s), Crown Molding, High Ceilings, Kitchen/Family Room Combo, Open Floorplan, Solid Surface Counters, Split Bedroom, Walk-In Closet(s)
Heating Central, Electric, Propane
Cooling Central Air
Flooring Carpet, Tile, Wood
Fireplace true
Appliance Convection Oven, Cooktop, Dishwasher, Disposal, Dryer, Exhaust Fan, Microwave, Refrigerator, Trash Compactor, Washer
Laundry Inside, Laundry Room
Exterior
Exterior Feature Irrigation System, Rain Gutters, Sidewalk, Sliding Doors
Garage Spaces 3.0
Fence Masonry
Pool In Ground, Lighting, Screen Enclosure, Tile
Community Features Gated, Boat Ramp, Sidewalks, Water Access
Utilities Available Cable Connected, Electricity Connected, Propane, Public, Sewer Connected, Water Connected
Amenities Available Gated
Roof Type Slate
Porch Covered, Patio
Attached Garage true
Garage true
Private Pool Yes
Building
Lot Description Sidewalk, Paved
Story 2
Entry Level Two
Foundation Slab
Lot Size Range 1/4 to less than 1/2
Sewer Public Sewer
Water Public
Architectural Style Custom
Structure Type Block,Stucco
New Construction false
Construction Status Inspections
Schools
Elementary Schools Pershing Elem
Middle Schools Pershing K-8
High Schools Oak Ridge High
Others
Pets Allowed Yes
HOA Fee Include Maintenance Grounds
Senior Community No
Ownership Fee Simple
Monthly Total Fees $125
Acceptable Financing Cash, Conventional, FHA, VA Loan
Membership Fee Required Required
Listing Terms Cash, Conventional, FHA, VA Loan
Special Listing Condition None
Read Less Info
Want to know what your home might be worth? Contact us for a FREE valuation!

Our team is ready to help you sell your home for the highest possible price ASAP

© 2024 My Florida Regional MLS DBA Stellar MLS. All Rights Reserved.
Bought with PREMIER SOTHEBY'S INTL. REALTY

"Molly's job is to find and attract mastery-based agents to the office, protect the culture, and make sure everyone is happy! "





