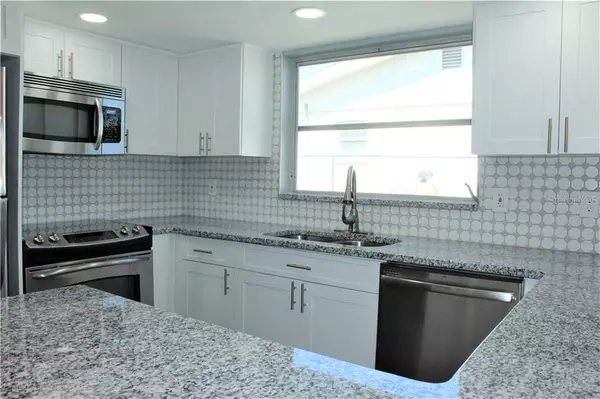$190,000
$189,900
0.1%For more information regarding the value of a property, please contact us for a free consultation.
3 Beds
2 Baths
1,442 SqFt
SOLD DATE : 10/28/2020
Key Details
Sold Price $190,000
Property Type Single Family Home
Sub Type Single Family Residence
Listing Status Sold
Purchase Type For Sale
Square Footage 1,442 sqft
Price per Sqft $131
Subdivision Regency Park
MLS Listing ID U8097534
Sold Date 10/28/20
Bedrooms 3
Full Baths 2
HOA Y/N No
Year Built 1979
Annual Tax Amount $1,609
Lot Size 5,662 Sqft
Acres 0.13
Property Description
Absolutely gorgeous 3 bedroom, 2 bath, 1 car garage home that is completely remodeled. As you enter the home you are welcomed by an open floor plan with an oversized living area right off the kitchen. The kitchen has brand new white shaker cabinets, granite counter tops and stainless steel appliances. Both bathrooms have been completely remodeled as well as new vinyl waterproof laminate flooring throughout. The home also offers a split floor plan as the third bedroom is off of the kitchen and the other two bedrooms share a hallway on the opposite side of the house. The main bathroom connects to one of the bedrooms and has double sinks, new tub, new tile and new toilet. The home is freshly painted inside and out, has new lighting throughout and new landscaping. It also offers an oversized one car garage with a new garage door as well as a new garage door opener. The back yard has a patio and is fully fenced. This one will not last long!!
Location
State FL
County Pasco
Community Regency Park
Zoning R3
Rooms
Other Rooms Attic
Interior
Interior Features Ceiling Fans(s), Living Room/Dining Room Combo, Stone Counters, Walk-In Closet(s)
Heating Central, Electric
Cooling Central Air
Flooring Vinyl
Furnishings Unfurnished
Fireplace false
Appliance Dishwasher, Electric Water Heater, Microwave, Range, Refrigerator
Laundry In Garage
Exterior
Exterior Feature Fence, Sliding Doors
Parking Features Garage Door Opener
Garage Spaces 1.0
Fence Chain Link
Community Features None
Utilities Available Public, Sewer Connected, Water Connected
Roof Type Shingle
Attached Garage true
Garage true
Private Pool No
Building
Lot Description Paved
Story 1
Entry Level One
Foundation Slab
Lot Size Range 0 to less than 1/4
Sewer Public Sewer
Water Public
Structure Type Block
New Construction false
Schools
Elementary Schools Fox Hollow Elementary-Po
Middle Schools Bayonet Point Middle-Po
High Schools Fivay High-Po
Others
Pets Allowed Yes
Senior Community No
Pet Size Extra Large (101+ Lbs.)
Ownership Fee Simple
Acceptable Financing Cash, Conventional, FHA, VA Loan
Listing Terms Cash, Conventional, FHA, VA Loan
Num of Pet 10+
Special Listing Condition None
Read Less Info
Want to know what your home might be worth? Contact us for a FREE valuation!

Our team is ready to help you sell your home for the highest possible price ASAP

© 2024 My Florida Regional MLS DBA Stellar MLS. All Rights Reserved.
Bought with DALTON WADE, INC.

"Molly's job is to find and attract mastery-based agents to the office, protect the culture, and make sure everyone is happy! "





