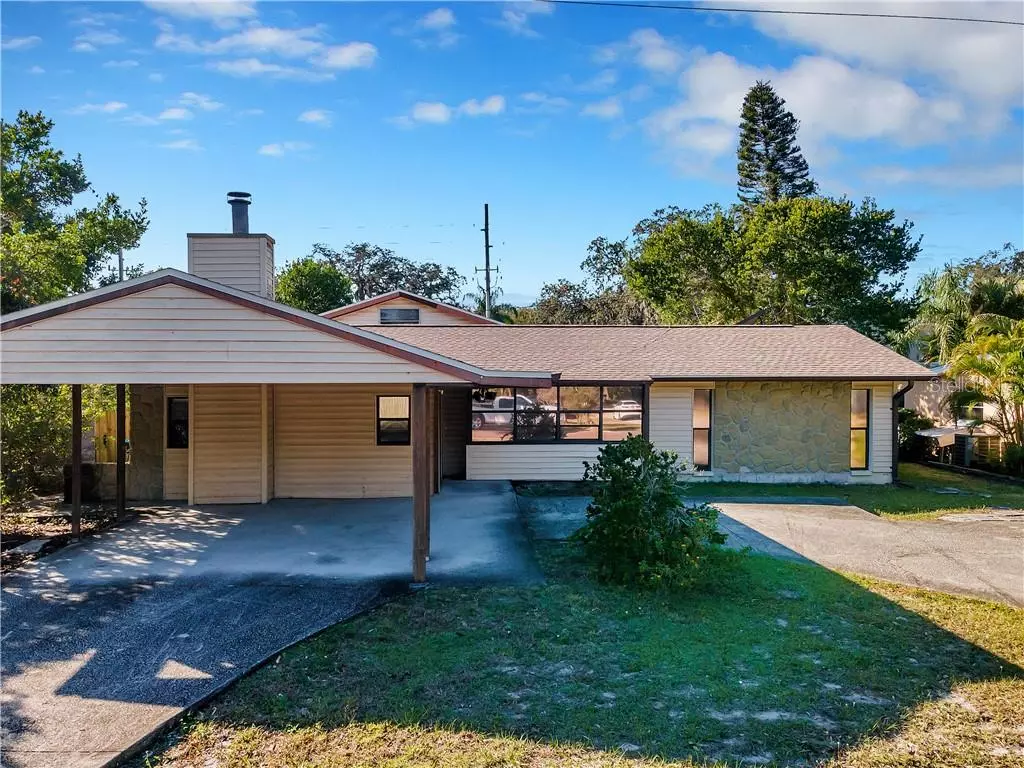$310,000
$315,000
1.6%For more information regarding the value of a property, please contact us for a free consultation.
3 Beds
2 Baths
2,010 SqFt
SOLD DATE : 02/02/2021
Key Details
Sold Price $310,000
Property Type Single Family Home
Sub Type Single Family Residence
Listing Status Sold
Purchase Type For Sale
Square Footage 2,010 sqft
Price per Sqft $154
Subdivision Bay Pines Manor
MLS Listing ID U8107358
Sold Date 02/02/21
Bedrooms 3
Full Baths 2
HOA Y/N No
Year Built 1972
Annual Tax Amount $1,895
Lot Size 7,840 Sqft
Acres 0.18
Lot Dimensions 70x110
Property Description
The perfect mid-Pinellas location! This 2,000+ sf split plan POOL HOME is ready for your updates. Located in a highly sought after Bay Pines area, in a quiet tree-lined neighborhood. There's a lot to love about this home, including a split plan layout, living room with fireplace and family room, indoor laundry, solar hot water system, good size yard and shed in the backyard. The home has a newer roof, and other '4 point' items are in order. Master has a huge area for walk in closet. There's a 250+sf plus attic space that could easily be turned into additional living area! A bonus room is off the pool area, it's currently being used as a home gym with spa tub...could easily be converted to a 4th bedroom. The home backs up to Keswick Christian School, a short walk to the Pinellas Trail and Blossom Park (which is being renovated this winter). Shopping is right down the road, as is Bay Pines VA Hospital and beaches are less than 10 minutes away. No flood insurance needed!!
Location
State FL
County Pinellas
Community Bay Pines Manor
Zoning R-2
Direction N
Rooms
Other Rooms Family Room
Interior
Heating Central, Heat Pump
Cooling Central Air
Flooring Ceramic Tile, Laminate, Tile
Fireplaces Type Wood Burning
Fireplace true
Appliance Cooktop, Dishwasher, Dryer, Refrigerator, Washer
Laundry Inside
Exterior
Exterior Feature Fence
Parking Features Circular Driveway
Pool Fiberglass
Utilities Available Cable Connected, Electricity Connected, Sewer Connected, Street Lights, Water Connected
Roof Type Shingle
Porch Deck
Attached Garage false
Garage false
Private Pool Yes
Building
Story 1
Entry Level One
Foundation Slab
Lot Size Range 0 to less than 1/4
Sewer Public Sewer
Water Public
Structure Type Block
New Construction false
Schools
Elementary Schools Orange Grove Elementary-Pn
Middle Schools Osceola Middle-Pn
High Schools Seminole High-Pn
Others
Senior Community No
Ownership Fee Simple
Acceptable Financing Cash, Conventional, FHA, VA Loan
Listing Terms Cash, Conventional, FHA, VA Loan
Special Listing Condition None
Read Less Info
Want to know what your home might be worth? Contact us for a FREE valuation!

Our team is ready to help you sell your home for the highest possible price ASAP

© 2024 My Florida Regional MLS DBA Stellar MLS. All Rights Reserved.
Bought with HECKLER REALTY GROUP LLC

"Molly's job is to find and attract mastery-based agents to the office, protect the culture, and make sure everyone is happy! "





