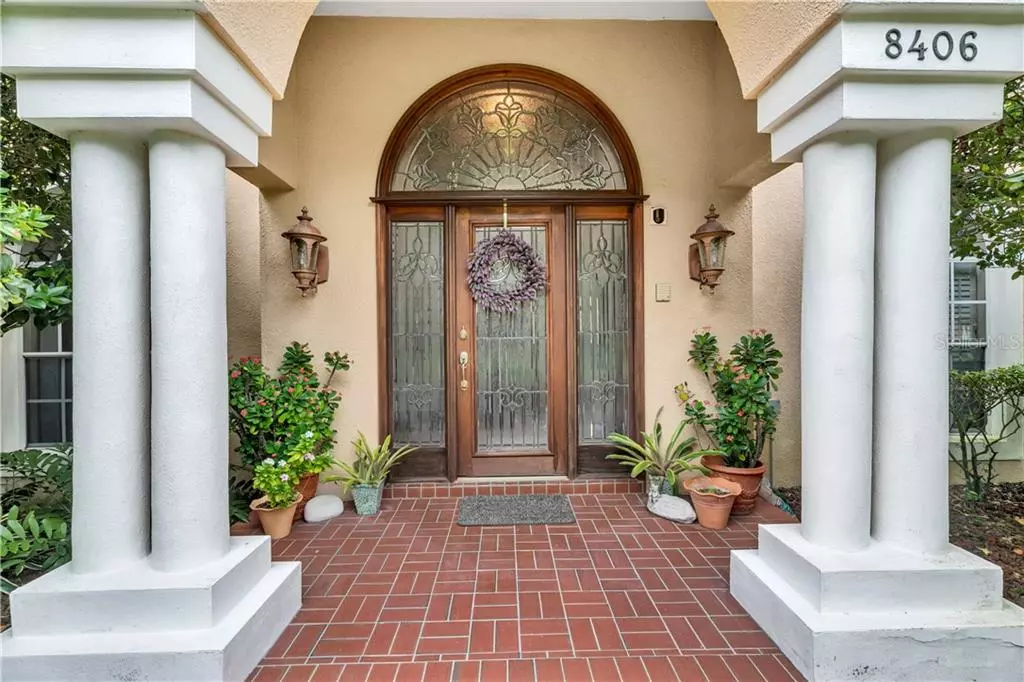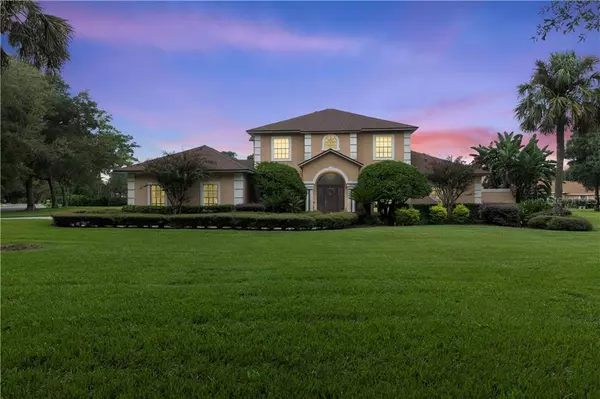$530,000
$510,000
3.9%For more information regarding the value of a property, please contact us for a free consultation.
5 Beds
3 Baths
3,359 SqFt
SOLD DATE : 12/28/2020
Key Details
Sold Price $530,000
Property Type Single Family Home
Sub Type Single Family Residence
Listing Status Sold
Purchase Type For Sale
Square Footage 3,359 sqft
Price per Sqft $157
Subdivision River Crest Ph 2
MLS Listing ID O5893888
Sold Date 12/28/20
Bedrooms 5
Full Baths 2
Half Baths 1
Construction Status Financing,Inspections
HOA Fees $195/qua
HOA Y/N Yes
Year Built 1994
Annual Tax Amount $4,692
Lot Size 1.190 Acres
Acres 1.19
Property Description
Pre-Foreclosure! Owner says: SELL NOW! His Loss; Your Gain!
Located in the sought-after River Crest community in Sanford, this beautifully maintained 5-bedroom 2.5 bath has everything you need. Situated on more than an acre, this home affords all the privacy you're looking for with all the upgrades you would expect in a modern home. As you enter this home, you are immediately greeted by the magnificent staircase, formal living and dining room areas that boast crown molding, marble, and endless natural light.
The family room is oversized and provides direct access to the patio coupled with amazing views. Whether it’s entertaining friends, family movie night, or the big game, this elegantly situated space is simply perfect. The kitchen in this home is also spectacular with custom wood cabinets, stainless appliances, and well appointed tile counters. The Master Suite has plenty of natural light with transom window’s and direct access to the patio. The Master En-Suite bathroom features dual vanities, walk-in closet, garden tub, and custom walk-in elongated shower.
Located just off the kitchen is the 5th Bedroom that could be In-Law or Nanny Suite as it already has a plumbed bathroom ready to be added, (plumbing for a bathroom was done when home was built), and french doors that opens to a private patio and the outdoor area.
The secondary bedrooms, located upstairs, are spacious with large closets and well situated to accommodate virtually any furniture configuration. The backyard is huge and can accommodate virtually any of your family's entertainment needs. On occasion, the back-yard plays host to numerous animals that when witnessed is inspiring. If that weren’t enough, River Crest is a guard gated entry community where the pride of ownership among the residents is obvious. River Crest is also located conveniently to Sylvan Lake Park, Seminole Wekiva Trail, and so much more. If you're looking for a home and community that offers some land and privacy while still being close enough to dining, entertainment, and great shopping, then look no further - Welcome Home!
Location
State FL
County Seminole
Community River Crest Ph 2
Zoning A-1
Rooms
Other Rooms Formal Dining Room Separate, Formal Living Room Separate, Inside Utility, Media Room
Interior
Interior Features Ceiling Fans(s), Solid Wood Cabinets, Split Bedroom, Walk-In Closet(s), Window Treatments
Heating Central, Electric
Cooling Central Air, Zoned
Flooring Carpet, Ceramic Tile, Laminate, Marble
Fireplaces Type Living Room, Wood Burning
Fireplace true
Appliance Dishwasher, Electric Water Heater, Range
Laundry Inside, Laundry Room
Exterior
Exterior Feature Irrigation System
Parking Features Garage Faces Side, Oversized
Garage Spaces 2.0
Community Features Gated, Tennis Courts, Water Access
Utilities Available BB/HS Internet Available, Electricity Available, Electricity Connected, Private, Sprinkler Well
Amenities Available Gated, Tennis Court(s)
Water Access 1
Water Access Desc River
Roof Type Shingle
Porch Covered, Rear Porch
Attached Garage true
Garage true
Private Pool No
Building
Lot Description Cul-De-Sac, In County, Oversized Lot, Sidewalk, Paved
Entry Level Two
Foundation Slab
Lot Size Range 1 to less than 2
Sewer Septic Tank
Water Well
Architectural Style Traditional
Structure Type Block,Stucco
New Construction false
Construction Status Financing,Inspections
Schools
Middle Schools Markham Woods Middle
High Schools Seminole High
Others
Pets Allowed Yes
HOA Fee Include 24-Hour Guard
Senior Community No
Ownership Fee Simple
Monthly Total Fees $195
Acceptable Financing Cash, Conventional, FHA, VA Loan
Membership Fee Required Required
Listing Terms Cash, Conventional, FHA, VA Loan
Special Listing Condition None
Read Less Info
Want to know what your home might be worth? Contact us for a FREE valuation!

Our team is ready to help you sell your home for the highest possible price ASAP

© 2024 My Florida Regional MLS DBA Stellar MLS. All Rights Reserved.
Bought with BHHS FLORIDA REALTY

"Molly's job is to find and attract mastery-based agents to the office, protect the culture, and make sure everyone is happy! "





